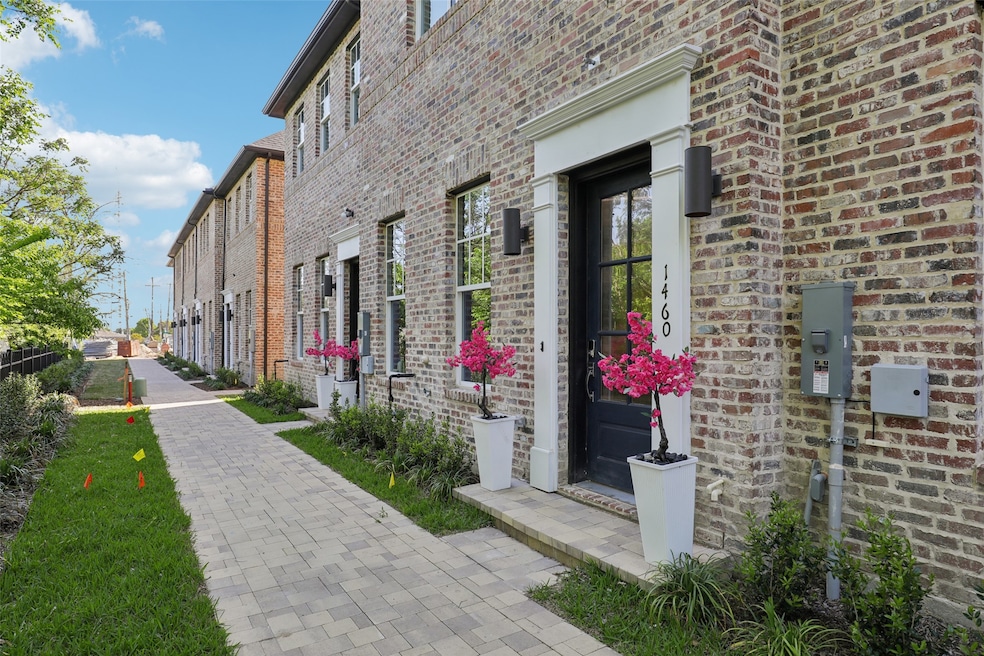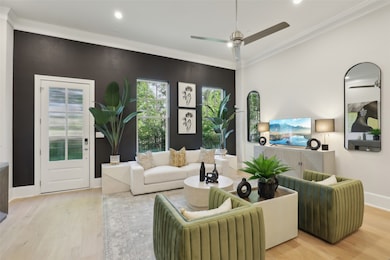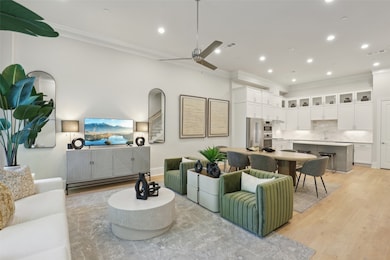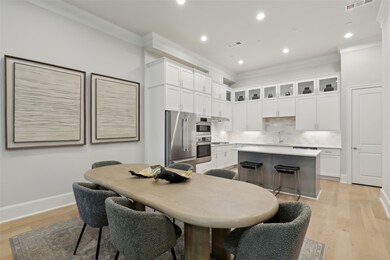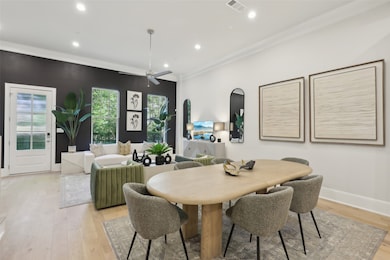1476 N Ave Plano, TX 75074
Armstrong Park NeighborhoodEstimated payment $3,042/month
Highlights
- New Construction
- Open Floorplan
- Wood Flooring
- Otto Middle School Rated A
- Contemporary Architecture
- 2 Car Attached Garage
About This Home
Welcome to 1897 Townhomes, a premier luxury townhome community by InTown Homes. Nestled in a prime location with easy access to major transportation routes and an array of shopping options, this new townhome community offers the epitome of urban living. All homes feature a 2-story design, emphasizing first-floor living for seamless accessibility. Step inside to discover spacious open floor plans adorned with upscale finishes, including stunning engineered hardwood floors throughout, designer stone and tile surfaces, stacked upper cabinetry, and a sleek Bosch stainless steel appliance package in the gourmet kitchen. Upstairs, you’ll find the spacious primary bedroom with vaulted ceilings and a stunning ensuite bathroom, as well as two guest bedrooms, another full bathroom, and a laundry area with a side-by-side washer dryer configuration. Just 3 blocks from Historic Downtown Plano and access to DART, and minutes away from other popular destinations, such as the Shops at Legacy. Please contact listing agents for all current availability, pricing and incentives. MODEL HOME LOCATED AT 1448 N AVE.
Listing Agent
Compass RE Texas, LLC. Brokerage Phone: 214-770-8690 License #0586650 Listed on: 11/05/2025

Co-Listing Agent
Compass RE Texas, LLC. Brokerage Phone: 214-770-8690 License #0748974
Open House Schedule
-
Sunday, November 23, 202512:00 to 2:00 pm11/23/2025 12:00:00 PM +00:0011/23/2025 2:00:00 PM +00:00Please go to MODEL HOME - 1448 N Ave.Add to Calendar
Townhouse Details
Home Type
- Townhome
Est. Annual Taxes
- $2,483
Year Built
- Built in 2025 | New Construction
Lot Details
- Wrought Iron Fence
- Water-Smart Landscaping
- Sprinkler System
HOA Fees
- $200 Monthly HOA Fees
Parking
- 2 Car Attached Garage
- Rear-Facing Garage
- Single Garage Door
- Garage Door Opener
Home Design
- Contemporary Architecture
- Traditional Architecture
- Brick Exterior Construction
- Slab Foundation
- Composition Roof
Interior Spaces
- 1,927 Sq Ft Home
- 2-Story Property
- Open Floorplan
- Wired For Sound
- Ceiling Fan
- Washer and Dryer Hookup
Kitchen
- Electric Oven
- Gas Cooktop
- Microwave
- Dishwasher
- Kitchen Island
- Disposal
Flooring
- Wood
- Tile
Bedrooms and Bathrooms
- 3 Bedrooms
- Walk-In Closet
- Double Vanity
- Low Flow Plumbing Fixtures
Home Security
- Home Security System
- Smart Home
Eco-Friendly Details
- Energy-Efficient Construction
- Ventilation
Outdoor Features
- Exterior Lighting
- Rain Gutters
Schools
- Mendenhall Elementary School
- Williams High School
Utilities
- Forced Air Zoned Heating and Cooling System
- Heating System Uses Natural Gas
- Tankless Water Heater
- Gas Water Heater
- High Speed Internet
- Cable TV Available
Listing and Financial Details
- Legal Lot and Block 2 / A
- Assessor Parcel Number 2860484
Community Details
Overview
- Association fees include management, ground maintenance
- Vcm, Inc. Association
- 1897 Townhomes Addition Subdivision
Amenities
- Community Mailbox
Security
- Carbon Monoxide Detectors
- Fire and Smoke Detector
- Fire Sprinkler System
Map
Home Values in the Area
Average Home Value in this Area
Tax History
| Year | Tax Paid | Tax Assessment Tax Assessment Total Assessment is a certain percentage of the fair market value that is determined by local assessors to be the total taxable value of land and additions on the property. | Land | Improvement |
|---|---|---|---|---|
| 2025 | $2,483 | $407,224 | $117,000 | $290,224 |
| 2024 | $2,483 | $146,868 | $98,550 | $50,885 |
| 2023 | $1,375 | $79,650 | $79,650 | -- |
Property History
| Date | Event | Price | List to Sale | Price per Sq Ft |
|---|---|---|---|---|
| 10/17/2025 10/17/25 | For Sale | $525,900 | -- | $273 / Sq Ft |
Source: North Texas Real Estate Information Systems (NTREIS)
MLS Number: 21104796
APN: R-12724-00A-0020-1
- 1345 E 15th St Unit 302.1413021
- 1345 E 15th St Unit 350.1413018
- 1345 E 15th St Unit 112.1413019
- 1345 E 15th St Unit 202.1413020
- 1345 E 15th St Unit 203.1413022
- 1345 14th St
- 1407 15th Place Unit A1A-HR
- 1410 K Ave
- 1009 14th St
- 1045 15th Place
- 930 E 15th St
- 1028 17th St
- 1006 Municipal Ave
- 1108 11th St
- 1735 14th St
- 1821 17th St Unit 1
- 1440 Clarinet Ln
- 740 14th St
- 1117 G Ave
- 1700 Millsap Ln
