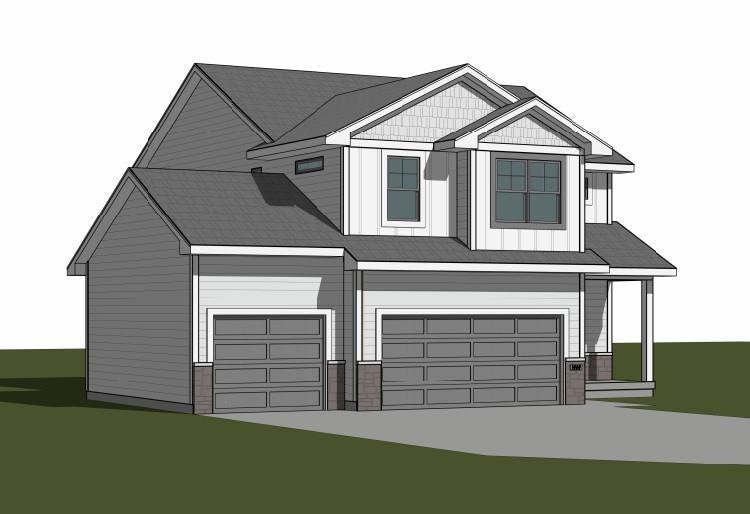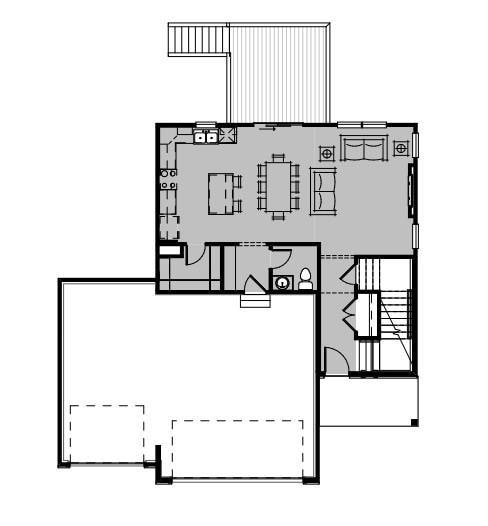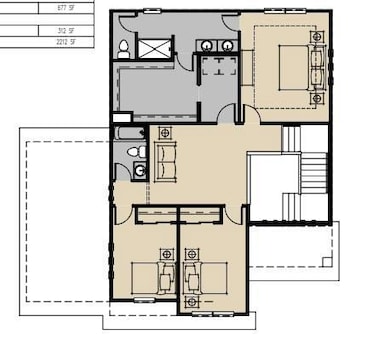1476 S 91st St West Des Moines, IA 50266
Estimated payment $2,440/month
Highlights
- Deck
- Walk-In Pantry
- Luxury Vinyl Plank Tile Flooring
- Woodland Hills Elementary Rated A-
- Eat-In Kitchen
- Forced Air Heating and Cooling System
About This Home
Destiny Homes presents their Sahara floor plan. This two story plan features 3 bedrooms, 2.5 baths, a 3 car garage and over 1800 square feet of gorgeous living space. The main level features the great room with an electric fireplace, drop zone and half bath. The kitchen features quartz countertops, center island, and walk-in pantry. Access to the patio and backyard located off the dining area. Walk up the turn back staircase to the second level into a spacious loft area. The primary suite has a huge walk-in closet, and double vanity. Bedrooms 2 and 3 are also located upstairs with laundry and a full bath. Banks Landing is conveniently located near MidAmerican RecPlex, I35, Jordan Creek Mall and located in the Waukee School District. Ask about $2,000 in closing costs provided by a preferred lender. All information obtained from seller and public record.
Home Details
Home Type
- Single Family
Est. Annual Taxes
- $1
Year Built
- Built in 2025
HOA Fees
- $21 Monthly HOA Fees
Home Design
- Asphalt Shingled Roof
- Stone Siding
- Cement Board or Planked
Interior Spaces
- 1,872 Sq Ft Home
- 2-Story Property
- Electric Fireplace
- Family Room
- Dining Area
- Unfinished Basement
- Natural lighting in basement
- Fire and Smoke Detector
- Laundry on upper level
Kitchen
- Eat-In Kitchen
- Walk-In Pantry
Flooring
- Carpet
- Luxury Vinyl Plank Tile
Bedrooms and Bathrooms
- 3 Bedrooms
Parking
- 3 Car Attached Garage
- Driveway
Additional Features
- Deck
- 6,970 Sq Ft Lot
- Forced Air Heating and Cooling System
Community Details
- Edge Property Management Association
- Built by Destiny Homes
Listing and Financial Details
- Assessor Parcel Number 1622285011
Map
Home Values in the Area
Average Home Value in this Area
Tax History
| Year | Tax Paid | Tax Assessment Tax Assessment Total Assessment is a certain percentage of the fair market value that is determined by local assessors to be the total taxable value of land and additions on the property. | Land | Improvement |
|---|---|---|---|---|
| 2024 | $1 | $40 | $40 | -- |
| 2023 | $1 | $40 | $40 | $0 |
Property History
| Date | Event | Price | List to Sale | Price per Sq Ft |
|---|---|---|---|---|
| 11/07/2025 11/07/25 | For Sale | $458,850 | -- | $245 / Sq Ft |
Purchase History
| Date | Type | Sale Price | Title Company |
|---|---|---|---|
| Special Warranty Deed | $1,957,500 | None Listed On Document |
Mortgage History
| Date | Status | Loan Amount | Loan Type |
|---|---|---|---|
| Open | $6,500,000 | Credit Line Revolving |
Source: Des Moines Area Association of REALTORS®
MLS Number: 730168
APN: 16-22-285-011
- 1458 S 91st St
- 1446 S 91st St
- 1482 S 91st St
- 1488 S 91st St
- 1416 S 91st St
- 1404 S 91st St
- 1440 S 91st St
- 1410 S 91st St
- 1405 S Arrowleaf Ln
- Cedar Plan at Mill Ridge
- Bristow Townhome Plan at Mill Ridge
- Lacona Plan at Mill Ridge
- Radcliffe Plan at Mill Ridge
- Reilly Plan at Mill Ridge
- The Urban Prarie Plan at Mill Ridge
- The Iconic Ranch Plan at Mill Ridge
- The Atomic Ranch Plan at Mill Ridge
- The Trend Setter Plan at Mill Ridge
- The Way Cool Plan at Mill Ridge
- Lincolnshire Plan at Mill Ridge - Mill Ridge Plat 5
- 8925 Cascade Ave
- 655 S 88th St
- 8350 Cascade Ave Unit ID1288620P
- 8350 Cascade Ave Unit ID1285751P
- 8350 Cascade Ave Unit ID1285750P
- 8350 Cascade Ave
- 455 S 85th St
- 254 S 91st St
- 187-268 S Zinnia Ct
- 1260 S Jordan Creek Pkwy
- 277 S 79th St
- 6950 Stagecoach Dr
- 8655 Bridgewood Blvd
- 6460 Galleria Dr Unit 1102
- 355 88th St
- 860 S 68th St
- 6455 Galleria Dr
- 520 S 88th St
- 8730 Ep True Pkwy
- 8350 Ep True Pkwy Unit 2204



