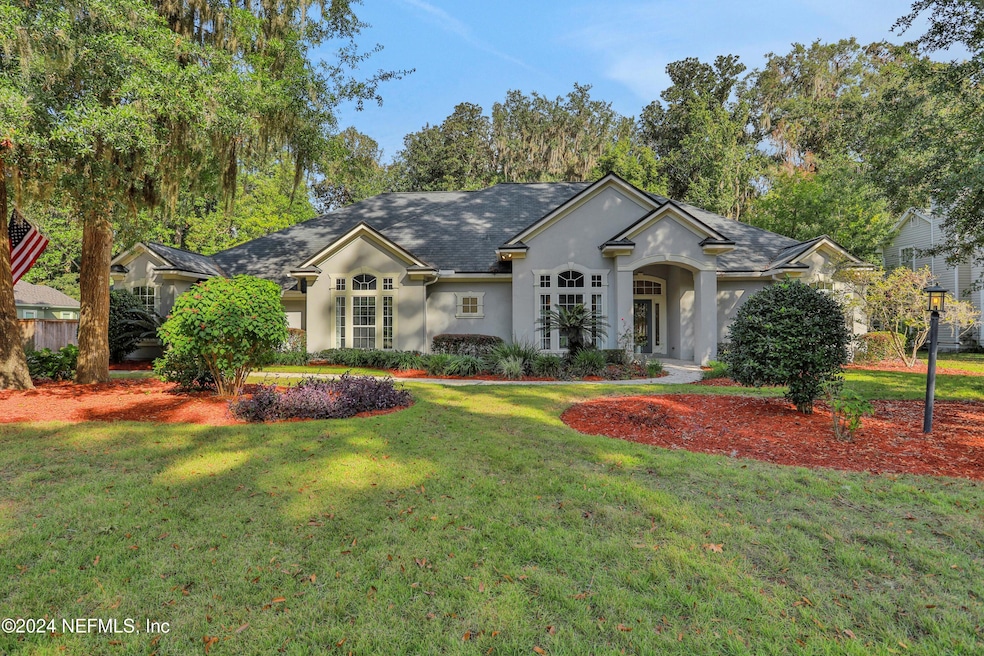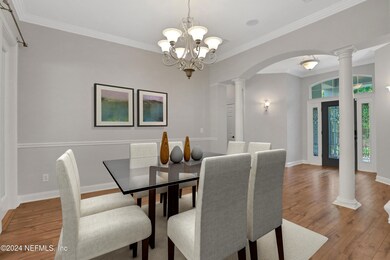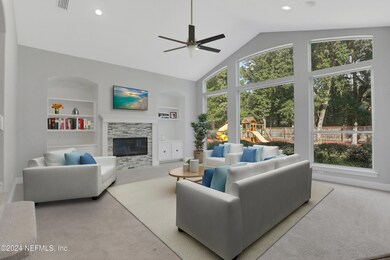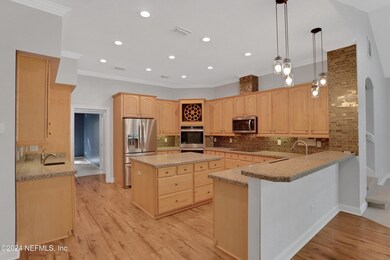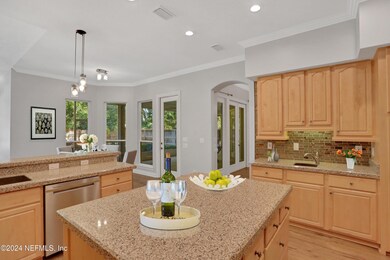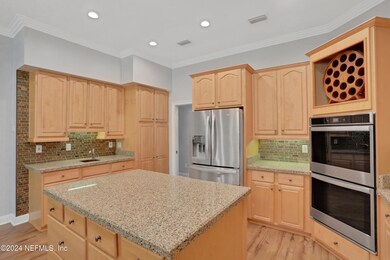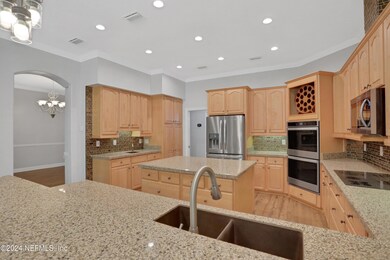
1476 Scarlett Way Fleming Island, FL 32003
Highlights
- Views of Trees
- Traditional Architecture
- Screened Porch
- Fleming Island High School Rated A
- 1 Fireplace
- Double Oven
About This Home
As of January 2025Welcome to the Hibernia Plantation community in beautiful Fleming Island. This charming community offers an exceptional lifestyle with a peaceful setting, excellent schools, and proximity to outdoor recreational areas.
This stunning two-story single-family home, built in 2002, sits on a generous .55-acre lot and boasts 4 bedrooms, 4 bathrooms, and a spacious 4-car garage. With an expansive 3,584 square feet of living space, this home offers a perfect blend of elegance, comfort, and functionality, ideal for both growing families and those who love to entertain.
Inside, this home shines with a thoughtfully designed layout that enhances the flow of natural light throughout. The open-concept living area features elegant wood flooring and crown molding throughout, with a formal living room, dining room, and a large gourmet kitchen at the heart of the home. The chef's kitchen is equipped with stainless steel appliances, a double oven, a separate vegetable washing sink, a spacious island, and under-cabinet lighting. For casual dining, enjoy the bar counter seating with pendant lighting. The home also offers a private office with custom built-in shelving, an upstairs loft for additional relaxation or play, and a bonus room that includes a wet bar with fridge and microwave, ideal for entertaining guests or hosting family movie nights.The exterior of the home is equally impressive, with a screened rear patio that overlooks a beautifully landscaped backyard.
The lot is graced by stunning historic oak and magnolia trees, creating a serene and private atmosphere. Recent landscaping updates include new sod and mulch to keep the yard looking fresh and inviting. The wood fencing ensures privacy. A unique artistic sculpture of an eagle made from an old tree adds a touch of creativity to the outdoor space. The roof, with its designer architectural shingles and white gutters, was replaced just nine years ago, adding to the homes overall appeal and durability.
Conveniently located, this home offers easy access to major roadways including I-295, I-95, Roosevelt Blvd, and Blanding Blvd, ensuring that you're never far from the best the area has to offer. UF Health Flagler Hospital, St. Vincents St. Johns, and Baptist Medical Center South are just a short drive away, making healthcare access a breeze. Shopping is just as convenient, with Oakleaf Plantation Mall, Orange Park Mall, and St. Johns Town Center nearby for all your retail and dining needs. The area is also home to excellent schools and is close to local colleges like UNF, Jacksonville University, and FSCJ, perfect for students or faculty members.
In summary, 1476 Scarlett Way is a truly exceptional home that combines luxurious finishes, ample living space, and a prime location in one of the most sought-after communities in Northeast Florida. With its oversized backyard, spacious 4-car garage, and unique design features, this home is perfect for families who want room to grow and entertain. Book a showing today!
Home Details
Home Type
- Single Family
Est. Annual Taxes
- $6,929
Year Built
- Built in 2002
Lot Details
- 0.55 Acre Lot
- Wood Fence
- Back Yard Fenced
HOA Fees
- $112 Monthly HOA Fees
Parking
- 4 Car Garage
- Garage Door Opener
Home Design
- Traditional Architecture
Interior Spaces
- 3,584 Sq Ft Home
- 2-Story Property
- 1 Fireplace
- Screened Porch
- Views of Trees
Kitchen
- Double Oven
- Electric Oven
- Electric Cooktop
- Disposal
Flooring
- Carpet
- Tile
Bedrooms and Bathrooms
- 4 Bedrooms
- 4 Full Bathrooms
Laundry
- Dryer
- Washer
Utilities
- Central Heating and Cooling System
Community Details
- Hibernia Plantation Subdivision
Listing and Financial Details
- Assessor Parcel Number 37052601467900142
Ownership History
Purchase Details
Home Financials for this Owner
Home Financials are based on the most recent Mortgage that was taken out on this home.Similar Homes in Fleming Island, FL
Home Values in the Area
Average Home Value in this Area
Purchase History
| Date | Type | Sale Price | Title Company |
|---|---|---|---|
| Warranty Deed | -- | Landmark Title |
Mortgage History
| Date | Status | Loan Amount | Loan Type |
|---|---|---|---|
| Previous Owner | $98,000 | New Conventional |
Property History
| Date | Event | Price | Change | Sq Ft Price |
|---|---|---|---|---|
| 01/24/2025 01/24/25 | Sold | $690,000 | -3.5% | $193 / Sq Ft |
| 01/04/2025 01/04/25 | Pending | -- | -- | -- |
| 12/30/2024 12/30/24 | Price Changed | $715,000 | -1.4% | $199 / Sq Ft |
| 11/12/2024 11/12/24 | For Sale | $725,000 | -- | $202 / Sq Ft |
Tax History Compared to Growth
Tax History
| Year | Tax Paid | Tax Assessment Tax Assessment Total Assessment is a certain percentage of the fair market value that is determined by local assessors to be the total taxable value of land and additions on the property. | Land | Improvement |
|---|---|---|---|---|
| 2024 | $6,929 | $501,142 | -- | -- |
| 2023 | $7,113 | $486,546 | $0 | $0 |
| 2022 | $6,798 | $472,375 | $0 | $0 |
| 2021 | $4,890 | $338,366 | $0 | $0 |
Agents Affiliated with this Home
-
ALEX WATSON

Seller's Agent in 2025
ALEX WATSON
MOMENTUM REALTY
(904) 608-1977
2 in this area
103 Total Sales
-
Nathaniel Watson

Seller Co-Listing Agent in 2025
Nathaniel Watson
MOMENTUM REALTY
(904) 504-3794
2 in this area
106 Total Sales
-
SARAH WHEELESS
S
Buyer's Agent in 2025
SARAH WHEELESS
KELLER WILLIAMS REALTY ATLANTIC PARTNERS
(317) 501-6775
2 in this area
110 Total Sales
Map
Source: realMLS (Northeast Florida Multiple Listing Service)
MLS Number: 2056307
APN: 37-05-26-014679-001-42
- 6433 River Point Dr
- 2714 Berryhill Rd
- 560 Majestic Wood Dr
- 530 Hickory Dr
- 602 Hibernia Oaks Dr
- 1804 Eagle Crest Dr
- 618 Hibernia Oaks Dr
- 686 Frederic Dr
- 569 Water Oak Ln
- 6093 W Shores Rd
- 884 Live Oak Ln
- 896 Live Oak Ln
- 2411 Golfview Dr
- 6249 Leeward Ct
- 925 Hibernia Forest Dr
- 2360 Golfview Dr
- 6376 Island Forest Dr Unit A
- 2479 Pinehurst Ln
- 6085 Bermuda Dr
- 1726 Chatham Village Dr
