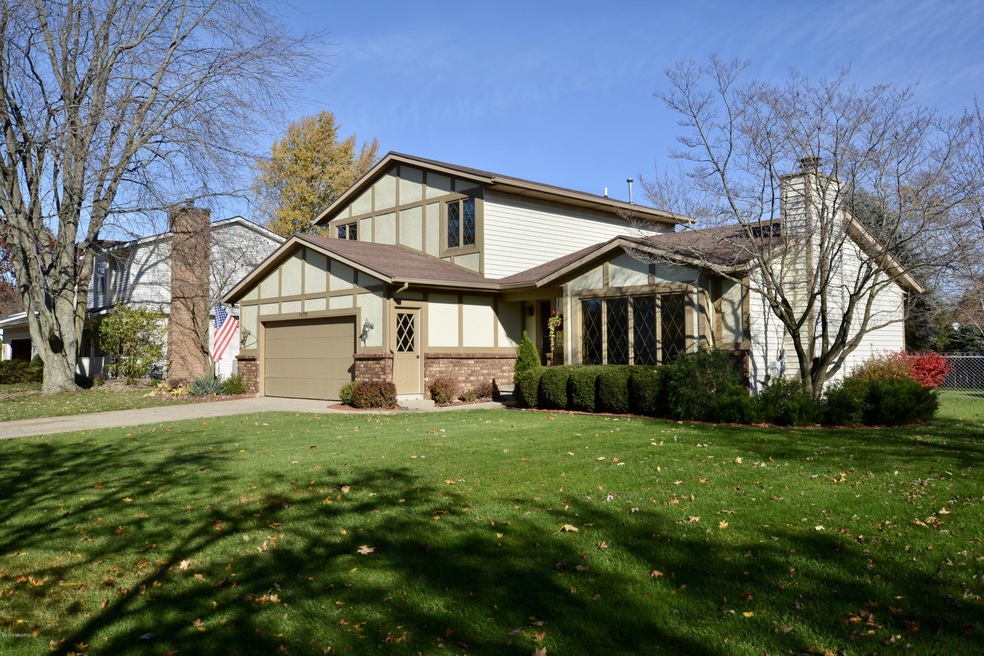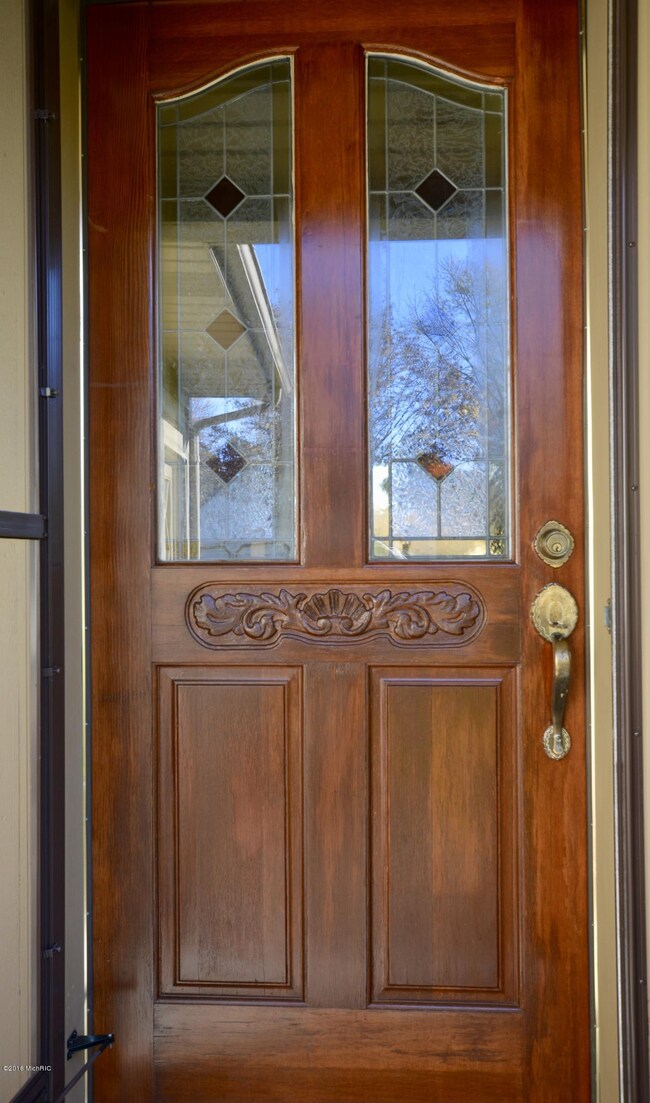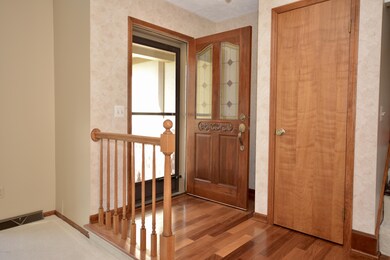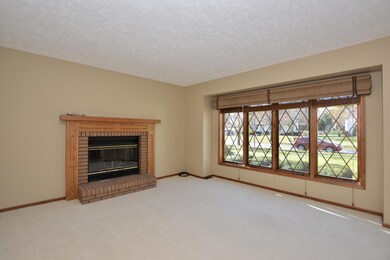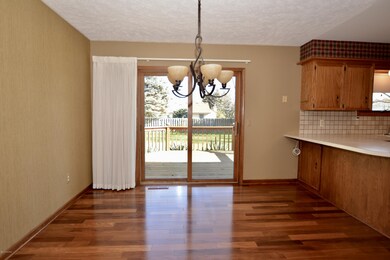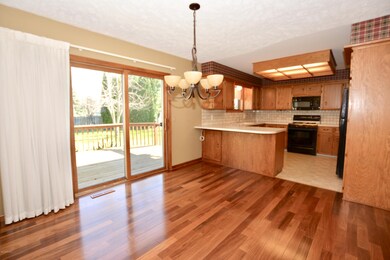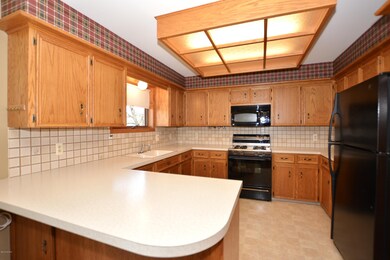
1476 Stark Ave NW Grand Rapids, MI 49534
Estimated Value: $350,000 - $407,000
Highlights
- Deck
- Traditional Architecture
- 2 Car Attached Garage
- Recreation Room
- Wood Flooring
- Snack Bar or Counter
About This Home
As of December 2016Move in before Christmas and hang your stockings on the fireplace in the living room. Sparkling clean and ready for the new owners. One owner, former Parade home. Large kitchen, with appliances and lots of cabinets,snack bar even a custom pantry. Large eating area with real teak floors and sliders to a deck overlooking the fenced back yard. Main floor laundry and half bath and family room with teak floors. Upstairs are three bedrooms and a full bath. The master bedroom has a walkthrough to the bath with a sink and vanity. The basement has a large rec room and an office. Short distance to Zinzer elementary school. Sidewalks. Energy package with 6'' walls, 1'' Styrofoam. American Home Shield Warranty
Last Agent to Sell the Property
Marilyn Mennetti
Five Star Real Estate (Casc) - I Listed on: 11/10/2016
Last Buyer's Agent
Pat Dill
Coldwell Banker Schmidt Realtors License #6501083626

Home Details
Home Type
- Single Family
Est. Annual Taxes
- $2,150
Year Built
- Built in 1986
Lot Details
- 0.3 Acre Lot
- Lot Dimensions are 90 x 145
- Back Yard Fenced
- Property is zoned A res, A res
Parking
- 2 Car Attached Garage
- Garage Door Opener
Home Design
- Traditional Architecture
- Brick Exterior Construction
- Composition Roof
- Vinyl Siding
- Stucco
Interior Spaces
- 2-Story Property
- Window Screens
- Living Room with Fireplace
- Dining Area
- Recreation Room
- Wood Flooring
- Basement Fills Entire Space Under The House
- Attic Fan
- Laundry on main level
Kitchen
- Range
- Microwave
- Dishwasher
- Snack Bar or Counter
- Disposal
Bedrooms and Bathrooms
- 3 Bedrooms
Outdoor Features
- Deck
- Shed
- Storage Shed
Utilities
- Forced Air Heating and Cooling System
- Heating System Uses Natural Gas
- Natural Gas Water Heater
- High Speed Internet
- Phone Available
- Cable TV Available
Listing and Financial Details
- Home warranty included in the sale of the property
Ownership History
Purchase Details
Home Financials for this Owner
Home Financials are based on the most recent Mortgage that was taken out on this home.Purchase Details
Purchase Details
Home Financials for this Owner
Home Financials are based on the most recent Mortgage that was taken out on this home.Similar Homes in Grand Rapids, MI
Home Values in the Area
Average Home Value in this Area
Purchase History
| Date | Buyer | Sale Price | Title Company |
|---|---|---|---|
| Paskewicz Joshua | -- | None Available | |
| Paskewicz Michael F | -- | None Available | |
| Paskewiz Michael F | $195,000 | None Available |
Mortgage History
| Date | Status | Borrower | Loan Amount |
|---|---|---|---|
| Open | Paskewicz Joshua | $60,000 | |
| Closed | Paskewicz Joshua M | $40,000 | |
| Closed | Paskewicz Joshua | $25,000 | |
| Open | Paskewicz Joshua | $139,000 | |
| Closed | Paskewiz Michael F | $145,000 |
Property History
| Date | Event | Price | Change | Sq Ft Price |
|---|---|---|---|---|
| 12/12/2016 12/12/16 | Sold | $195,000 | 0.0% | $89 / Sq Ft |
| 11/14/2016 11/14/16 | Pending | -- | -- | -- |
| 11/10/2016 11/10/16 | For Sale | $195,000 | -- | $89 / Sq Ft |
Tax History Compared to Growth
Tax History
| Year | Tax Paid | Tax Assessment Tax Assessment Total Assessment is a certain percentage of the fair market value that is determined by local assessors to be the total taxable value of land and additions on the property. | Land | Improvement |
|---|---|---|---|---|
| 2025 | $2,916 | $194,600 | $0 | $0 |
| 2024 | $2,916 | $168,100 | $0 | $0 |
| 2023 | $2,788 | $151,300 | $0 | $0 |
| 2022 | $3,000 | $133,900 | $0 | $0 |
| 2021 | $2,923 | $123,900 | $0 | $0 |
| 2020 | $2,565 | $117,700 | $0 | $0 |
| 2019 | $2,774 | $106,400 | $0 | $0 |
| 2018 | $2,774 | $98,200 | $0 | $0 |
| 2017 | $4,431 | $87,100 | $0 | $0 |
| 2016 | $2,188 | $82,900 | $0 | $0 |
| 2015 | $2,066 | $82,900 | $0 | $0 |
| 2013 | -- | $77,300 | $0 | $0 |
Agents Affiliated with this Home
-
M
Seller's Agent in 2016
Marilyn Mennetti
Five Star Real Estate (Casc) - I
-
P
Buyer's Agent in 2016
Pat Dill
Coldwell Banker Schmidt Realtors
(616) 459-0400
4 Total Sales
Map
Source: Southwestern Michigan Association of REALTORS®
MLS Number: 16056448
APN: 41-13-17-320-004
- 1547 Stark Ave NW
- 4020 Tall Timber
- 3747 Leonard St NW
- 1313 Linwood Dr NW Unit 18
- 1513 Browning Dr
- 1525 Browning Dr
- 1579 Geddes Ave NW
- 1537 Browning Dr
- 1124 Kusterer Dr NW
- 3412 Leonard St NW
- 1033 Country Gardens NW
- 1869 Wilson Ave NW
- 1013 Country Gardens NW Unit 18
- 1460 Benning Ave NW
- 4124 Cummings Ct NW
- 1393 Stanwood St NW
- 1290 Fay Ave NW
- 695 Waterford Village Dr
- 1845 Stratford Ln NW
- 1728 Blaketon Dr
- 1476 Stark Ave NW
- 1488 Stark Ave NW
- 1464 Stark Ave NW
- 1500 Stark Ave NW
- 1452 Stark Ave NW
- 1465 Trinidad Ave NW
- 1475 Stark Ave NW
- 1479 Trinidad Ave NW
- 1451 Trinidad Ave NW
- 1463 Stark Ave NW
- 1487 Stark Ave NW
- 1493 Trinidad Ave NW
- 1437 Trinidad Ave NW
- 1512 Stark Ave NW
- 1440 Stark Ave NW
- 1451 Stark Ave NW
- 1507 Trinidad Ave NW
- 1468 Trinidad Ave NW
- 1423 Trinidad Ave NW
- 1440 Trinidad Ave NW
