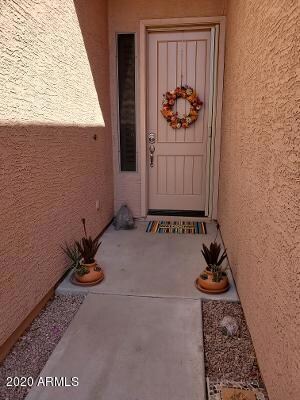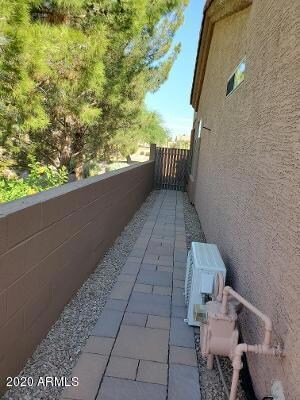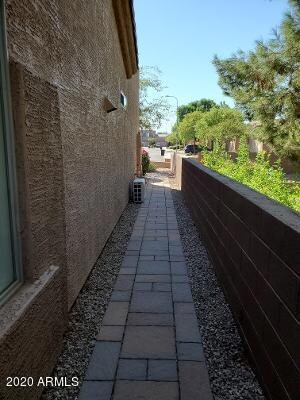
1476 W Weatherby Way Chandler, AZ 85286
Central Chandler NeighborhoodHighlights
- Hydromassage or Jetted Bathtub
- End Unit
- Covered patio or porch
- Jacobson Elementary School Rated A
- Community Pool
- 2 Car Direct Access Garage
About This Home
As of November 2020Perfect home in desired area of Chandler. Very hard to find single story townhouse, end unit with split floor plan and attached 2 car garage w/storage cabinets. 2 bedroom /2 bath. Large lot (N/S exposure) borders beautiful common area. Newly painted inside and out. Beautiful new plank tile flooring. Ceiling fans and gas fireplace. Kitchen has newer painted cabinets, hardware and stainless steel appliances. The spacious Master retreat has a large jetted tub, and walk-in closet. Featuring 3.5'' plantation shutters in both bedrooms. New Mini Split A/C in 2nd bedroom. Over-sized windows w/sunscreens and retractable screens on front door and back slider.Low maintenance backyard has large covered patio with synthetic grass w/beautiful pavers, also a built in gas bbq surrounded by block wall. Front yard maintained by HOA. Community pool and beautiful greenbelt walking path close. Conveniently located near Intel, Northrop Grumman, and the Price Corridor, as well as Chandler Fashion Center, the 101 and the 202 freeway, and the amenities of Downtown Chandler.
Great Location!
Owner is licensed AZ Real Estate Agent.
Last Agent to Sell the Property
Red White & Blue Realty License #BR531412000 Listed on: 10/08/2020
Townhouse Details
Home Type
- Townhome
Est. Annual Taxes
- $1,364
Year Built
- Built in 2004
Lot Details
- 4,455 Sq Ft Lot
- Desert faces the front of the property
- End Unit
- 1 Common Wall
- Block Wall Fence
- Artificial Turf
- Front and Back Yard Sprinklers
- Sprinklers on Timer
HOA Fees
- $140 Monthly HOA Fees
Parking
- 2 Car Direct Access Garage
- Garage Door Opener
Home Design
- Wood Frame Construction
- Concrete Roof
- Stucco
Interior Spaces
- 1,301 Sq Ft Home
- 1-Story Property
- Ceiling height of 9 feet or more
- Ceiling Fan
- Gas Fireplace
- Double Pane Windows
- Solar Screens
- Living Room with Fireplace
- Tile Flooring
Kitchen
- Breakfast Bar
- Built-In Microwave
- Laminate Countertops
Bedrooms and Bathrooms
- 2 Bedrooms
- Primary Bathroom is a Full Bathroom
- 2 Bathrooms
- Hydromassage or Jetted Bathtub
- Bathtub With Separate Shower Stall
Accessible Home Design
- No Interior Steps
Outdoor Features
- Covered patio or porch
- Built-In Barbecue
Schools
- Anna Marie Jacobson Elementary School
- Bogle Junior High School
- Hamilton High School
Utilities
- Mini Split Air Conditioners
- Central Air
- Heating System Uses Natural Gas
- Mini Split Heat Pump
Listing and Financial Details
- Legal Lot and Block 4 / 004
- Assessor Parcel Number 303-86-004
Community Details
Overview
- Association fees include pest control, ground maintenance, front yard maint, maintenance exterior
- Kinney Mgt Service Association, Phone Number (480) 820-3451
- Built by Barton Homes
- Wildrose Villas Subdivision
Recreation
- Community Pool
- Community Spa
- Bike Trail
Ownership History
Purchase Details
Home Financials for this Owner
Home Financials are based on the most recent Mortgage that was taken out on this home.Purchase Details
Home Financials for this Owner
Home Financials are based on the most recent Mortgage that was taken out on this home.Purchase Details
Home Financials for this Owner
Home Financials are based on the most recent Mortgage that was taken out on this home.Purchase Details
Home Financials for this Owner
Home Financials are based on the most recent Mortgage that was taken out on this home.Purchase Details
Similar Homes in Chandler, AZ
Home Values in the Area
Average Home Value in this Area
Purchase History
| Date | Type | Sale Price | Title Company |
|---|---|---|---|
| Warranty Deed | $312,000 | Premier Title Agency | |
| Warranty Deed | $195,000 | Driggs Title Agency Inc | |
| Interfamily Deed Transfer | -- | First American Title Ins Co | |
| Warranty Deed | $198,000 | First American Title Ins Co | |
| Warranty Deed | $159,890 | Grand Canyon Title Agency | |
| Special Warranty Deed | $370,000 | Grand Canyon Title Agency |
Mortgage History
| Date | Status | Loan Amount | Loan Type |
|---|---|---|---|
| Open | $287,000 | New Conventional | |
| Previous Owner | $156,000 | New Conventional | |
| Previous Owner | $171,650 | New Conventional | |
| Previous Owner | $178,200 | Purchase Money Mortgage | |
| Previous Owner | $48,000 | Credit Line Revolving | |
| Previous Owner | $127,550 | New Conventional |
Property History
| Date | Event | Price | Change | Sq Ft Price |
|---|---|---|---|---|
| 11/10/2020 11/10/20 | Sold | $312,000 | +4.0% | $240 / Sq Ft |
| 10/10/2020 10/10/20 | Pending | -- | -- | -- |
| 10/08/2020 10/08/20 | For Sale | $299,900 | +53.8% | $231 / Sq Ft |
| 09/23/2014 09/23/14 | Sold | $195,000 | +1.0% | $150 / Sq Ft |
| 07/26/2014 07/26/14 | For Sale | $193,000 | -- | $148 / Sq Ft |
Tax History Compared to Growth
Tax History
| Year | Tax Paid | Tax Assessment Tax Assessment Total Assessment is a certain percentage of the fair market value that is determined by local assessors to be the total taxable value of land and additions on the property. | Land | Improvement |
|---|---|---|---|---|
| 2025 | $1,384 | $18,010 | -- | -- |
| 2024 | $1,355 | $17,152 | -- | -- |
| 2023 | $1,355 | $28,050 | $5,610 | $22,440 |
| 2022 | $1,307 | $24,980 | $4,990 | $19,990 |
| 2021 | $1,370 | $21,130 | $4,220 | $16,910 |
| 2020 | $1,364 | $19,020 | $3,800 | $15,220 |
| 2019 | $1,312 | $17,970 | $3,590 | $14,380 |
| 2018 | $1,270 | $17,100 | $3,420 | $13,680 |
| 2017 | $1,184 | $15,160 | $3,030 | $12,130 |
| 2016 | $1,141 | $15,200 | $3,040 | $12,160 |
| 2015 | $1,105 | $14,520 | $2,900 | $11,620 |
Agents Affiliated with this Home
-
Rik Broughton
R
Seller's Agent in 2020
Rik Broughton
Red White & Blue Realty
(928) 368-3210
1 in this area
34 Total Sales
-
Amanda Cocking

Buyer's Agent in 2020
Amanda Cocking
Venture REI, LLC
(480) 242-4730
3 in this area
51 Total Sales
-
Denise Siemen

Seller's Agent in 2014
Denise Siemen
ProSmart Realty
(602) 903-5620
51 Total Sales
-
Kerry McGinty
K
Buyer's Agent in 2014
Kerry McGinty
ProSmart Realty
(480) 688-1713
27 Total Sales
Map
Source: Arizona Regional Multiple Listing Service (ARMLS)
MLS Number: 6144077
APN: 303-86-004
- 1477 W Marlin Dr
- 1473 W Flamingo Dr
- 1821 S Navajo Way
- 1627 W Maplewood St
- 1610 W Maplewood St
- 1831 W Armstrong Way
- 1082 W Thompson Way
- 1575 S Pennington Dr
- 1708 W Seagull Ct
- 1838 W Enfield Way
- 1591 S Sycamore Place
- 1563 S Pennington Dr
- 1681 S Karen Dr
- 1751 W Mulberry Dr
- 1721 W Kingbird Dr
- 1058 W Swan Dr
- 1294 W Remington Dr
- 1770 W Mulberry Dr
- 1470 S Villas Ct
- 1625 W Gunstock Loop






