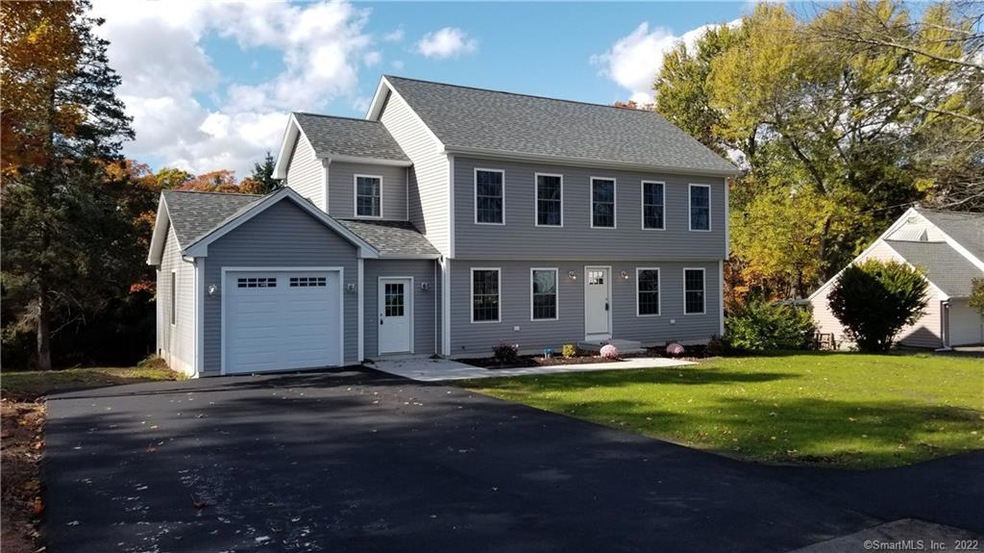
1476 West St Southington, CT 06489
West Southington NeighborhoodEstimated Value: $445,000 - $536,000
Highlights
- Open Floorplan
- Deck
- Attic
- Colonial Architecture
- Partially Wooded Lot
- No HOA
About This Home
As of June 2020Want a new construction Colonial in Southington but didn't think you could afford it? Look no further! This 3Bd/2.1Ba Colonial has been completely rebuilt from the foundation up. Open floor plan, C-Air, new appliances, new mechanicals, etc. Looks like a new home because it basically is a new home.
Last Agent to Sell the Property
William Raveis Real Estate License #RES.0769091 Listed on: 05/01/2020

Home Details
Home Type
- Single Family
Est. Annual Taxes
- $4,722
Year Built
- Built in 1956
Lot Details
- 0.42 Acre Lot
- Partially Wooded Lot
- Property is zoned R-40
Home Design
- Colonial Architecture
- Concrete Foundation
- Frame Construction
- Asphalt Shingled Roof
- Ridge Vents on the Roof
- Fiberglass Roof
- Concrete Siding
- Vinyl Siding
Interior Spaces
- 1,930 Sq Ft Home
- Open Floorplan
- Thermal Windows
- Concrete Flooring
- Attic or Crawl Hatchway Insulated
- Laundry on upper level
Kitchen
- Oven or Range
- Electric Range
- Microwave
- Dishwasher
- Disposal
Bedrooms and Bathrooms
- 3 Bedrooms
Basement
- Walk-Out Basement
- Basement Fills Entire Space Under The House
- Crawl Space
Parking
- 1 Car Attached Garage
- Parking Deck
- Private Driveway
Outdoor Features
- Deck
Location
- Property is near shops
- Property is near a golf course
Schools
- Southington High School
Utilities
- Central Air
- Heating System Uses Natural Gas
- Programmable Thermostat
- Private Company Owned Well
- Cable TV Available
Community Details
- No Home Owners Association
Ownership History
Purchase Details
Home Financials for this Owner
Home Financials are based on the most recent Mortgage that was taken out on this home.Purchase Details
Home Financials for this Owner
Home Financials are based on the most recent Mortgage that was taken out on this home.Purchase Details
Similar Homes in the area
Home Values in the Area
Average Home Value in this Area
Purchase History
| Date | Buyer | Sale Price | Title Company |
|---|---|---|---|
| Artale Corinne | $329,000 | None Available | |
| Artale Corinne | $329,000 | None Available | |
| Earl James | $90,000 | -- | |
| Federal National Mortgage Association | -- | -- | |
| Earl James | $90,000 | -- | |
| Federal National Mortgage Association | -- | -- |
Mortgage History
| Date | Status | Borrower | Loan Amount |
|---|---|---|---|
| Open | Artale Corinne | $331,525 | |
| Closed | Artale Corinne | $332,063 | |
| Previous Owner | Marconett Mary E | $35,100 | |
| Previous Owner | Marconett Mary E | $116,800 | |
| Previous Owner | Marconett Mary E | $15,000 |
Property History
| Date | Event | Price | Change | Sq Ft Price |
|---|---|---|---|---|
| 06/15/2020 06/15/20 | Sold | $329,000 | -0.3% | $170 / Sq Ft |
| 05/05/2020 05/05/20 | Pending | -- | -- | -- |
| 05/01/2020 05/01/20 | For Sale | $329,900 | +266.6% | $171 / Sq Ft |
| 07/31/2018 07/31/18 | Sold | $90,000 | +12.6% | $110 / Sq Ft |
| 06/01/2018 06/01/18 | Pending | -- | -- | -- |
| 05/27/2018 05/27/18 | Price Changed | $79,900 | -11.1% | $98 / Sq Ft |
| 04/24/2018 04/24/18 | Price Changed | $89,900 | -10.0% | $110 / Sq Ft |
| 03/23/2018 03/23/18 | For Sale | $99,900 | -- | $122 / Sq Ft |
Tax History Compared to Growth
Tax History
| Year | Tax Paid | Tax Assessment Tax Assessment Total Assessment is a certain percentage of the fair market value that is determined by local assessors to be the total taxable value of land and additions on the property. | Land | Improvement |
|---|---|---|---|---|
| 2024 | $6,239 | $198,450 | $45,000 | $153,450 |
| 2023 | $6,025 | $198,450 | $45,000 | $153,450 |
| 2022 | $5,781 | $198,450 | $45,000 | $153,450 |
| 2021 | $5,761 | $198,450 | $45,000 | $153,450 |
| 2020 | $5,504 | $179,700 | $45,910 | $133,790 |
| 2019 | $4,722 | $154,120 | $45,910 | $108,210 |
| 2018 | $2,910 | $95,470 | $45,910 | $49,560 |
| 2017 | $2,910 | $95,470 | $45,910 | $49,560 |
| 2016 | $2,830 | $95,470 | $45,910 | $49,560 |
| 2015 | $2,765 | $94,880 | $43,730 | $51,150 |
| 2014 | $2,691 | $94,880 | $43,730 | $51,150 |
Agents Affiliated with this Home
-
Chad Segal

Seller's Agent in 2020
Chad Segal
William Raveis Real Estate
(860) 995-9313
5 in this area
104 Total Sales
-
Lori Vogel

Seller Co-Listing Agent in 2020
Lori Vogel
William Raveis Real Estate
(860) 301-4044
5 in this area
190 Total Sales
-
Wendy McDonald

Buyer's Agent in 2020
Wendy McDonald
Century 21 AllPoints Realty
(860) 933-7047
1 in this area
59 Total Sales
-
Brian Perrella

Seller's Agent in 2018
Brian Perrella
Perrella Realty
(860) 919-5967
7 in this area
117 Total Sales
Map
Source: SmartMLS
MLS Number: 170291870
APN: SOUT-000155-000000-000012
- 62 Bagno Dr
- 90 Welch Rd
- 21 Summit Farms Rd
- 554 Spring St
- 0 Winchester Estates Lot 17
- 120 Churchill St
- 490 Lazy Ln
- 590 Curtiss St
- 1985 West St Unit 11
- 1985 West St Unit 9
- 1985 West St Unit 12
- 1985 West St Unit 10
- 125 Ivy Dr
- 15 Oak Rd
- 2168 Mount Vernon Rd
- 22 Burr Ct
- 2052 Mount Vernon Rd
- 2 Oak Rd
- 99 Walkley Dr
- 132 Walkley Dr
