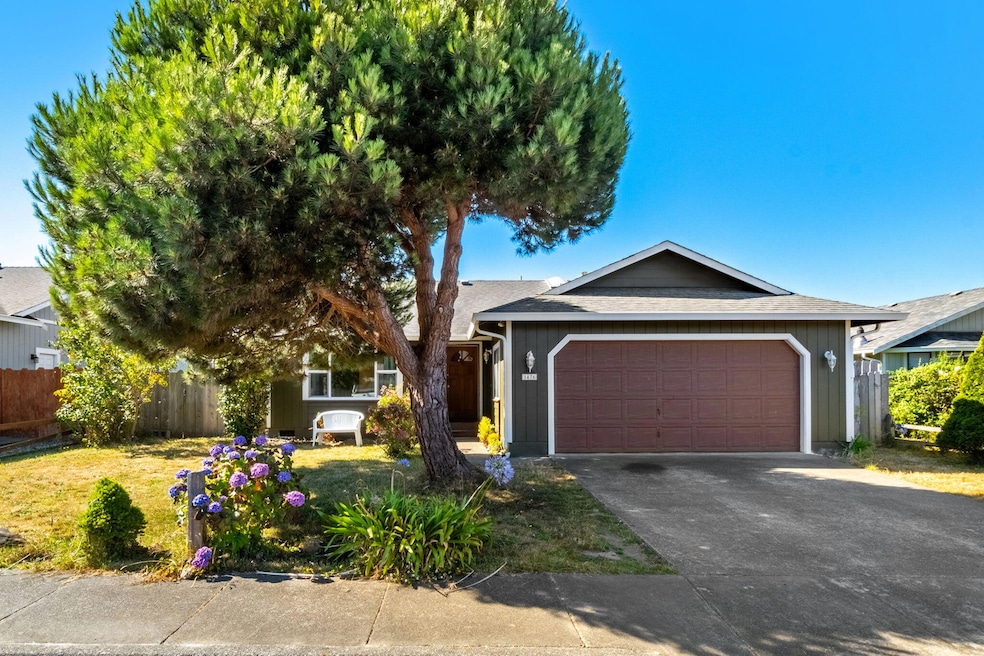
$569,900
- 4 Beds
- 2 Baths
- 2,025 Sq Ft
- 1541 Horrell Ave
- McKinleyville, CA
Have you been waiting for a four-bedroom home to come on the market in McKinleyville? Just over 2000 ft.2 this home offers two living rooms and dining room with a patio to the backyard and woodstove. The primary suite is oversized and offers so much privacy as it is situated in the back of the home with its own access to the backyard. Recent upgrades include all new flooring, interior paint and
Tracie Creps EXP Realty of California, Inc.






