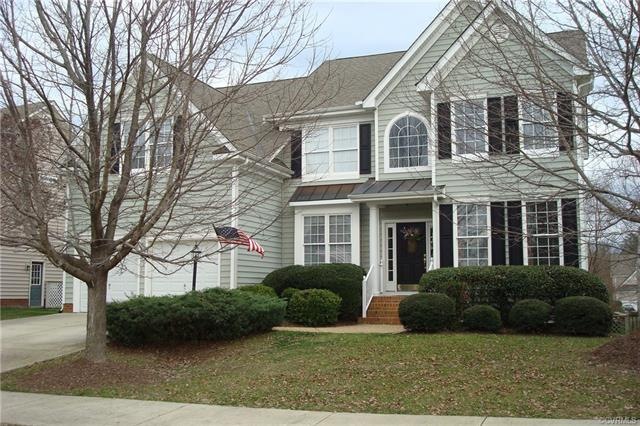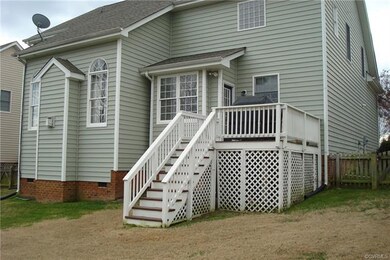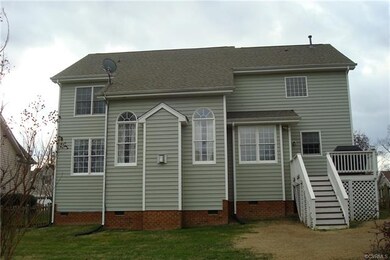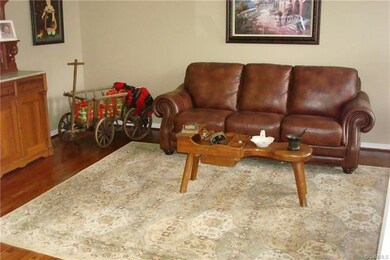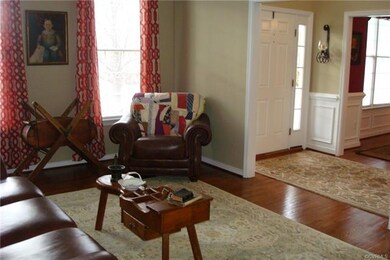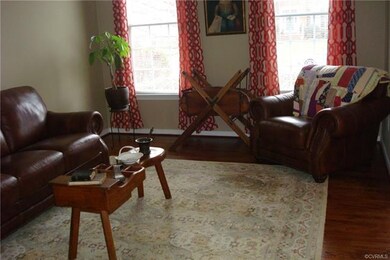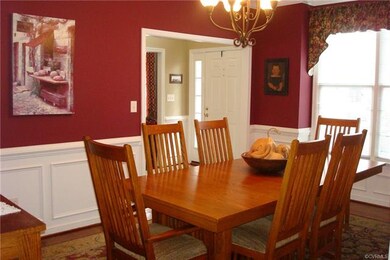
14760 Rolling Spring Dr Midlothian, VA 23114
Highlights
- Outdoor Pool
- Deck
- Cathedral Ceiling
- Midlothian High School Rated A
- Transitional Architecture
- Wood Flooring
About This Home
As of August 2022Huge Top-of the-line Chef's Kitchen with stainless steel gas cook top, double ovens, one is convection, and dishwasher, and granite counter tops, walk-in pantry, eat-in area with window seat! Beautiful upgraded kitchen cabinets with pull-out shelving and lazy-Susan stone tile back splash, and huge center island! Two story open foyer! Two story vaulted ceiling in Family room! Huge master suite with double doors to office/sitting room, 2 walk-in closets, Bathroom with large soaking tub, separate shower and 2 bowl vanity! Total of 4 bedrooms! Walk-up to unfinished 3rd floor for walk-in storage (with plumbing and electric hook-ups to potentially add bonus room)! Rear deck off kitchen! 2 car garage! Fenced rear yard! Interior professionally painted in 2017! HVAC units replaced/inside and out with Trane units, upstairs in 2015 and downstairs in 2016! Central vac and floor trap in kitchen island! Entire house is wired for Cable TV, Security, internet! Wired for surround sound in the family room! Hardwood floors refinished in August 2018! New flooring installed in 2 upstairs bathrooms in 2013!
Last Agent to Sell the Property
Greenwood & Associates License #0225023443 Listed on: 01/09/2019
Home Details
Home Type
- Single Family
Est. Annual Taxes
- $3,675
Year Built
- Built in 2005
Lot Details
- 0.25 Acre Lot
- Back Yard Fenced
- Zoning described as R9
HOA Fees
- $70 Monthly HOA Fees
Parking
- 2 Car Attached Garage
- Oversized Parking
- Driveway
- Off-Street Parking
Home Design
- Transitional Architecture
- Brick Exterior Construction
- Composition Roof
- Vinyl Siding
Interior Spaces
- 3,421 Sq Ft Home
- 2-Story Property
- Central Vacuum
- Wired For Data
- Cathedral Ceiling
- Ceiling Fan
- Recessed Lighting
- Separate Formal Living Room
- Crawl Space
- Washer and Dryer Hookup
Kitchen
- Breakfast Area or Nook
- Eat-In Kitchen
- Built-In Self-Cleaning Double Oven
- Gas Cooktop
- Microwave
- Dishwasher
- Kitchen Island
- Granite Countertops
Flooring
- Wood
- Partially Carpeted
- Vinyl
Bedrooms and Bathrooms
- 4 Bedrooms
- En-Suite Primary Bedroom
- Walk-In Closet
- Double Vanity
Home Security
- Home Security System
- Fire and Smoke Detector
Outdoor Features
- Outdoor Pool
- Deck
- Front Porch
Schools
- Evergreen Elementary School
- Midlothian Middle School
- Midlothian High School
Utilities
- Forced Air Zoned Heating and Cooling System
- Heating System Uses Natural Gas
- Gas Water Heater
- High Speed Internet
- Cable TV Available
Listing and Financial Details
- Tax Lot 11
- Assessor Parcel Number 723-69-99-17-000-000
Community Details
Overview
- Mallory Village @ Charter Colony Subdivision
Recreation
- Community Pool
Ownership History
Purchase Details
Home Financials for this Owner
Home Financials are based on the most recent Mortgage that was taken out on this home.Purchase Details
Home Financials for this Owner
Home Financials are based on the most recent Mortgage that was taken out on this home.Purchase Details
Home Financials for this Owner
Home Financials are based on the most recent Mortgage that was taken out on this home.Purchase Details
Home Financials for this Owner
Home Financials are based on the most recent Mortgage that was taken out on this home.Similar Homes in Midlothian, VA
Home Values in the Area
Average Home Value in this Area
Purchase History
| Date | Type | Sale Price | Title Company |
|---|---|---|---|
| Bargain Sale Deed | -- | First American Title | |
| Warranty Deed | $437,500 | None Available | |
| Warranty Deed | $400,000 | Attorney | |
| Warranty Deed | $401,770 | -- |
Mortgage History
| Date | Status | Loan Amount | Loan Type |
|---|---|---|---|
| Open | $438,400 | New Conventional | |
| Previous Owner | $444,500 | Stand Alone Refi Refinance Of Original Loan | |
| Previous Owner | $437,500 | VA | |
| Previous Owner | $350,000 | New Conventional | |
| Previous Owner | $75,000 | Credit Line Revolving | |
| Previous Owner | $306,250 | New Conventional | |
| Previous Owner | $314,000 | New Conventional | |
| Previous Owner | $321,400 | New Conventional |
Property History
| Date | Event | Price | Change | Sq Ft Price |
|---|---|---|---|---|
| 08/19/2022 08/19/22 | Sold | $548,000 | +6.4% | $160 / Sq Ft |
| 07/21/2022 07/21/22 | Pending | -- | -- | -- |
| 07/13/2022 07/13/22 | For Sale | $515,000 | +17.7% | $151 / Sq Ft |
| 07/22/2020 07/22/20 | Sold | $437,500 | 0.0% | $128 / Sq Ft |
| 06/07/2020 06/07/20 | Pending | -- | -- | -- |
| 05/24/2020 05/24/20 | For Sale | $437,500 | +9.4% | $128 / Sq Ft |
| 03/28/2019 03/28/19 | Sold | $400,000 | 0.0% | $117 / Sq Ft |
| 02/18/2019 02/18/19 | Pending | -- | -- | -- |
| 01/09/2019 01/09/19 | For Sale | $399,950 | -- | $117 / Sq Ft |
Tax History Compared to Growth
Tax History
| Year | Tax Paid | Tax Assessment Tax Assessment Total Assessment is a certain percentage of the fair market value that is determined by local assessors to be the total taxable value of land and additions on the property. | Land | Improvement |
|---|---|---|---|---|
| 2025 | $5,134 | $574,000 | $96,000 | $478,000 |
| 2024 | $5,134 | $541,100 | $96,000 | $445,100 |
| 2023 | $4,634 | $509,200 | $96,000 | $413,200 |
| 2022 | $4,157 | $451,900 | $93,000 | $358,900 |
| 2021 | $3,763 | $393,500 | $91,000 | $302,500 |
| 2020 | $3,738 | $393,500 | $91,000 | $302,500 |
| 2019 | $3,534 | $372,000 | $90,000 | $282,000 |
| 2018 | $3,658 | $386,800 | $90,000 | $296,800 |
| 2017 | $3,616 | $374,100 | $85,000 | $289,100 |
| 2016 | $3,428 | $357,100 | $85,000 | $272,100 |
| 2015 | $3,593 | $373,000 | $85,000 | $288,000 |
| 2014 | $3,517 | $363,700 | $78,000 | $285,700 |
Agents Affiliated with this Home
-

Seller's Agent in 2022
Bill Nelson
Long & Foster
(804) 484-0023
1 in this area
67 Total Sales
-
G
Seller Co-Listing Agent in 2022
Gladys Monroe
Long & Foster
(804) 814-6405
1 in this area
31 Total Sales
-

Buyer's Agent in 2022
Julie Negaard
RE/MAX
(804) 305-9434
22 in this area
106 Total Sales
-

Seller's Agent in 2020
Beverly Flournoy
Investors Land Co
(804) 379-2269
6 in this area
49 Total Sales
-
C
Seller's Agent in 2019
Carlene Greenwood-Buchko
Greenwood & Associates
(804) 379-9133
4 in this area
28 Total Sales
Map
Source: Central Virginia Regional MLS
MLS Number: 1900947
APN: 723-69-99-17-000-000
- 1024 Clayborne Ln
- 1525 Lundy Terrace
- 14412 Camack Trail
- 14306 Camack Trail
- 14031 Millpointe Rd Unit 15C
- 1306 Bach Terrace
- 1013 Fernview Trail
- 1355 Hawkins Wood Cir
- 1001 Arborway Ln
- 1007 Arborway Ln
- 1019 Arborway Ln
- 1031 Arborway Ln
- 1101 Arborway Ln
- 1240 Miners Trail Rd
- 14007 Millpointe Rd Unit 16C
- 734 Bristol Village Dr Unit 302
- 1424 Tomahawk Creek Rd
- 2133 Cantina Ln
- 1255 Lazy River Rd
- 1090 Arbor Heights Terrace
