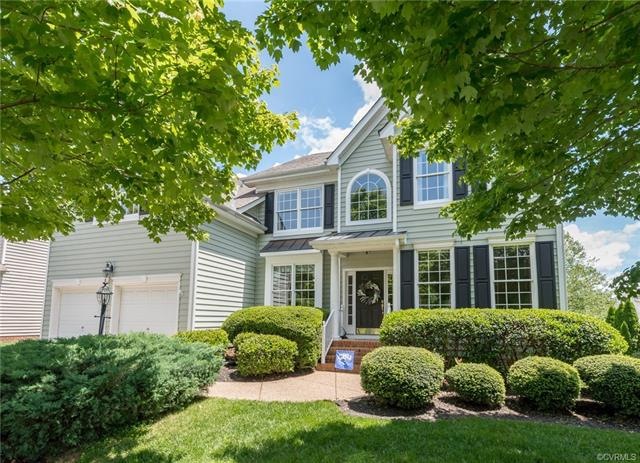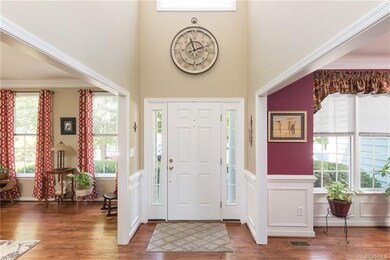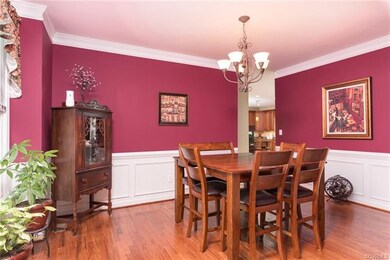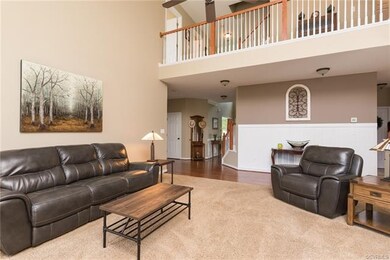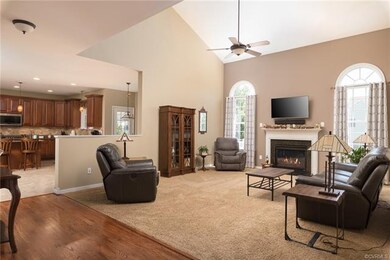
14760 Rolling Spring Dr Midlothian, VA 23114
Highlights
- Outdoor Pool
- Clubhouse
- Transitional Architecture
- Midlothian High School Rated A
- Deck
- Wood Flooring
About This Home
As of August 2022Absolutely Stunning Home Through and Through - First Floor Boasts 9 Foot Ceilings with Two Story Open Foyer, Beautiful Hardwood Floors in Foyer, Living Room and Dining Room - Gorgeous Gourmet Kitchen w/ Double Ovens, New Gas Cook Top, New faucet, New Pendant Lighting over Center Island, Motion Censored Under Mount Lighting, New Dishwasher, New Refrigerator & Walk-In Pantry. Family Room has an Open Concept w/ Vaulted Ceiling, Wired for Surround Sound, Gas Fireplace. First Floor Office w/ Double Doors. Lovely Half Bath w/ New Cabinet, Faucet and Lights. Brand New Inviting Screened In Porch w/ Ceiling Fan, Wired for Cable TV, Custom Grilling Deck and Steps to Fabulous Fenced in Back Yard w/ Added Storage. Master Bedroom is an Oasis of its Own, His and Hers Walk-In Closets, Private Sitting Room w/ Tons of Light, Beautiful Master Bath w/ Large Soaking Tub & Separate Shower. 3 More Large Bedrooms w/ Great Closet Space - Third Floor Walk Up Attic that has Electrical Outlets and Plumed for Possible Bonus Room. New Bronze Hardware on the First Floor - 9 Zone Irrigation System, New Utility Sink & Plumbing in Garage, New Gutter Guards - This Fabulous Home Has It All
Last Agent to Sell the Property
Investors Land Co License #0225029038 Listed on: 05/24/2020
Home Details
Home Type
- Single Family
Est. Annual Taxes
- $3,534
Year Built
- Built in 2005
Lot Details
- 0.25 Acre Lot
- Back Yard Fenced
- Sprinkler System
- Zoning described as R9
HOA Fees
- $75 Monthly HOA Fees
Parking
- 2 Car Direct Access Garage
- Garage Door Opener
- Driveway
Home Design
- Transitional Architecture
- Brick Exterior Construction
- Vinyl Siding
Interior Spaces
- 3,421 Sq Ft Home
- 2-Story Property
- High Ceiling
- Gas Fireplace
- Separate Formal Living Room
- Screened Porch
- Washer Hookup
Kitchen
- Eat-In Kitchen
- Built-In Double Oven
- Gas Cooktop
- Microwave
- Dishwasher
- Granite Countertops
- Disposal
Flooring
- Wood
- Partially Carpeted
- Vinyl
Bedrooms and Bathrooms
- 4 Bedrooms
- En-Suite Primary Bedroom
- Walk-In Closet
Outdoor Features
- Outdoor Pool
- Deck
Schools
- Evergreen Elementary School
- Midlothian Middle School
- Midlothian High School
Utilities
- Zoned Heating and Cooling
- Heating System Uses Natural Gas
- Gas Water Heater
- Cable TV Available
Listing and Financial Details
- Tax Lot 11
- Assessor Parcel Number 723-69-99-17-000-000
Community Details
Overview
- Mallory Village @ Charter Colony Subdivision
Amenities
- Common Area
- Clubhouse
Recreation
- Tennis Courts
- Community Pool
Ownership History
Purchase Details
Home Financials for this Owner
Home Financials are based on the most recent Mortgage that was taken out on this home.Purchase Details
Home Financials for this Owner
Home Financials are based on the most recent Mortgage that was taken out on this home.Purchase Details
Home Financials for this Owner
Home Financials are based on the most recent Mortgage that was taken out on this home.Purchase Details
Home Financials for this Owner
Home Financials are based on the most recent Mortgage that was taken out on this home.Similar Homes in Midlothian, VA
Home Values in the Area
Average Home Value in this Area
Purchase History
| Date | Type | Sale Price | Title Company |
|---|---|---|---|
| Bargain Sale Deed | -- | First American Title | |
| Warranty Deed | $437,500 | None Available | |
| Warranty Deed | $400,000 | Attorney | |
| Warranty Deed | $401,770 | -- |
Mortgage History
| Date | Status | Loan Amount | Loan Type |
|---|---|---|---|
| Open | $438,400 | New Conventional | |
| Previous Owner | $444,500 | Stand Alone Refi Refinance Of Original Loan | |
| Previous Owner | $437,500 | VA | |
| Previous Owner | $350,000 | New Conventional | |
| Previous Owner | $75,000 | Credit Line Revolving | |
| Previous Owner | $306,250 | New Conventional | |
| Previous Owner | $314,000 | New Conventional | |
| Previous Owner | $321,400 | New Conventional |
Property History
| Date | Event | Price | Change | Sq Ft Price |
|---|---|---|---|---|
| 08/19/2022 08/19/22 | Sold | $548,000 | +6.4% | $160 / Sq Ft |
| 07/21/2022 07/21/22 | Pending | -- | -- | -- |
| 07/13/2022 07/13/22 | For Sale | $515,000 | +17.7% | $151 / Sq Ft |
| 07/22/2020 07/22/20 | Sold | $437,500 | 0.0% | $128 / Sq Ft |
| 06/07/2020 06/07/20 | Pending | -- | -- | -- |
| 05/24/2020 05/24/20 | For Sale | $437,500 | +9.4% | $128 / Sq Ft |
| 03/28/2019 03/28/19 | Sold | $400,000 | 0.0% | $117 / Sq Ft |
| 02/18/2019 02/18/19 | Pending | -- | -- | -- |
| 01/09/2019 01/09/19 | For Sale | $399,950 | -- | $117 / Sq Ft |
Tax History Compared to Growth
Tax History
| Year | Tax Paid | Tax Assessment Tax Assessment Total Assessment is a certain percentage of the fair market value that is determined by local assessors to be the total taxable value of land and additions on the property. | Land | Improvement |
|---|---|---|---|---|
| 2025 | $5,134 | $574,000 | $96,000 | $478,000 |
| 2024 | $5,134 | $541,100 | $96,000 | $445,100 |
| 2023 | $4,634 | $509,200 | $96,000 | $413,200 |
| 2022 | $4,157 | $451,900 | $93,000 | $358,900 |
| 2021 | $3,763 | $393,500 | $91,000 | $302,500 |
| 2020 | $3,738 | $393,500 | $91,000 | $302,500 |
| 2019 | $3,534 | $372,000 | $90,000 | $282,000 |
| 2018 | $3,658 | $386,800 | $90,000 | $296,800 |
| 2017 | $3,616 | $374,100 | $85,000 | $289,100 |
| 2016 | $3,428 | $357,100 | $85,000 | $272,100 |
| 2015 | $3,593 | $373,000 | $85,000 | $288,000 |
| 2014 | $3,517 | $363,700 | $78,000 | $285,700 |
Agents Affiliated with this Home
-
Bill Nelson

Seller's Agent in 2022
Bill Nelson
Long & Foster
(804) 484-0023
2 in this area
68 Total Sales
-
Gladys Monroe
G
Seller Co-Listing Agent in 2022
Gladys Monroe
Long & Foster
(804) 814-6405
1 in this area
31 Total Sales
-
Julie Negaard

Buyer's Agent in 2022
Julie Negaard
RE/MAX
(804) 305-9434
20 in this area
107 Total Sales
-
Beverly Flournoy

Seller's Agent in 2020
Beverly Flournoy
Investors Land Co
(804) 379-2269
7 in this area
50 Total Sales
-
Carlene Greenwood-Buchko
C
Seller's Agent in 2019
Carlene Greenwood-Buchko
Greenwood & Associates
(804) 379-9133
4 in this area
28 Total Sales
Map
Source: Central Virginia Regional MLS
MLS Number: 2015507
APN: 723-69-99-17-000-000
- 1024 Clayborne Ln
- 906 Nicolay Place
- 825 Agee Terrace
- 14412 Camack Trail
- 14306 Camack Trail
- 14254 Camack Trail
- 941 Gorham Ct
- 945 Gorham Ct
- 14031 Millpointe Rd Unit 15C
- 1306 Bach Terrace
- 1013 Fernview Trail
- 1906 Chartermark Dr
- 1355 Hawkins Wood Cir
- 1001 Arborway Ln
- 1007 Arborway Ln
- 1019 Arborway Ln
- 1406 Gravatt Way
- 1031 Arborway Ln
- 1101 Arborway Ln
- 1113 Arborway Ln
