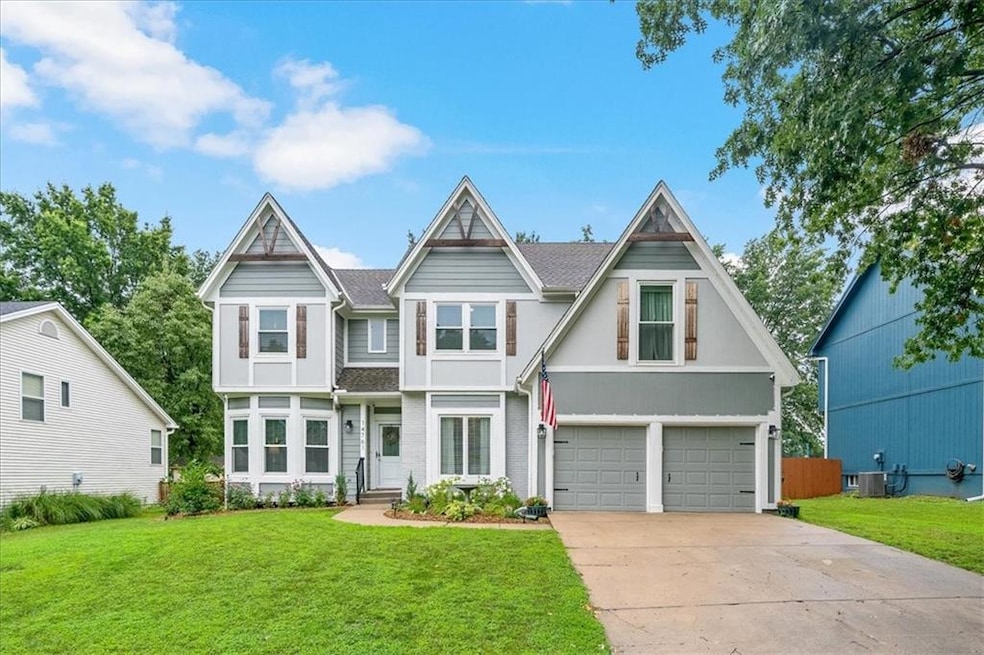14761 W 142nd St Olathe, KS 66062
Estimated payment $2,831/month
Highlights
- Recreation Room
- Traditional Architecture
- Great Room with Fireplace
- Green Springs Elementary School Rated A
- Separate Formal Living Room
- Formal Dining Room
About This Home
Farmhouse Vibes in Wheatland Estates Say hello to this two-story gem that’s fresh inside and out, with brand-new paint and those charming cedar accents and shutters you can’t miss. The kitchen and baths feature updated granite counters for a clean, classic look, while LVP flooring on the main level and in the master bath keeps it stylish and low-maintenance. Brand-new carpet throughout adds comfort, and the finished basement rec room is ready for movie nights, game days, or just hanging out. There’s also a bonus room on the main floor that’s been converted into a nonconforming 5th bedroom—perfect for guests, a home office, or whatever suits your lifestyle. The roof and windows? Already taken care of. All that’s left is finding the perfect new owner. If you've been holding out for something just right—this could be it.
Listing Agent
Compass Realty Group Brokerage Phone: 913-709-7805 License #00252053 Listed on: 07/21/2025

Open House Schedule
-
Saturday, September 13, 202510:00 am to 12:00 pm9/13/2025 10:00:00 AM +00:009/13/2025 12:00:00 PM +00:00Add to Calendar
-
Sunday, September 14, 20251:00 to 3:00 pm9/14/2025 1:00:00 PM +00:009/14/2025 3:00:00 PM +00:00Add to Calendar
Home Details
Home Type
- Single Family
Est. Annual Taxes
- $5,346
Year Built
- Built in 1990
Parking
- 2 Car Attached Garage
- Front Facing Garage
- Garage Door Opener
Home Design
- Traditional Architecture
- Frame Construction
- Composition Roof
Interior Spaces
- 2-Story Property
- Ceiling Fan
- Great Room with Fireplace
- Separate Formal Living Room
- Formal Dining Room
- Recreation Room
- Finished Basement
- Basement Fills Entire Space Under The House
- Kitchen Island
Flooring
- Carpet
- Ceramic Tile
Bedrooms and Bathrooms
- 5 Bedrooms
Laundry
- Laundry Room
- Laundry on main level
Schools
- Green Springs Elementary School
- Olathe South High School
Additional Features
- 8,281 Sq Ft Lot
- City Lot
- Forced Air Heating and Cooling System
Community Details
- Property has a Home Owners Association
- Wheatland Estates Subdivision
Listing and Financial Details
- Assessor Parcel Number DP77970000-0061
- $0 special tax assessment
Map
Home Values in the Area
Average Home Value in this Area
Tax History
| Year | Tax Paid | Tax Assessment Tax Assessment Total Assessment is a certain percentage of the fair market value that is determined by local assessors to be the total taxable value of land and additions on the property. | Land | Improvement |
|---|---|---|---|---|
| 2024 | $5,346 | $47,392 | $7,674 | $39,718 |
| 2023 | $4,541 | $39,629 | $6,978 | $32,651 |
| 2022 | $4,030 | $34,258 | $6,067 | $28,191 |
| 2021 | $4,139 | $33,476 | $6,067 | $27,409 |
| 2020 | $4,021 | $32,234 | $6,067 | $26,167 |
| 2019 | $3,758 | $29,946 | $5,274 | $24,672 |
| 2018 | $3,737 | $29,567 | $5,274 | $24,293 |
| 2017 | $3,444 | $26,990 | $4,395 | $22,595 |
| 2016 | $3,030 | $24,380 | $4,395 | $19,985 |
| 2015 | $2,979 | $23,989 | $4,007 | $19,982 |
| 2013 | -- | $23,092 | $4,007 | $19,085 |
Property History
| Date | Event | Price | Change | Sq Ft Price |
|---|---|---|---|---|
| 09/09/2025 09/09/25 | Price Changed | $447,500 | -1.6% | $174 / Sq Ft |
| 08/27/2025 08/27/25 | Price Changed | $455,000 | -2.2% | $176 / Sq Ft |
| 07/24/2025 07/24/25 | For Sale | $465,000 | +16.5% | $180 / Sq Ft |
| 01/19/2023 01/19/23 | Sold | -- | -- | -- |
| 12/15/2022 12/15/22 | Pending | -- | -- | -- |
| 11/25/2022 11/25/22 | For Sale | $399,000 | -- | $155 / Sq Ft |
Purchase History
| Date | Type | Sale Price | Title Company |
|---|---|---|---|
| Quit Claim Deed | -- | None Listed On Document | |
| Warranty Deed | -- | Security 1St Title |
Mortgage History
| Date | Status | Loan Amount | Loan Type |
|---|---|---|---|
| Previous Owner | $30,000 | Credit Line Revolving | |
| Previous Owner | $339,150 | No Value Available | |
| Previous Owner | $15,000 | Credit Line Revolving | |
| Previous Owner | $108,982 | New Conventional | |
| Previous Owner | $59,500 | Credit Line Revolving | |
| Previous Owner | $60,500 | Credit Line Revolving |
Source: Heartland MLS
MLS Number: 2564485
APN: DP77970000-0061
- 15034 W 145th St
- 14324 S Twilight Ln
- 14515 S Shannan St
- 15140 W 144th Terrace
- 25006 W 141st St
- 25054 W 141st St
- 25031 W 141st St
- 16167 S Kaw Dr
- 16151 S Kaw Dr
- 15028 W 146th Terrace
- 14572 S Twilight Ln
- 14593 S Twilight Ln
- 14555 W 138th Place
- 14553 W 138th Place
- 14650 S Alden St
- 14631 S Acuff Ln
- 13821 S Shannan St
- 13834 S Mullen St
- 13784 W 141st Terrace
- 14655 S Greenwood St
- 14516 S Village Dr
- 14801 S Brougham Dr
- 16604 W 145th Terrace
- 16615 W 139th St
- 16110 W 133rd St
- 15502-15532 W 133rd St
- 13331 Hauser St
- 1928 E Stratford Rd
- 16505 W 153rd St
- 13401 Westgate St
- 12840 S Black Bob Rd
- 1503 W 128th St
- 1654 E Sheridan Bridge Ln
- 12818 S Navaho Dr
- 1440 E College Way
- 15901 W 127th St
- 13590 Earnshaw St
- 12930 Brookfield St
- 11101 W 136th St
- 16309 W 126th St






