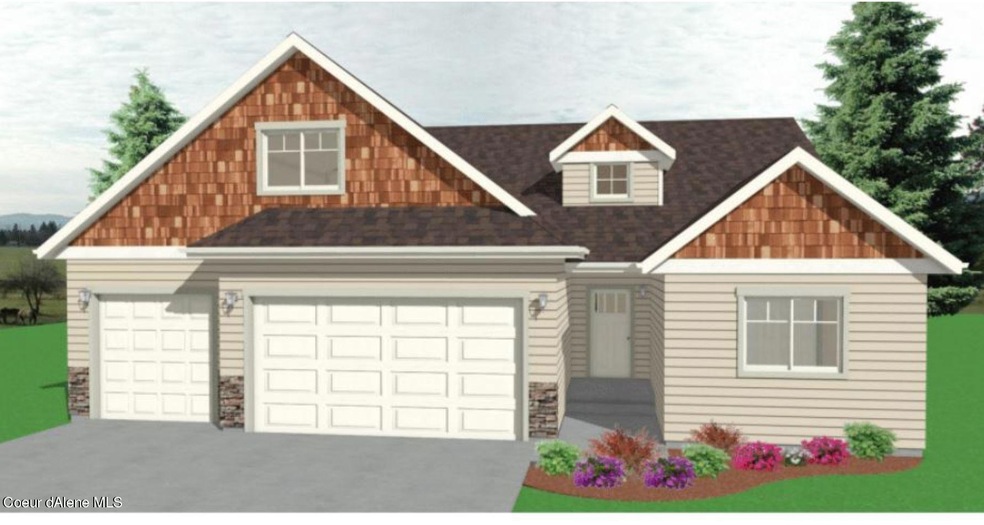
14762 W Hayden Ave Post Falls, ID 83854
Estimated Value: $688,000 - $785,000
Highlights
- Mountain View
- No HOA
- Attached Garage
- Wooded Lot
- Covered patio or porch
- Open Space
About This Home
As of November 2021ENJOY THE MOUNTAIN VIEWS ON ACREAGE CLOSE TO TOWN!! 4/2, 1746 sqft home with attached 2-car garage on 5.0 acres. Home features open concept living room, dining room and kitchen.
Last Agent to Sell the Property
Cody Funk
Coldwell Banker Schneidmiller Realty License #SP44580 Listed on: 12/30/2020

Last Buyer's Agent
Renee Mullen
Coldwell Banker Schneidmiller Realty
Home Details
Home Type
- Single Family
Est. Annual Taxes
- $1,804
Year Built
- Built in 2020
Lot Details
- 4.85 Acre Lot
- Open Space
- Open Lot
- Wooded Lot
Parking
- Attached Garage
Property Views
- Mountain
- Territorial
Home Design
- Concrete Foundation
- Frame Construction
- Shingle Roof
- Composition Roof
- Stone Exterior Construction
- Stone
Interior Spaces
- 2,143 Sq Ft Home
- 1-Story Property
- Crawl Space
- Washer and Gas Dryer Hookup
Kitchen
- Electric Oven or Range
- Microwave
- Dishwasher
- Kitchen Island
- Disposal
Flooring
- Carpet
- Laminate
- Vinyl
Bedrooms and Bathrooms
- 3 Bedrooms | 2 Main Level Bedrooms
- 2 Bathrooms
Outdoor Features
- Covered patio or porch
- Exterior Lighting
- Rain Gutters
Utilities
- Forced Air Heating System
- Shared Well
- Community Well
- Electric Water Heater
- Septic System
Community Details
- No Home Owners Association
- Built by Benway Quality Homes
Listing and Financial Details
- Assessor Parcel Number 51N05W201570
Ownership History
Purchase Details
Home Financials for this Owner
Home Financials are based on the most recent Mortgage that was taken out on this home.Similar Homes in Post Falls, ID
Home Values in the Area
Average Home Value in this Area
Purchase History
| Date | Buyer | Sale Price | Title Company |
|---|---|---|---|
| Pullen Ronald | -- | North Id Ttl Co Coeur D Alen |
Mortgage History
| Date | Status | Borrower | Loan Amount |
|---|---|---|---|
| Open | Pullen Ronald | $60,000 | |
| Open | Pullen Ronald | $579,824 |
Property History
| Date | Event | Price | Change | Sq Ft Price |
|---|---|---|---|---|
| 11/15/2021 11/15/21 | Sold | -- | -- | -- |
| 12/30/2020 12/30/20 | Pending | -- | -- | -- |
| 12/30/2020 12/30/20 | For Sale | $541,925 | -- | $253 / Sq Ft |
Tax History Compared to Growth
Tax History
| Year | Tax Paid | Tax Assessment Tax Assessment Total Assessment is a certain percentage of the fair market value that is determined by local assessors to be the total taxable value of land and additions on the property. | Land | Improvement |
|---|---|---|---|---|
| 2024 | $1,804 | $626,173 | $265,863 | $360,310 |
| 2023 | $1,804 | $650,173 | $289,863 | $360,310 |
| 2022 | $2,222 | $660,346 | $307,242 | $353,104 |
| 2021 | $0 | $468,760 | $201,440 | $267,320 |
| 2020 | $0 | $201,440 | $201,440 | $0 |
Agents Affiliated with this Home
-

Seller's Agent in 2021
Cody Funk
Coldwell Banker Schneidmiller Realty
(208) 651-9410
226 Total Sales
-
R
Buyer's Agent in 2021
Renee Mullen
Coldwell Banker Schneidmiller Realty
-
R
Buyer's Agent in 2021
Renee' Mullen
CENTURY 21 Beutler & Associates
-
R
Buyer's Agent in 2021
Reneé Mullen
Keller Williams Realty Coeur d'Alene
-
Matt Mullen

Buyer's Agent in 2021
Matt Mullen
NextHome Cornerstone Realty
(208) 699-8678
69 Total Sales
Map
Source: Coeur d'Alene Multiple Listing Service
MLS Number: 20-11740
APN: 0L4700020030
- 16751 W Hollister Hills Dr
- 16691 W Hollister Hills Dr
- 10320 N Payment Peak Rd
- 13559 W Prairie Ave
- NKA W Hoyt Rd
- 2718 W Fisher Ave
- 13429 W Prairie Ave
- 9591 N Chase Rd
- 13327 W Prairie Ave
- 1451 W Tali Ave
- 4320 N Arrowleaf Loop
- 4300 N Arrowleaf Loop
- 4321 N Arrowleaf Loop
- 4299 N Arrowleaf Loop
- 1624 W Hydrilla Ave
- 3617 N Arrowleaf Ln
- 8394 N Chase Rd
- 1415 W Watercress Ave
- 16133 W Julia Dr
- 8236 N Chase Rd
- 14762 W Hayden Ave
- 14772 W Hayden Ave
- 14902 W Hayden Ave
- 14831 W Hayden Ave
- 14827 W Hayden Ave
- 14906 W Hayden Ave
- 14969 W Hayden Ave
- 9243 N Mcguire Rd
- L1 B3 W Hayden Ave
- L1 B3 Hayden
- 14623 W Hayden Ave
- 14542 W Hayden Ave
- 15003 W Hayden Ave
- 15018 W Hayden Ave
- 15122 Hayden
- L3B4 W Hayden Ave
- L3B4 Hayden
- L3B1 Hayden Ave
- 14617 W Hayden Ave
- L4B4 W Hayden Ave
