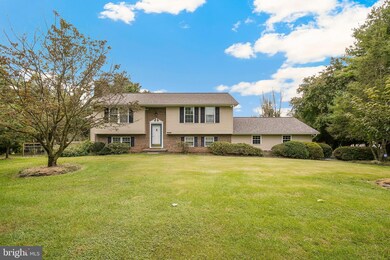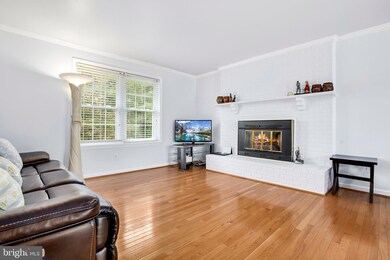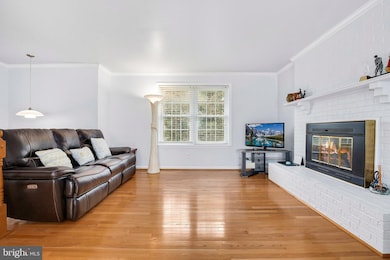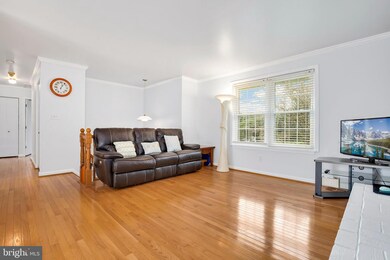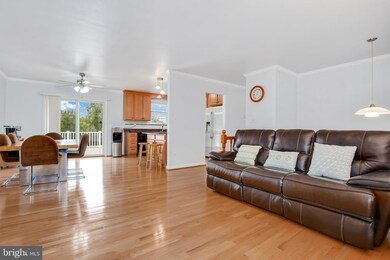
14763 Justifiable Ct Woodbine, MD 21797
Woodbine NeighborhoodEstimated Value: $577,000 - $635,616
Highlights
- Gourmet Kitchen
- 2.34 Acre Lot
- No HOA
- Bushy Park Elementary School Rated A
- 1 Fireplace
- Upgraded Countertops
About This Home
As of November 2022Welcome to this meticulously maintained split foyer set on a gorgeous over 2 acre homesite in Woodbine. This home offers a foyer entry between floors facing a short staircase leading up to a main living level and down to the lower. The main level opens to spacious interiors featuring a living room accented by a cozy fireplace and hardwoods that flow into a light-filled dining room, with a walkout the trex deck, and an open kitchen. Upgraded kitchen boasts stainless steel appliances including a gas cooktop, granite counters, and a peninsula island with breakfast bar. Lower level hosts a family room, wood-burning stove, the 4th bedroom, an updated full bath, and a walkout to the yard. Pride of homeownership is apparent throughout the house in a myriad of updates and improvements, some of which include a brand new roof, siding, windows, added storage on the side of the home, pvc pipes throughout, and extra shelving in the large 2 car garage.
Last Agent to Sell the Property
Maribelle Dizon
Redfin Corp Listed on: 10/28/2022

Home Details
Home Type
- Single Family
Est. Annual Taxes
- $5,281
Year Built
- Built in 1980
Lot Details
- 2.34 Acre Lot
- Property is zoned RCDEO
Parking
- 2 Car Attached Garage
- Side Facing Garage
- Garage Door Opener
- Driveway
Home Design
- Split Foyer
- Brick Exterior Construction
Interior Spaces
- 1,028 Sq Ft Home
- Property has 2 Levels
- Ceiling Fan
- Recessed Lighting
- 1 Fireplace
- Open Floorplan
Kitchen
- Gourmet Kitchen
- Gas Oven or Range
- Built-In Microwave
- Dishwasher
- Stainless Steel Appliances
- Upgraded Countertops
Bedrooms and Bathrooms
- Bathtub with Shower
- Walk-in Shower
Laundry
- Dryer
- Washer
Finished Basement
- Walk-Out Basement
- Basement Fills Entire Space Under The House
- Connecting Stairway
- Rear Basement Entry
Utilities
- Forced Air Heating and Cooling System
- Heating System Uses Oil
- Well
- Electric Water Heater
- Septic Tank
Community Details
- No Home Owners Association
Listing and Financial Details
- Tax Lot 8
- Assessor Parcel Number 1404338715
Ownership History
Purchase Details
Home Financials for this Owner
Home Financials are based on the most recent Mortgage that was taken out on this home.Purchase Details
Home Financials for this Owner
Home Financials are based on the most recent Mortgage that was taken out on this home.Purchase Details
Home Financials for this Owner
Home Financials are based on the most recent Mortgage that was taken out on this home.Purchase Details
Purchase Details
Similar Homes in Woodbine, MD
Home Values in the Area
Average Home Value in this Area
Purchase History
| Date | Buyer | Sale Price | Title Company |
|---|---|---|---|
| Sell Thomas W | $575,000 | -- | |
| Rae Lee Sung | $500,000 | -- | |
| Rae Lee Sung | $500,000 | -- | |
| Ledu Jutta P | $243,000 | -- | |
| Randall Jeanne E | $91,000 | -- |
Mortgage History
| Date | Status | Borrower | Loan Amount |
|---|---|---|---|
| Previous Owner | Lee Sung Rae | $90,000 | |
| Previous Owner | Lee Jung Sook | $209,200 | |
| Previous Owner | Rae Lee Sung | $80,000 | |
| Previous Owner | Rae Lee Sung | $210,000 | |
| Previous Owner | Rae Lee Sung | $210,000 | |
| Previous Owner | Ledu Jutta P | $30,000 | |
| Closed | Ledu Jutta P | -- |
Property History
| Date | Event | Price | Change | Sq Ft Price |
|---|---|---|---|---|
| 11/14/2022 11/14/22 | Sold | $575,000 | 0.0% | $559 / Sq Ft |
| 10/31/2022 10/31/22 | Pending | -- | -- | -- |
| 10/28/2022 10/28/22 | For Sale | $575,000 | -- | $559 / Sq Ft |
Tax History Compared to Growth
Tax History
| Year | Tax Paid | Tax Assessment Tax Assessment Total Assessment is a certain percentage of the fair market value that is determined by local assessors to be the total taxable value of land and additions on the property. | Land | Improvement |
|---|---|---|---|---|
| 2024 | $6,714 | $446,133 | $0 | $0 |
| 2023 | $5,929 | $400,067 | $0 | $0 |
| 2022 | $5,264 | $354,000 | $194,400 | $159,600 |
| 2021 | $5,169 | $350,500 | $0 | $0 |
| 2020 | $5,169 | $347,000 | $0 | $0 |
| 2019 | $5,121 | $343,500 | $213,400 | $130,100 |
| 2018 | $4,707 | $333,867 | $0 | $0 |
| 2017 | $4,565 | $343,500 | $0 | $0 |
| 2016 | -- | $314,600 | $0 | $0 |
| 2015 | -- | $314,600 | $0 | $0 |
| 2014 | -- | $314,600 | $0 | $0 |
Agents Affiliated with this Home
-

Seller's Agent in 2022
Maribelle Dizon
Redfin Corp
(301) 938-4210
-
Linda Padgett

Buyer's Agent in 2022
Linda Padgett
Century 21 New Millennium
(301) 980-7775
1 in this area
90 Total Sales
Map
Source: Bright MLS
MLS Number: MDHW2022536
APN: 04-338715
- 15066 Frederick Rd
- 14816 Bushy Park Rd
- 14632 Red Lion Dr
- 14907 Bushy Park Rd
- 2016 Meadow Tree Ct
- 2042 Drovers Ln
- 14459 Frederick Rd
- 15036 Scottswood Ct
- 818 Hoods Mill Rd
- 14069 Monticello Dr
- 869 Morgan Station Rd
- 15620 Linden Grove Ln
- 2328 Mckendree Rd
- 807 The Old Station Ct
- 719 Chessie Crossing Way
- 725 Chessie Crossing Way
- 1252 Underwood Rd
- 15921 Frederick Rd
- 1737 Cattail Woods Ln
- 15257 Bucks Run Dr
- 14763 Justifiable Ct
- 14801 Carriage Mill Rd
- 14767 Justifiable Ct
- 14801 Carriage Mill Rd
- 14757 Addison Way
- 14797 Carriage Mill Rd
- 14766 Justifiable Ct
- 14762 Justifiable Ct
- 14812 Carriage Mill Rd
- 14771 Justifiable Ct
- 14812 Carriage Mill Rd
- 14793 Carriage Mill Rd
- 14808 Carriage Mill Rd
- 14758 Addison Way
- 14762 Addison Way
- 14770 Justifiable Ct
- 14804 Carriage Mill Rd
- 14789 Carriage Mill Rd
- 14751 Addison Way
- 14775 Addison Way


