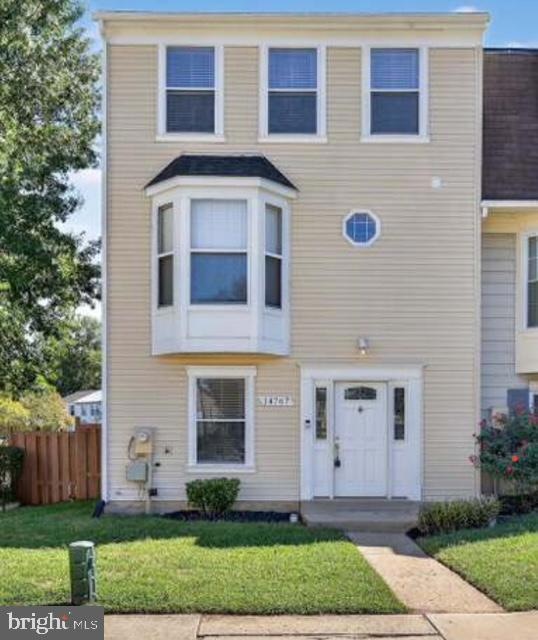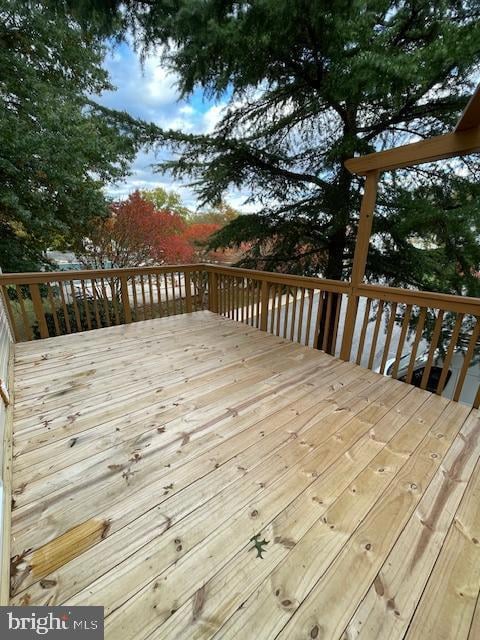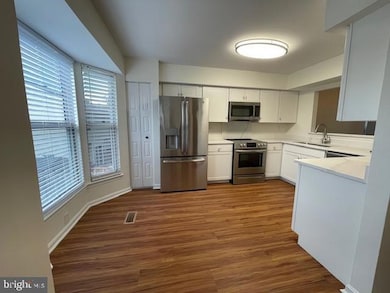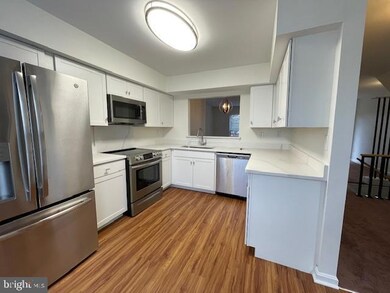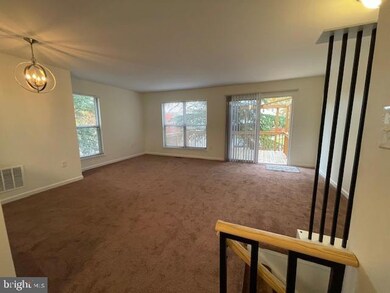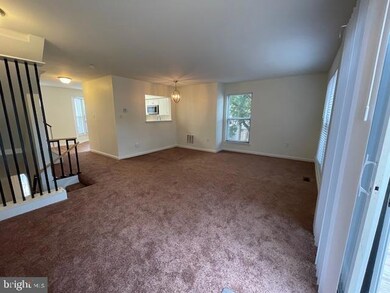5
Beds
2.5
Baths
1,200
Sq Ft
$99/mo
HOA Fee
Highlights
- Colonial Architecture
- Community Pool
- Heat Pump System
About This Home
Welcome to this beautiful newly renovated it end unit townhouse. Inside, you'll find modern amenities creating a stylish and functional living space that's move-in ready. The home features an open-concept layout with plenty of natural light, and a large deck perfect for entertaining.
The unit is just a few steps from the community pool and basketball court.
Easy access to route 50 - DC, Annapolis, Crofton & Baltimore. Shopping center, grocery store within a 3 min drive.
Townhouse Details
Home Type
- Townhome
Est. Annual Taxes
- $4,182
Year Built
- Built in 1985
Lot Details
- 1,937 Sq Ft Lot
HOA Fees
- $99 Monthly HOA Fees
Home Design
- Colonial Architecture
- Brick Foundation
- Frame Construction
Interior Spaces
- Property has 3 Levels
Bedrooms and Bathrooms
Parking
- 1 Open Parking Space
- 1 Parking Space
- Parking Lot
Utilities
- Heat Pump System
- Natural Gas Water Heater
- Public Septic
Listing and Financial Details
- Residential Lease
- Tenant pays for all utilities
- No Smoking Allowed
- 12-Month Min and 24-Month Max Lease Term
- Available 11/14/25
- Assessor Parcel Number 17070690826
Community Details
Overview
- Princeton Square Plat Fo Subdivision
Recreation
- Community Pool
Pet Policy
- No Pets Allowed
Map
Source: Bright MLS
MLS Number: MDPG2183484
APN: 07-0690826
Nearby Homes
- 14929 London Ln
- 14947 London Ln
- 14953 London Ln
- 12324 Kemmerton Ln
- 12408 Kemmerton Ln
- 12419 Kensington Ln
- 2607 Felter Ln
- 12128 Long Ridge Ln
- 4000 Nicholas Place
- 12510 Kavanaugh Ln
- 12316 Firtree Ln
- 12310 Firtree Ln
- 12105 Flint Ln
- 12217 Fleming Ln
- 14511 Danforth St
- Lexington II Plan at Fairview Manor
- Aspen Plan at Fairview Manor
- Kingsport II Plan at Fairview Manor
- Monticello Plan at Fairview Manor
- Monarch Plan at Fairview Manor
- 14902 London Ln
- 14826 London Ln
- 14505 Pleffner Ct
- 14909 Health Center Dr
- 15003 Nutcracker Place
- 15777 Easthaven Ct
- 3419 Epic Gate
- 15614 Everglade Ln Unit 306
- 15616 Everglade Ln Unit 201
- 16021 English Oaks Ave
- 12425 Stretton Ln
- 15620 Everglade Ln Unit 302
- 3901 Ettrick Ct
- 16010 Excalibur Rd
- 4927 Collingtons Bounty Dr
- 12419 Shawmont Ln
- 13309 Big Cedar Ln
- 13230 Saint James Sanctuary Dr
- 3631 Elder Oaks Blvd
- 16501 Governor Bridge Rd
