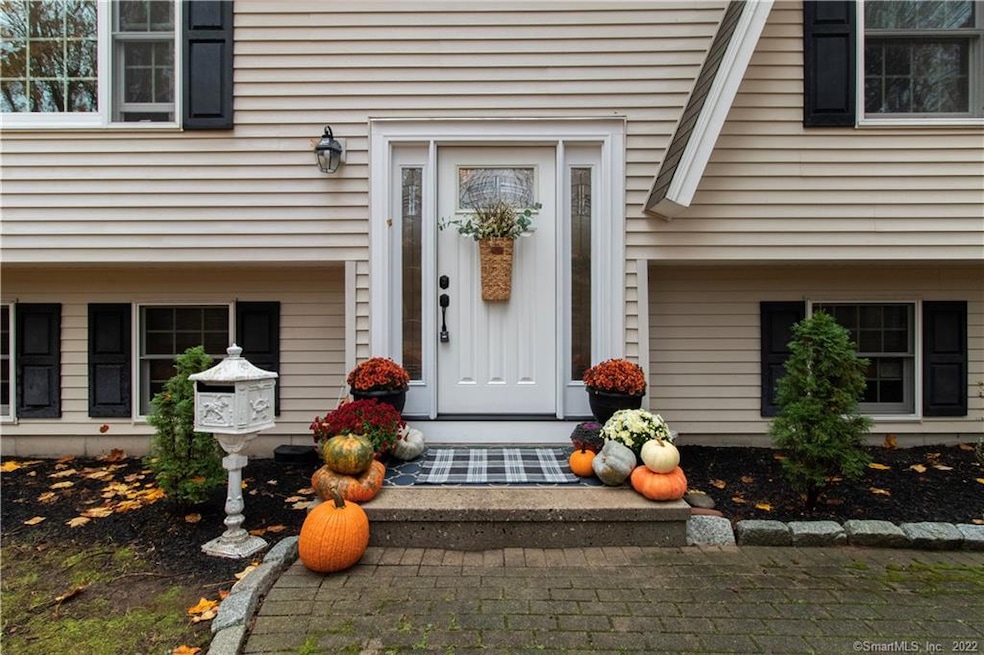
1477 Durham Rd Madison, CT 06443
Highlights
- 2.1 Acre Lot
- Deck
- Attic
- Walter C. Polson Upper Middle School Rated A
- Raised Ranch Architecture
- 1 Fireplace
About This Home
As of January 2023Well cared for 3 bedroom, 2 bath Raised Ranch set back for a quiet & private 2 acre setting. Beautiful open, light & bright floor plan. Updated kitchen with granite counter tops and hardwood floors. Dining room with sliders leading to deck & overlooking your spacious back yard. First floor bath also updated with granite counter tops & dual sinks. Totally finished lower level with fireplace & full bath. New well pump & well tank. Oversized two car detached garage, perfect for workshop. Convenient location so come Enjoy all that Madison has to offer
Last Agent to Sell the Property
Houlihan Lawrence WD License #RES.0797938 Listed on: 10/28/2022

Home Details
Home Type
- Single Family
Est. Annual Taxes
- $6,000
Year Built
- Built in 1993
Lot Details
- 2.1 Acre Lot
- Level Lot
- Many Trees
- Garden
- Property is zoned RU-1
Home Design
- Raised Ranch Architecture
- Concrete Foundation
- Frame Construction
- Asphalt Shingled Roof
- Vinyl Siding
- Radon Mitigation System
Interior Spaces
- 1 Fireplace
- Pull Down Stairs to Attic
- Laundry on lower level
Kitchen
- Oven or Range
- Range Hood
- Dishwasher
- Disposal
Bedrooms and Bathrooms
- 3 Bedrooms
- 2 Full Bathrooms
Basement
- Heated Basement
- Walk-Out Basement
- Basement Fills Entire Space Under The House
Parking
- 2 Car Detached Garage
- Parking Deck
- Automatic Garage Door Opener
- Shared Driveway
Outdoor Features
- Deck
Schools
- Daniel Hand High School
Utilities
- Baseboard Heating
- Heating System Uses Oil
- Heating System Uses Oil Above Ground
- Private Company Owned Well
- Electric Water Heater
- Cable TV Available
Community Details
- No Home Owners Association
Ownership History
Purchase Details
Purchase Details
Home Financials for this Owner
Home Financials are based on the most recent Mortgage that was taken out on this home.Purchase Details
Purchase Details
Purchase Details
Home Financials for this Owner
Home Financials are based on the most recent Mortgage that was taken out on this home.Purchase Details
Similar Homes in the area
Home Values in the Area
Average Home Value in this Area
Purchase History
| Date | Type | Sale Price | Title Company |
|---|---|---|---|
| Quit Claim Deed | -- | None Available | |
| Quit Claim Deed | -- | None Available | |
| Warranty Deed | $395,000 | None Available | |
| Warranty Deed | $395,000 | None Available | |
| Quit Claim Deed | -- | None Available | |
| Quit Claim Deed | -- | None Available | |
| Warranty Deed | $378,000 | -- | |
| Warranty Deed | $378,000 | -- | |
| Warranty Deed | $265,000 | -- | |
| Warranty Deed | $265,000 | -- | |
| Not Resolvable | $7,500 | -- |
Mortgage History
| Date | Status | Loan Amount | Loan Type |
|---|---|---|---|
| Previous Owner | $300,000 | Purchase Money Mortgage | |
| Previous Owner | $212,000 | No Value Available |
Property History
| Date | Event | Price | Change | Sq Ft Price |
|---|---|---|---|---|
| 01/31/2023 01/31/23 | Sold | $395,000 | -1.2% | $165 / Sq Ft |
| 12/09/2022 12/09/22 | Pending | -- | -- | -- |
| 11/14/2022 11/14/22 | Price Changed | $399,999 | -6.8% | $167 / Sq Ft |
| 10/28/2022 10/28/22 | For Sale | $429,000 | -- | $179 / Sq Ft |
Tax History Compared to Growth
Tax History
| Year | Tax Paid | Tax Assessment Tax Assessment Total Assessment is a certain percentage of the fair market value that is determined by local assessors to be the total taxable value of land and additions on the property. | Land | Improvement |
|---|---|---|---|---|
| 2025 | $6,168 | $275,000 | $115,400 | $159,600 |
| 2024 | $6,050 | $275,000 | $115,400 | $159,600 |
| 2023 | $6,114 | $204,000 | $88,800 | $115,200 |
| 2022 | $6,000 | $204,000 | $88,800 | $115,200 |
| 2021 | $5,885 | $204,000 | $88,800 | $115,200 |
| 2020 | $5,783 | $204,000 | $88,800 | $115,200 |
| 2019 | $5,783 | $204,000 | $88,800 | $115,200 |
| 2018 | $6,068 | $216,400 | $91,400 | $125,000 |
| 2017 | $5,908 | $216,400 | $91,400 | $125,000 |
| 2016 | $5,732 | $216,400 | $91,400 | $125,000 |
| 2015 | $5,574 | $216,400 | $91,400 | $125,000 |
| 2014 | $6,391 | $253,900 | $122,900 | $131,000 |
Agents Affiliated with this Home
-
Donald Schilder

Seller's Agent in 2023
Donald Schilder
Houlihan Lawrence WD
(203) 214-0098
3 in this area
12 Total Sales
-
Greg robbins

Seller Co-Listing Agent in 2023
Greg robbins
Houlihan Lawrence WD
(203) 464-0125
6 in this area
160 Total Sales
-
Clayton Janer

Buyer's Agent in 2023
Clayton Janer
Clayton Property Brokers L.L.C
(203) 623-6275
2 in this area
98 Total Sales
Map
Source: SmartMLS
MLS Number: 170518384
APN: MADI-000146-000000-000042
- 42 Lake Dr
- 659 Summer Hill Rd
- 0 Old Toll Rd Unit 24109109
- 1281 Durham Rd
- 48 Shepherds Trail
- 123 Legend Hill Rd Unit 123
- 26 Legend Hill Rd Unit 26
- 79 Dream Lake Dr
- 37 Sheffield Ln
- 5 Dover Ln
- 273 Legend Hill Rd
- 71 Old Toll Rd
- 73 Legend Hill Rd
- 30 Chestnut Hill Rd
- 195 Summer Hill Rd
- 479 Opening Hill Rd
- 7 Hart Rd
- 188 Bartlett Dr
- 5 Rockland Rd
- 128 Chestnut Hill Rd
