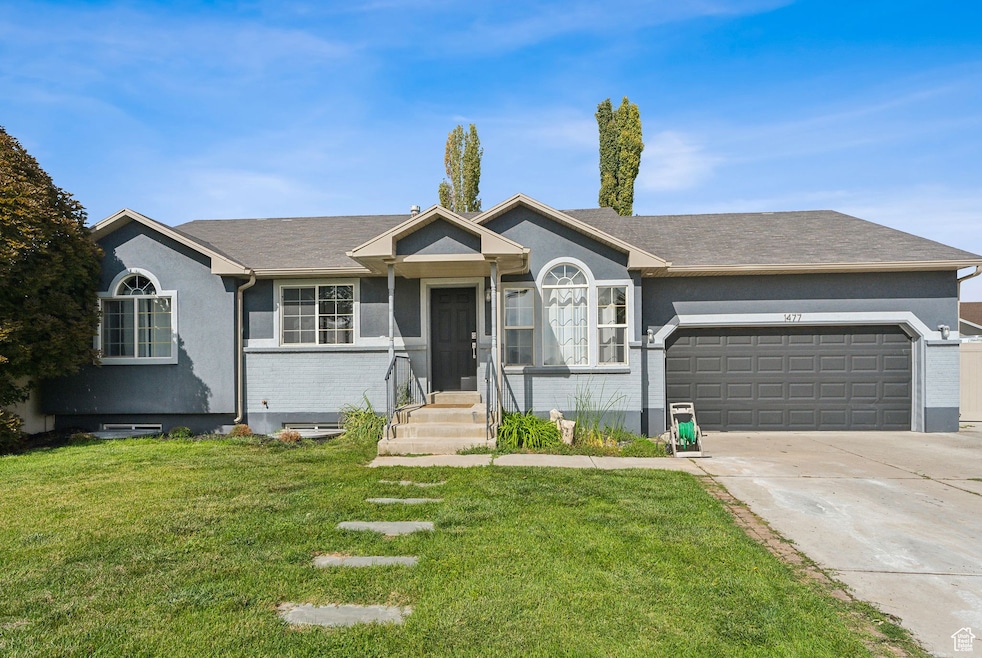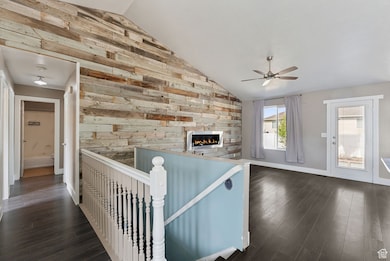1477 N 2375 W Layton, UT 84041
Estimated payment $3,307/month
Highlights
- RV or Boat Parking
- Secluded Lot
- Rambler Architecture
- Mountain View
- Vaulted Ceiling
- Hydromassage or Jetted Bathtub
About This Home
***Seller willing to give $5,000 in concessions for yard *** Updated rambler with an open floor plan, featuring 6 bedrooms and 3.5 baths. The spacious lower level includes a large family room, perfect for gatherings. The home has seen many recent updates, including a hot water heater less than 2 years old a newer furnace and AC less than 6 years old, and new waterproof flooring in the lower-level bedrooms. Enjoy a bonus room with a private entrance on the east side was once used as a hair salon, offering great versatility. Outside, you'll find an RV pad, a large powered 12x12 gazebo on a concrete slab, a 240 outlet in the garage and a 10x16 powered shed, providing ample space for storage. Home sits three blocks from Chelsea Park. The park includes basketball and tennis courts, a playground, a picnic/BBQ area and a sports field. Home is also near Freeport Center, Hill Airforce Base, and shopping and dinning. Square footage figures are provided as a courtesy estimate only and were obtained from previous listing. Buyer is advised to obtain an independent measurement.
Listing Agent
Kaden Wright
LPT REALTY, LLC License #12727350 Listed on: 09/24/2024
Home Details
Home Type
- Single Family
Est. Annual Taxes
- $2,930
Year Built
- Built in 2002
Lot Details
- 9,148 Sq Ft Lot
- Cul-De-Sac
- Property is Fully Fenced
- Landscaped
- Secluded Lot
- Sprinkler System
- Property is zoned Single-Family
Parking
- 2 Car Garage
- RV or Boat Parking
Home Design
- Rambler Architecture
- Brick Exterior Construction
- Stucco
Interior Spaces
- 3,079 Sq Ft Home
- 2-Story Property
- Wet Bar
- Vaulted Ceiling
- Tile Flooring
- Mountain Views
- Basement Fills Entire Space Under The House
Kitchen
- Free-Standing Range
- Granite Countertops
- Disposal
Bedrooms and Bathrooms
- 6 Bedrooms | 3 Main Level Bedrooms
- Walk-In Closet
- Hydromassage or Jetted Bathtub
Schools
- Ellison Park Elementary School
- Legacy Middle School
- Layton High School
Utilities
- Forced Air Heating and Cooling System
- Natural Gas Connected
Community Details
- No Home Owners Association
- Chelsie Park Subdivision
Listing and Financial Details
- Assessor Parcel Number 12-429-1306
Map
Home Values in the Area
Average Home Value in this Area
Tax History
| Year | Tax Paid | Tax Assessment Tax Assessment Total Assessment is a certain percentage of the fair market value that is determined by local assessors to be the total taxable value of land and additions on the property. | Land | Improvement |
|---|---|---|---|---|
| 2025 | $2,866 | $300,850 | $119,882 | $180,968 |
| 2024 | $2,928 | $309,650 | $131,892 | $177,758 |
| 2023 | $362 | $546,000 | $131,952 | $414,048 |
| 2022 | $362 | $320,650 | $81,546 | $239,104 |
| 2021 | $1,970 | $411,000 | $122,339 | $288,661 |
| 2020 | $1,970 | $356,000 | $103,166 | $252,834 |
| 2019 | $1,970 | $323,000 | $105,384 | $217,616 |
| 2018 | $0 | $298,000 | $92,482 | $205,518 |
| 2016 | $1,751 | $128,645 | $36,571 | $92,074 |
| 2015 | $1,774 | $123,695 | $36,571 | $87,124 |
| 2014 | $1,709 | $121,833 | $36,571 | $85,262 |
| 2013 | -- | $119,282 | $28,952 | $90,330 |
Property History
| Date | Event | Price | List to Sale | Price per Sq Ft |
|---|---|---|---|---|
| 11/17/2025 11/17/25 | For Sale | $580,000 | 0.0% | $188 / Sq Ft |
| 11/12/2025 11/12/25 | Pending | -- | -- | -- |
| 08/01/2025 08/01/25 | Price Changed | $580,000 | -3.3% | $188 / Sq Ft |
| 07/03/2025 07/03/25 | Price Changed | $599,999 | 0.0% | $195 / Sq Ft |
| 06/30/2025 06/30/25 | Price Changed | $600,000 | -1.6% | $195 / Sq Ft |
| 05/05/2025 05/05/25 | Price Changed | $610,000 | -1.6% | $198 / Sq Ft |
| 09/23/2024 09/23/24 | For Sale | $620,000 | -- | $201 / Sq Ft |
Purchase History
| Date | Type | Sale Price | Title Company |
|---|---|---|---|
| Warranty Deed | -- | Old Republic Title | |
| Interfamily Deed Transfer | -- | Bonneville Superior Tit | |
| Interfamily Deed Transfer | -- | Bonneville Superior Tit | |
| Interfamily Deed Transfer | -- | Bonneville Superior Title Co | |
| Interfamily Deed Transfer | -- | Bonneville Superior Title Co | |
| Warranty Deed | -- | Bonneville Superior Title Co | |
| Interfamily Deed Transfer | -- | Bonneville Superior Title Co | |
| Corporate Deed | -- | First American Title Co |
Mortgage History
| Date | Status | Loan Amount | Loan Type |
|---|---|---|---|
| Previous Owner | $223,655 | FHA | |
| Previous Owner | $171,200 | New Conventional | |
| Previous Owner | $42,800 | Purchase Money Mortgage | |
| Previous Owner | $185,250 | Purchase Money Mortgage | |
| Previous Owner | $156,205 | FHA |
Source: UtahRealEstate.com
MLS Number: 2025284
APN: 12-429-1306
- 2438 W 1400 N
- 2114 S 825 E
- 1430 N 2100 W
- 2543 W 1275 N
- 1201 N 2570 W
- 1491 N 1875 W
- 1491 N 1875 W Unit 158
- 1487 N 1875 W
- 1487 N 1875 W Unit 159
- 1483 N 1875 W
- 1479 N 1875 W
- 1479 N 1875 W Unit 161
- 2127 S 350 E
- 1476 N 1875 W Unit 164
- 1452 N 1875 W Unit 146
- 1463 N 1875 W Unit 165
- 1459 N 1875 W
- 1459 N 1875 W Unit 166
- 1455 N 1875 W Unit 167
- 1451 N 1875 W Unit 168






