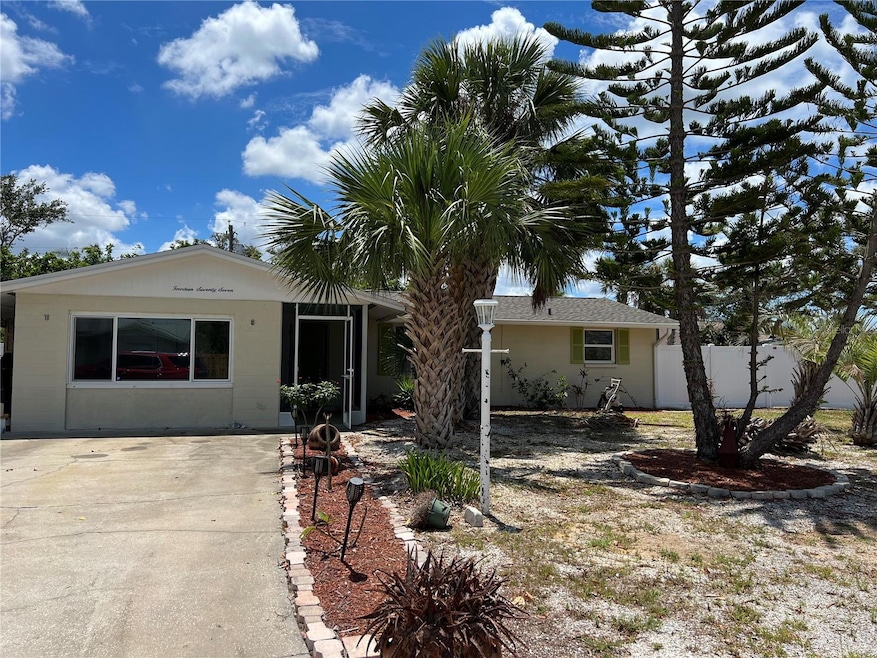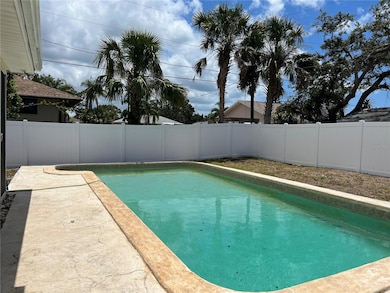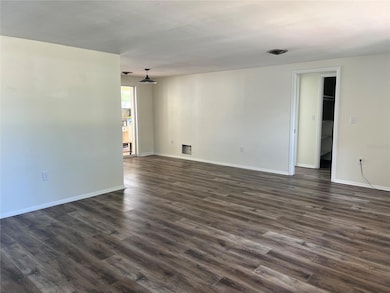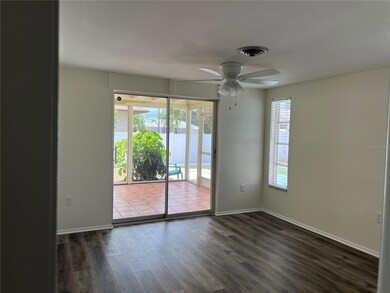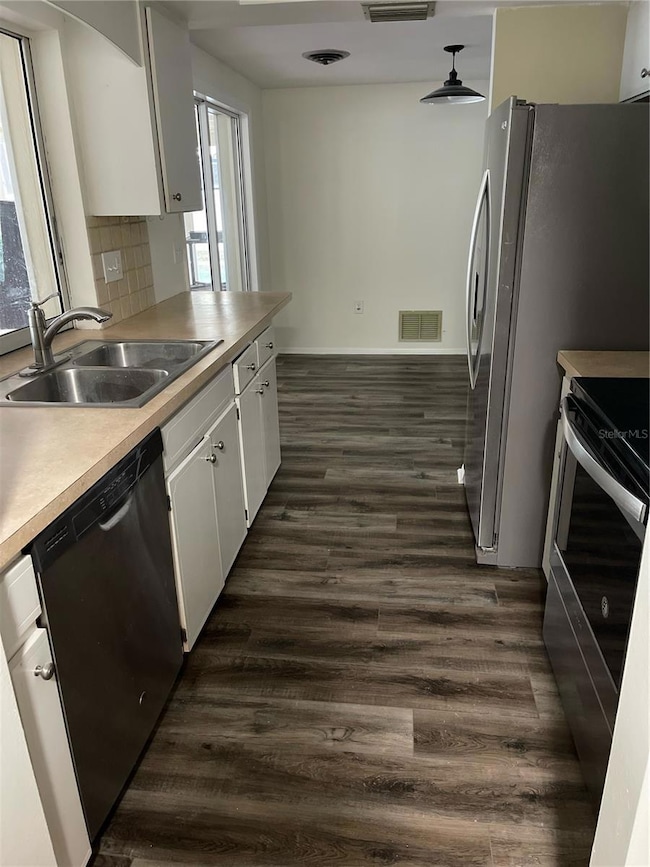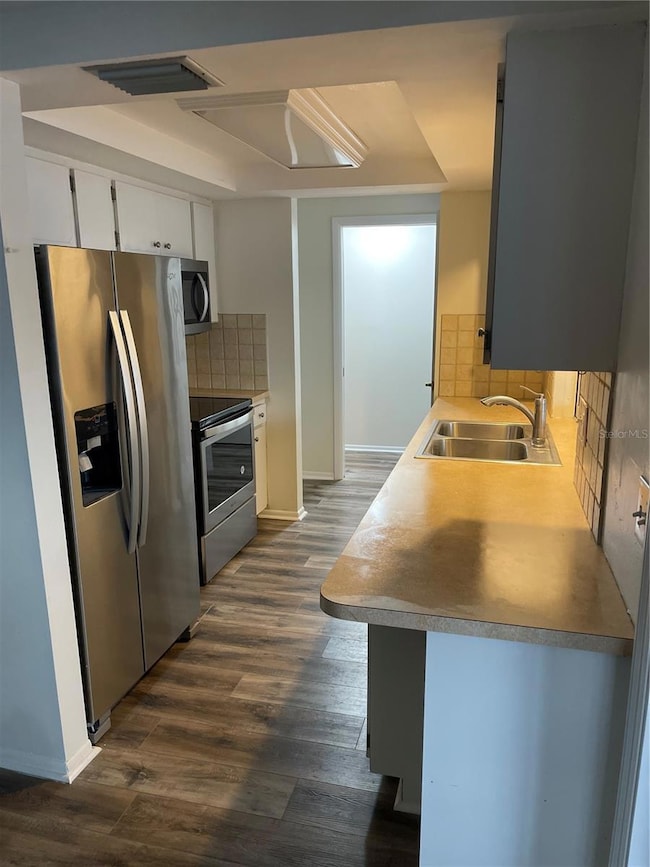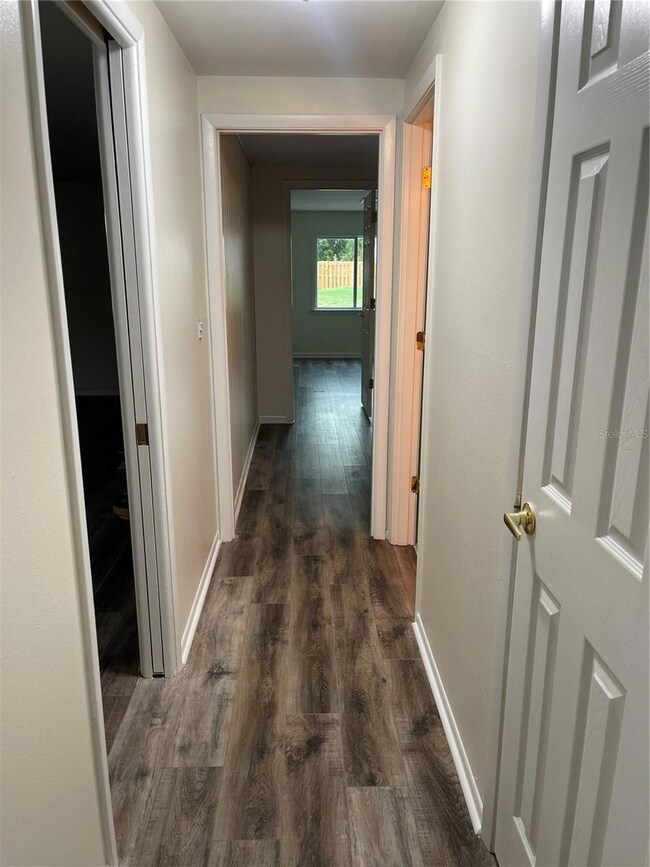1477 Nantucket Rd Venice, FL 34293
South Venice NeighborhoodHighlights
- In Ground Pool
- No HOA
- Laundry Room
- Venice Elementary School Rated A
- Enclosed patio or porch
- Shed
About This Home
South Venice Pool Home. Check out this great 3 bedroom 2 bathroom pool home in South Venice. All vinyl plank flooring throughout the home. Split floor plan. Master bedroom has sliders to the lanai, walk-in closet and ensuite has a shower only. The 2 guest bedrooms and guest bathroom are located on the opposite side of the house. One guest bedroom also has a pocket slider to the lanai. Washer and dryer are included in the large laundry room along with plenty of storage and an area to fold clothes. 2 sheds in the backyard. Fully fenced in backyard. Close to Venice beach. Pets may be considered with additional pet deposit. All Florida Suncoast residents are enrolled in the Resident Benefits Package (RBP) for $65/month which includes liability insurance, credit building to help boost the resident's credit score with timely rent payments, up to $1M Identity Theft Protection, HVAC air filter delivery (for applicable properties), move-in concierge service making utility connection and home service setup a breeze during your move-in, our best-in-class resident rewards program, on-demand pest control, and much more! More details upon application.
Listing Agent
KELLER WILLIAMS ISLAND LIFE REAL ESTATE Brokerage Phone: 941-254-6467 License #3498820 Listed on: 05/27/2025

Co-Listing Agent
KELLER WILLIAMS ISLAND LIFE REAL ESTATE Brokerage Phone: 941-254-6467 License #3232986
Home Details
Home Type
- Single Family
Est. Annual Taxes
- $2,455
Year Built
- Built in 1974
Lot Details
- 0.28 Acre Lot
- Lot Dimensions are 120x100
- Fenced
Parking
- 1 Carport Space
Interior Spaces
- 1,512 Sq Ft Home
- 1-Story Property
- Ceiling Fan
- Sliding Doors
- Combination Dining and Living Room
Kitchen
- Range
- Microwave
- Dishwasher
Bedrooms and Bathrooms
- 3 Bedrooms
- 2 Full Bathrooms
Laundry
- Laundry Room
- Dryer
- Washer
Pool
- In Ground Pool
- Gunite Pool
Outdoor Features
- Enclosed patio or porch
- Shed
Utilities
- Central Heating and Cooling System
- Electric Water Heater
Listing and Financial Details
- Residential Lease
- Security Deposit $2,800
- Property Available on 6/1/25
- 12-Month Minimum Lease Term
- $75 Application Fee
- Assessor Parcel Number 0452130020
Community Details
Overview
- No Home Owners Association
- South Venice Community
- South Venice Subdivision
Pet Policy
- Pet Size Limit
- Pet Deposit $350
- $150 Pet Fee
- Small pets allowed
Map
Source: Stellar MLS
MLS Number: N6139068
APN: 0452-13-0020
- 1472 Nantucket Rd
- 1533 Olympia Rd
- 1565 Piedmont Rd
- 1415 Piedmont Rd
- 1340 Olympia Rd
- 1271 Nantucket Rd
- 1300 Indus Rd
- 3808 Shamrock Dr
- 1568 Ringtail Rd
- 1219 Nantucket Rd
- 1249 Indus Rd
- 4120 Shamrock Dr
- 1203 Hudson Rd
- 3595 Shamrock Dr
- 1247 Graham Rd
- 1365 Sussex Rd
- 1490 Fundy Rd
- 1465 Fundy Rd
- 3663 Sterling Rd
- 18002 Franklin Park Ct
