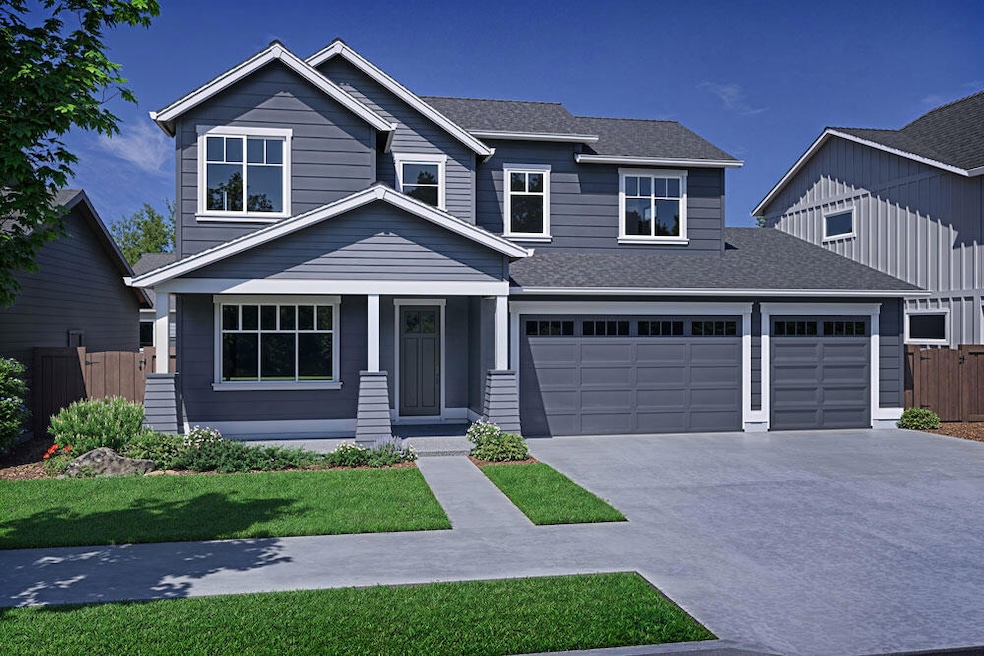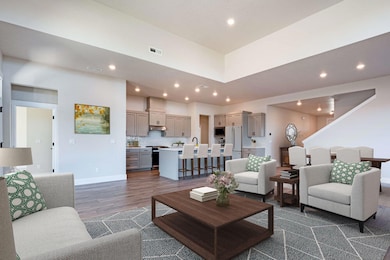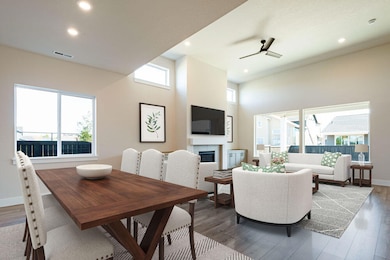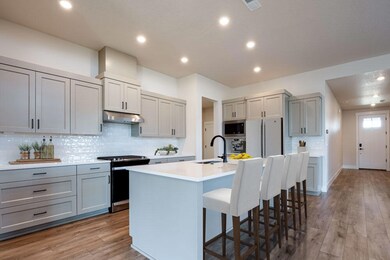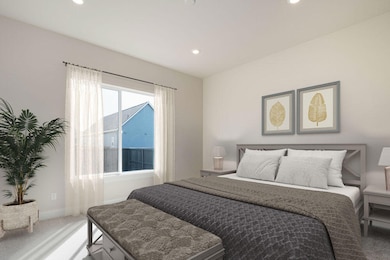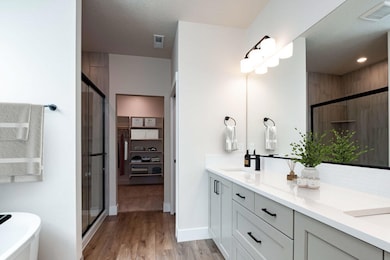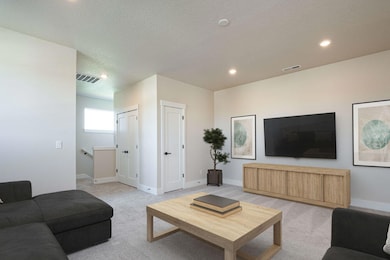1477 NE Whistle Way Prineville, OR 97754
Estimated payment $3,796/month
Highlights
- New Construction
- Open Floorplan
- Territorial View
- In Ground Pool
- Craftsman Architecture
- Engineered Wood Flooring
About This Home
Experience the spacious Siskiyou plan by award-winning builder Pahlisch! This home features a generous open living area, flex room near a full bath, a spacious primary suite, mudroom and laundry room on the main floor. Upstairs, is a bonus loft, two bedrooms and full bath. The kitchen opens into a spacious living area, complete with an island eating bar and dining area. The large 3-car garage also features a tandem 4th space. Upgrades included! Quality finishes such as quartz countertops in the kitchen & bathrooms, and a chef-style kitchen perfect for cooking enthusiasts. The primary suite is a true retreat, featuring a spa-style soaking tub and a tile shower with glass doors. Located in a lovely dog-friendly community, residents will enjoy resort-style amenities such as seasonal pools, parks, a playground for children, a half sports court, and a paved walking path that runs along protected wetlands, leading to acres of trails that connect to Barnes Butte. Specs vary. Ref #OP229
Home Details
Home Type
- Single Family
Est. Annual Taxes
- $287
Year Built
- Built in 2025 | New Construction
Lot Details
- 6,534 Sq Ft Lot
- Fenced
- Drip System Landscaping
- Level Lot
- Front Yard Sprinklers
- Property is zoned R2; General Residential, R2; General Residential
HOA Fees
- $158 Monthly HOA Fees
Parking
- 4 Car Attached Garage
- Tandem Parking
- Garage Door Opener
- Driveway
Property Views
- Territorial
- Neighborhood
Home Design
- Home is estimated to be completed on 3/2/26
- Craftsman Architecture
- Northwest Architecture
- Stem Wall Foundation
- Frame Construction
- Composition Roof
- Concrete Perimeter Foundation
- Double Stud Wall
Interior Spaces
- 2,590 Sq Ft Home
- 2-Story Property
- Open Floorplan
- Wired For Data
- Ceiling Fan
- Gas Fireplace
- Double Pane Windows
- Low Emissivity Windows
- Vinyl Clad Windows
- Mud Room
- Great Room with Fireplace
- Loft
- Bonus Room
- Laundry Room
Kitchen
- Eat-In Kitchen
- Breakfast Bar
- Oven
- Range with Range Hood
- Microwave
- Dishwasher
- Kitchen Island
- Solid Surface Countertops
- Disposal
Flooring
- Engineered Wood
- Carpet
- Vinyl
Bedrooms and Bathrooms
- 4 Bedrooms
- Primary Bedroom on Main
- Linen Closet
- Walk-In Closet
- Double Vanity
- Soaking Tub
- Bathtub with Shower
- Bathtub Includes Tile Surround
Home Security
- Surveillance System
- Smart Locks
- Smart Thermostat
- Carbon Monoxide Detectors
- Fire and Smoke Detector
Outdoor Features
- In Ground Pool
- Enclosed Patio or Porch
Schools
- Barnes Butte Elementary School
- Crook County Middle School
- Crook County High School
Utilities
- Whole House Fan
- Forced Air Heating and Cooling System
- Heating System Uses Natural Gas
- Natural Gas Connected
- Tankless Water Heater
- Fiber Optics Available
- Cable TV Available
Additional Features
- Smart Technology
- Sprinklers on Timer
Listing and Financial Details
- Exclusions: Refrigerator, rear yard landscaping, window coverings
- Tax Lot 06700
- Assessor Parcel Number 21570
Community Details
Overview
- Built by Pahlisch Homes LLC
- Ochoco Pointe Subdivision
- On-Site Maintenance
- Maintained Community
- The community has rules related to covenants, conditions, and restrictions, covenants
- Property is near a preserve or public land
Recreation
- Sport Court
- Community Playground
- Community Pool
- Park
- Trails
Map
Home Values in the Area
Average Home Value in this Area
Tax History
| Year | Tax Paid | Tax Assessment Tax Assessment Total Assessment is a certain percentage of the fair market value that is determined by local assessors to be the total taxable value of land and additions on the property. | Land | Improvement |
|---|---|---|---|---|
| 2025 | $287 | $17,880 | -- | -- |
| 2024 | $35 | $2,167 | -- | -- |
Property History
| Date | Event | Price | List to Sale | Price per Sq Ft |
|---|---|---|---|---|
| 09/20/2025 09/20/25 | Price Changed | $685,625 | +2.3% | $265 / Sq Ft |
| 09/07/2025 09/07/25 | For Sale | $669,900 | -- | $259 / Sq Ft |
Source: Oregon Datashare
MLS Number: 220208882
APN: 021570
- 1428 NE Whistle Way
- 1404 NE Whistle Way
- 1438 NE Whistle Way
- 1416 NE Whistle Way
- 1472 NE Whistle Way
- 1446 NE Whistle Way
- 1403 NE Whistle Way
- 1445 NE Whistle Way
- 1425 NE Whistle Way
- 1437 NE Whistle Way
- 1371 NE Whistle Way
- 1459 NE Whistle Way
- 1002 NE Discovery Loop
- 1501 NE Hudspeth Rd
- 1480 NE Hudspeth Rd
- 871 NE Whistle Way
- 999 NE Del Rio Ave
- 910 NE Discovery Loop
- 0 NE Lot 73 Perspective Dr
- 1228 NE Steins Pillar Dr
- 2252 NE Colleen Rd
- 935 NW Cains Rd
- 933 NW Cains Rd
- 940 NW 2nd St
- 4455 NE Vaughn Ave Unit The Prancing Peacock
- 4455 NE Vaughn Ave Unit The Prancing Peacock
- 748 NE Oak Place Unit 748 NE Oak Place, Redmond, OR 97756
- 748 NE Oak Place
- 787 NW Canal Blvd
- 3025 NW 7th St
- 418 NW 17th St Unit 3
- 1329 SW Pumice Ave
- 532 SW Rimrock Way
- 2960 NW Northwest Way
- 1950 SW Umatilla Ave
- 1640 SW 35th St
- 3759 SW Badger Ave
- 3750 SW Badger Ave
- 4633 SW 37th St
- 4399 SW Coyote Ave
