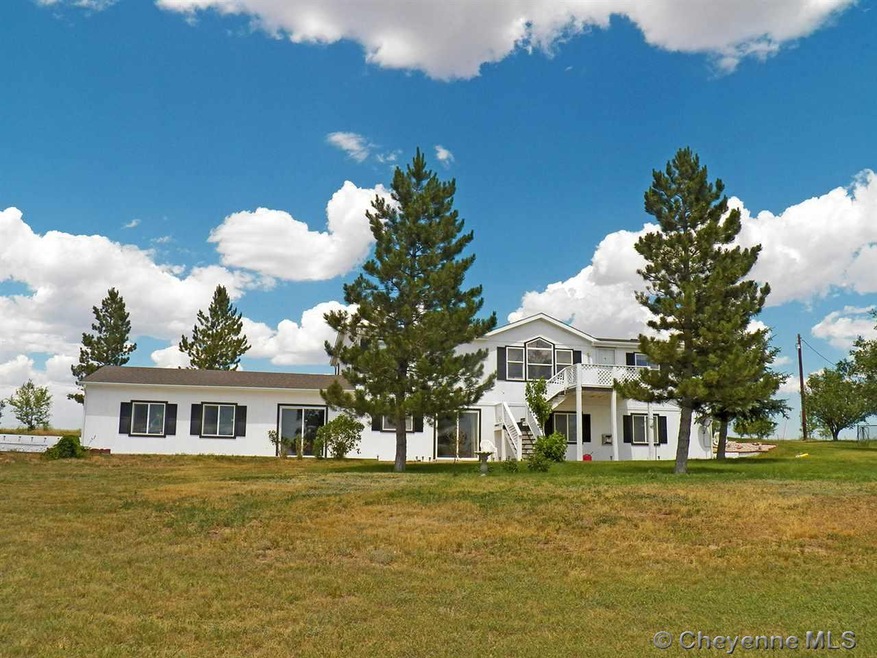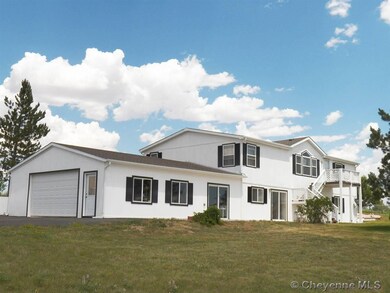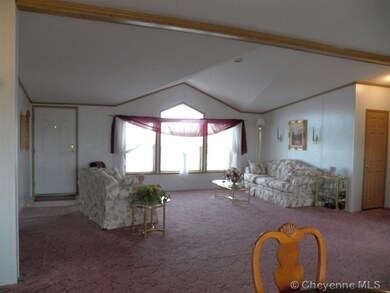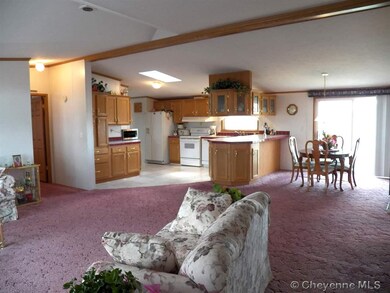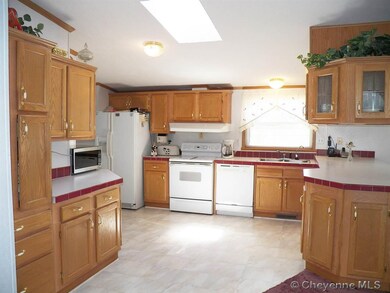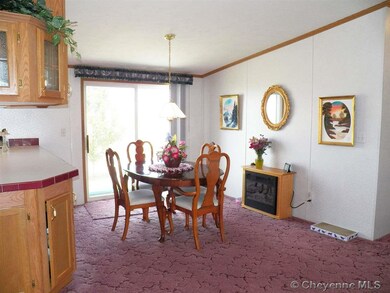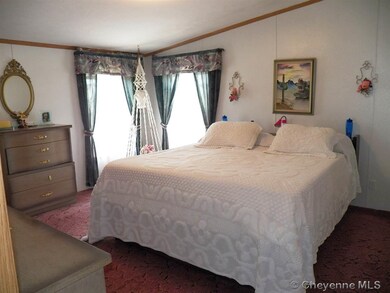
1477 Obsidian Rd Cheyenne, WY 82009
Estimated Value: $509,000 - $564,000
Highlights
- Horses Allowed On Property
- Deck
- Recreation Room
- RV Access or Parking
- Wood Burning Stove
- Vaulted Ceiling
About This Home
As of February 2018Here's your wonderful and inviting country home on 9.7 acres. This "Stately White House" will be your perfect "Little House on the Prairie". Impeccable inside and out is this manufactured home site on a finished walk-out basement. Beautiful trees, surrounding patios, and the driveway is paved to your door. The huge family room has a gas fireplace and a wood burning stove. The attached over sized 4-car garage is perfect for Big Boy Toys.
Last Agent to Sell the Property
Patti Schmidt
#1 Properties License #2699 Listed on: 01/13/2018

Last Buyer's Agent
Mark Escalera
Peak Properties, LLC License #RE-14367
Home Details
Home Type
- Single Family
Est. Annual Taxes
- $1,566
Year Built
- Built in 1999
Lot Details
- 9.7
Home Design
- Ranch Style House
- Composition Roof
- Wood Siding
Interior Spaces
- Vaulted Ceiling
- Skylights
- Wood Burning Stove
- Gas Fireplace
- Formal Dining Room
- Den
- Recreation Room
- Walk-Out Basement
- Storm Doors
- Laundry on main level
Bedrooms and Bathrooms
- 3 Bedrooms
- Walk-In Closet
- 2 Bathrooms
Parking
- 4 Car Detached Garage
- Garage Door Opener
- RV Access or Parking
Outdoor Features
- Deck
- Patio
Utilities
- Forced Air Heating System
- Heating System Uses Propane
- Propane
- Private Company Owned Well
- Septic System
Additional Features
- 9.7 Acre Lot
- Horses Allowed On Property
- Mobile Home Make is Skyline Corporation
Community Details
- Go Forth Estate Subdivision
Ownership History
Purchase Details
Home Financials for this Owner
Home Financials are based on the most recent Mortgage that was taken out on this home.Purchase Details
Similar Homes in the area
Home Values in the Area
Average Home Value in this Area
Purchase History
| Date | Buyer | Sale Price | Title Company |
|---|---|---|---|
| Harrison Trevor | -- | First American Title | |
| Mcelderry Richard L | -- | None Available |
Mortgage History
| Date | Status | Borrower | Loan Amount |
|---|---|---|---|
| Open | Harrison Trevor | $300,019 | |
| Closed | Harrison Trevor | $307,200 |
Property History
| Date | Event | Price | Change | Sq Ft Price |
|---|---|---|---|---|
| 02/23/2018 02/23/18 | Sold | -- | -- | -- |
| 01/15/2018 01/15/18 | Pending | -- | -- | -- |
| 01/13/2018 01/13/18 | For Sale | $300,000 | -- | $93 / Sq Ft |
Tax History Compared to Growth
Tax History
| Year | Tax Paid | Tax Assessment Tax Assessment Total Assessment is a certain percentage of the fair market value that is determined by local assessors to be the total taxable value of land and additions on the property. | Land | Improvement |
|---|---|---|---|---|
| 2024 | $2,352 | $37,993 | $4,204 | $33,789 |
| 2023 | $2,214 | $36,695 | $4,204 | $32,491 |
| 2022 | $2,068 | $30,790 | $3,087 | $27,703 |
| 2021 | $1,888 | $28,037 | $2,804 | $25,233 |
| 2020 | $1,488 | $25,160 | $2,804 | $22,356 |
| 2019 | $1,634 | $24,317 | $2,804 | $21,513 |
| 2018 | $1,564 | $23,511 | $2,804 | $20,707 |
| 2017 | $1,588 | $23,643 | $2,804 | $20,839 |
| 2016 | $1,565 | $23,289 | $2,712 | $20,577 |
| 2015 | $1,506 | $22,406 | $2,712 | $19,694 |
| 2014 | $1,516 | $22,400 | $2,712 | $19,688 |
Agents Affiliated with this Home
-

Seller's Agent in 2018
Patti Schmidt
#1 Properties
(307) 630-6618
-

Buyer's Agent in 2018
Mark Escalera
Peak Properties, LLC
Map
Source: Cheyenne Board of REALTORS®
MLS Number: 70259
APN: 1-3980-0018-0000-0
- 3584 Moonstone Trail
- 3631 Sky Train Ct
- 3636 Sky Train Dr
- 1470 Earhart Dr
- 3650 Sky Train Dr
- 3684 Sky Train Dr
- 3687 Sky Train Dr
- 3665 Sky Train Dr
- 1729 Road 136
- 1258 War Admiral Rd
- 0 Cr 136
- 1243 Affirmed Rd
- 3456 Road 212
- Tr 8 Road 136
- Tr 7 Road 136
- 3518 Road 212
- Tr 6 Road 136
- 1190 Carpenter Place
- 1741 Road 136
- TBD Vera Ln
- 1477 Obsidian Rd
- 1476 Turquoise Rd
- 3509 Agate Rd
- 1469 Obsidian Rd
- 3504 Agate Rd
- 3516 Agate Rd
- 1466 Turquoise Rd
- 1463 Turquoise Rd
- 1461 Obsidian Rd
- 3537 Agate Rd
- 1453 Obsidian Rd
- 3530 Agate Rd
- 1458 Turquoise Rd
- 1446 Obsidian Rd
- 1429 Obsidian Rd
- 1457 Turquoise Rd
- 1452 Turquoise Rd
- 1443 Turquoise Rd
- 3496 Agate Rd
- 3548 Agate Rd
