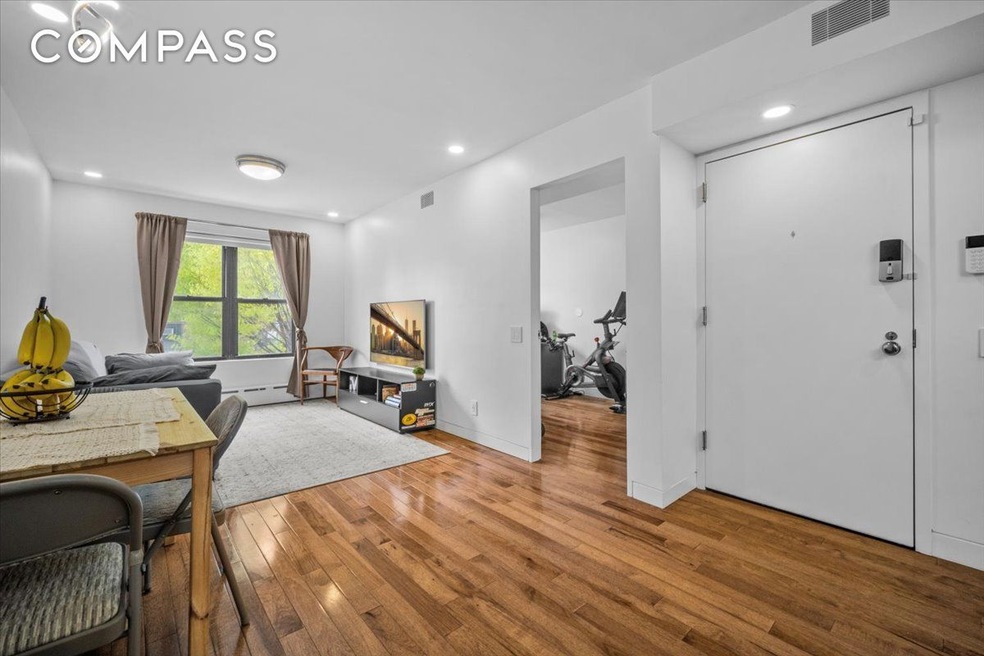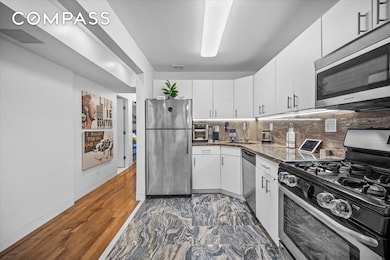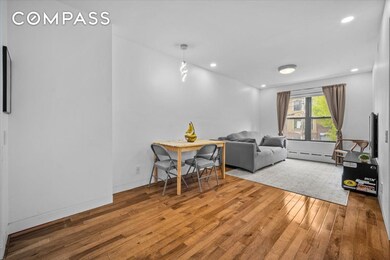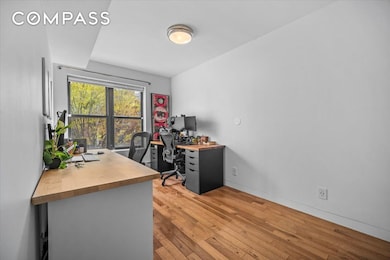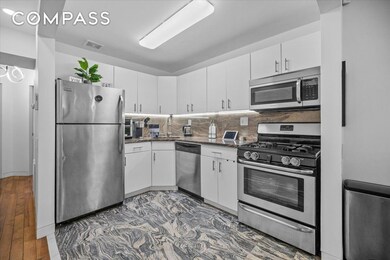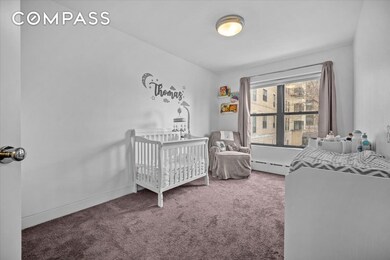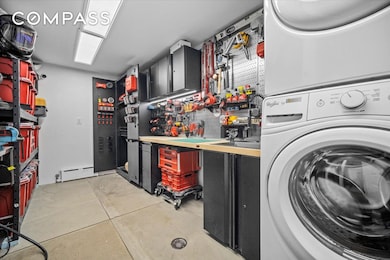
1477 Prospect Place Unit 2 Brooklyn, NY 11213
Crown Heights NeighborhoodEstimated payment $4,063/month
Highlights
- Wood Flooring
- Recessed Lighting
- Central Air
- Built-In Features
- Sound System
- 3-minute walk to Woods Playground
About This Home
Welcome to 1477 Prospect Avenue, Unit 2 — a fully renovated, 931 sq ft smart home designed for modern luxury living. This stunning 3-bedroom, 1-bath residence features expansive bedrooms flooded with incredible natural light and custom-built closets in each room. Enjoy unbeatable value with a 25-year tax abatement in place until 2040, keeping current taxes at an astonishingly low $23 per month
Every corner of this home has been meticulously crafted to be completely move-in ready, leaving nothing overlooked.The sleek new flooring and high-end finishes create a seamless, sophisticated aesthetic throughout.
The chef’s kitchen, outfitted with a gas stove, gleaming stainless steel appliances, and ample custom cabinetry for both function and style. Every detail was thoughtfully chosen to create a space that is as beautiful as it is practical — perfect for everything from casual dinners to elegant entertaining.
Included with the unit is a custom-built, deeded storage space featuring a washer, dryer, full sink, water lines, a workbench, and custom shelving — an exceptional and rare amenity that’s spans over an additional 100 plus more square footage.
With thoughtful design and luxury upgrades at every turn, 1477 Prospect Avenue Unit 2 offers a lifestyle of true convenience and elevated comfort. This is the one you've been waiting for. Coming to the open market soon!
Open House Schedule
-
Sunday, July 20, 20251:00 to 2:00 pm7/20/2025 1:00:00 PM +00:007/20/2025 2:00:00 PM +00:00Add to Calendar
Property Details
Home Type
- Condominium
Est. Annual Taxes
- $276
Lot Details
- Private Entrance
HOA Fees
- $440 Monthly HOA Fees
Interior Spaces
- 931 Sq Ft Home
- Sound System
- Built-In Features
- Recessed Lighting
- Wood Flooring
Bedrooms and Bathrooms
- 3 Bedrooms
- 1 Full Bathroom
Laundry
- Dryer
- Washer
Utilities
- Central Air
- No Heating
Community Details
- Weeksville Subdivision
Listing and Financial Details
- Legal Lot and Block 1102 / 01362
Map
Home Values in the Area
Average Home Value in this Area
Tax History
| Year | Tax Paid | Tax Assessment Tax Assessment Total Assessment is a certain percentage of the fair market value that is determined by local assessors to be the total taxable value of land and additions on the property. | Land | Improvement |
|---|---|---|---|---|
| 2025 | $281 | $26,849 | $2,516 | $24,333 |
| 2024 | $281 | $30,707 | $2,516 | $28,191 |
| 2023 | $284 | $37,678 | $2,516 | $35,162 |
| 2022 | $263 | $34,737 | $2,516 | $32,221 |
| 2021 | $294 | $34,393 | $2,516 | $31,877 |
| 2020 | $220 | $24,410 | $2,516 | $21,894 |
| 2019 | $292 | $21,226 | $2,516 | $18,710 |
| 2018 | $285 | $11,586 | $1,435 | $10,151 |
| 2017 | $285 | $11,498 | $1,537 | $9,961 |
| 2016 | $279 | $10,848 | $1,538 | $9,310 |
| 2015 | -- | $10,234 | $1,477 | $8,757 |
| 2014 | -- | $9,655 | $1,673 | $7,982 |
Property History
| Date | Event | Price | Change | Sq Ft Price |
|---|---|---|---|---|
| 07/14/2025 07/14/25 | For Sale | $649,999 | 0.0% | $698 / Sq Ft |
| 07/14/2025 07/14/25 | Off Market | $649,999 | -- | -- |
| 07/01/2025 07/01/25 | Price Changed | $649,999 | -7.0% | $698 / Sq Ft |
| 06/17/2025 06/17/25 | For Sale | $699,000 | -- | $751 / Sq Ft |
Purchase History
| Date | Type | Sale Price | Title Company |
|---|---|---|---|
| Deed | -- | -- | |
| Deed | $318,000 | -- | |
| Deed | $318,000 | -- |
Mortgage History
| Date | Status | Loan Amount | Loan Type |
|---|---|---|---|
| Open | $311,000 | Stand Alone Refi Refinance Of Original Loan | |
| Closed | $19,973 | New Conventional | |
| Previous Owner | $312,240 | New Conventional |
Similar Homes in Brooklyn, NY
Source: Real Estate Board of New York (REBNY)
MLS Number: RLS20031475
APN: 01362-1102
- 1535 Park Place
- 1273 Saint Marks Ave
- 1285A Saint Marks Ave
- 1425 Prospect Place
- 1204 St Marks Ave Unit 4R
- 1423 Park Place
- 1346 Saint Marks Ave
- 176 Utica Ave
- 107 Utica Ave
- 1393 Park Place
- 1796 Pacific St
- 1351 Prospect Place
- 1490 St Johns Place
- 1661 Sterling Place
- 1770 Pacific St
- 1907 Pacific St
- 1377 Saint Marks Ave
- 1329 Prospect Place
- 1146 Saint Marks Ave
- 1327 Prospect Place
- 1251 St Marks Ave Unit 2
- 1526 Park Place Unit 2A
- 1204 St Marks Ave Unit 2-R
- 1489 Sterling Place Unit PH 4B
- 1481 Sterling Place Unit 1 A
- 1570 Prospect Place Unit 3
- 193 Utica Ave
- 1520 St Johns Place Unit 5
- 1520 St Johns Place Unit 1B
- 1373 Park Place Unit 2
- 237 Utica Ave Unit 2R
- 1406 Lincoln Place Unit 1R
- 1543 Bergen St Unit 1A
- 1702 Park Place Unit 1
- 1308 Park Place Unit 1
- 29 Buffalo Ave
- 29 Buffalo Ave
- 853 Herkimer St Unit TH
- - Ralph Ave
- 1259 Lincoln Place Unit 1B
