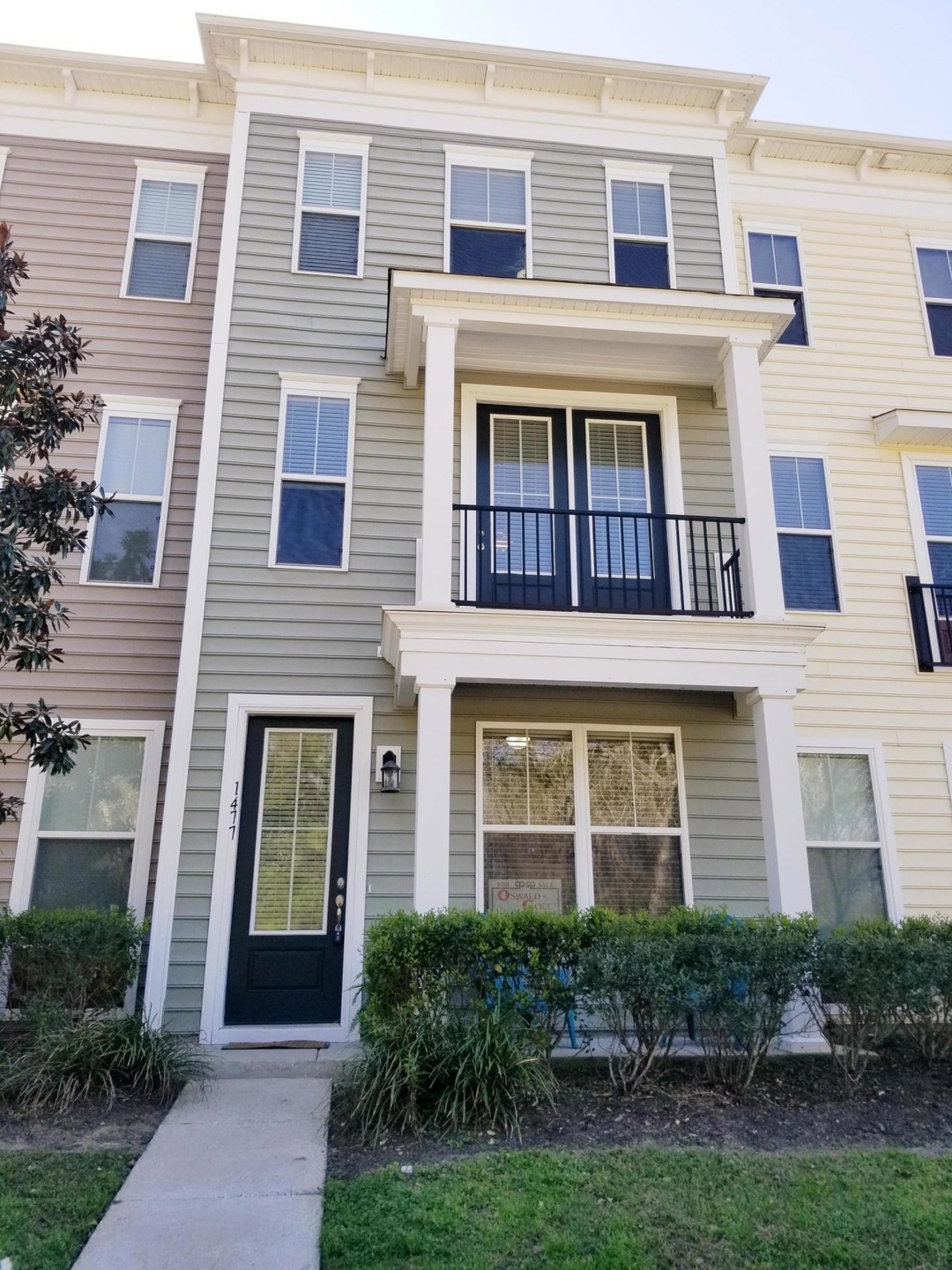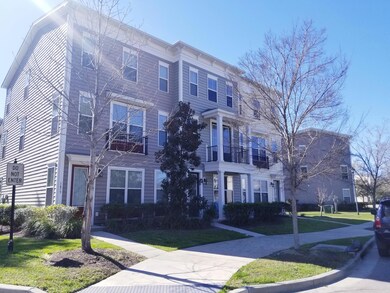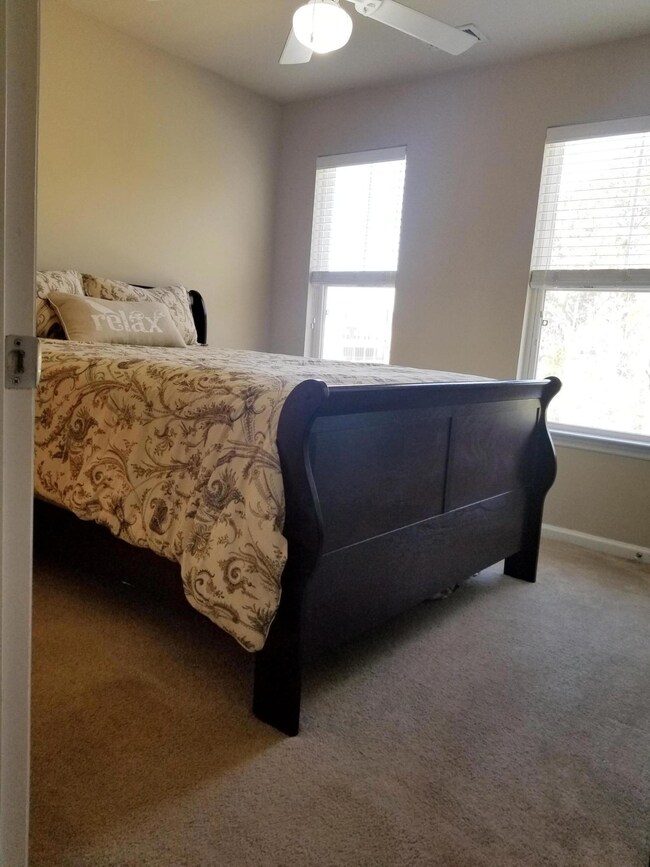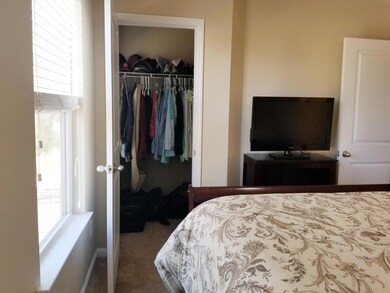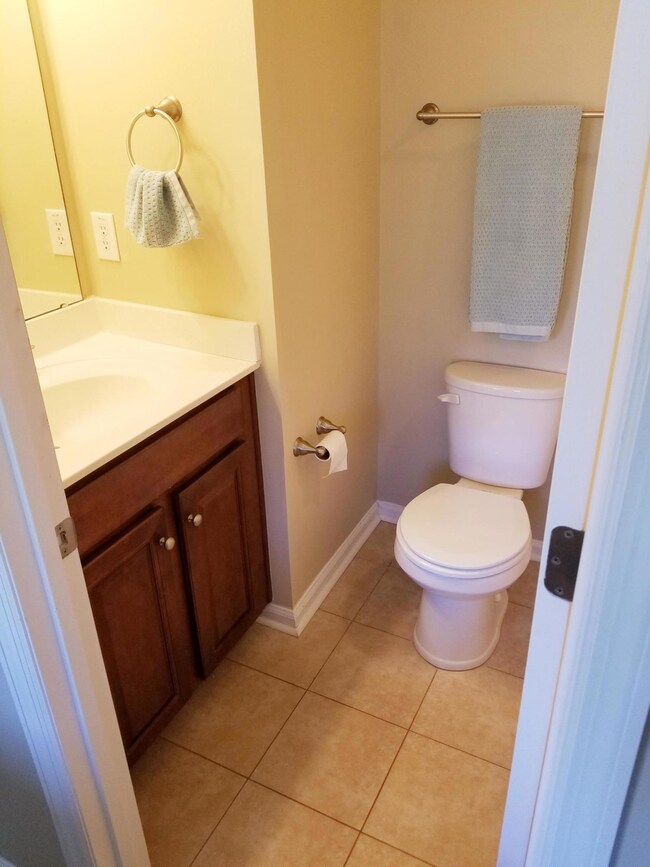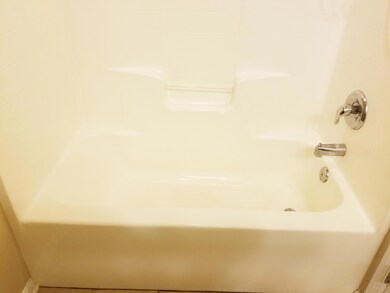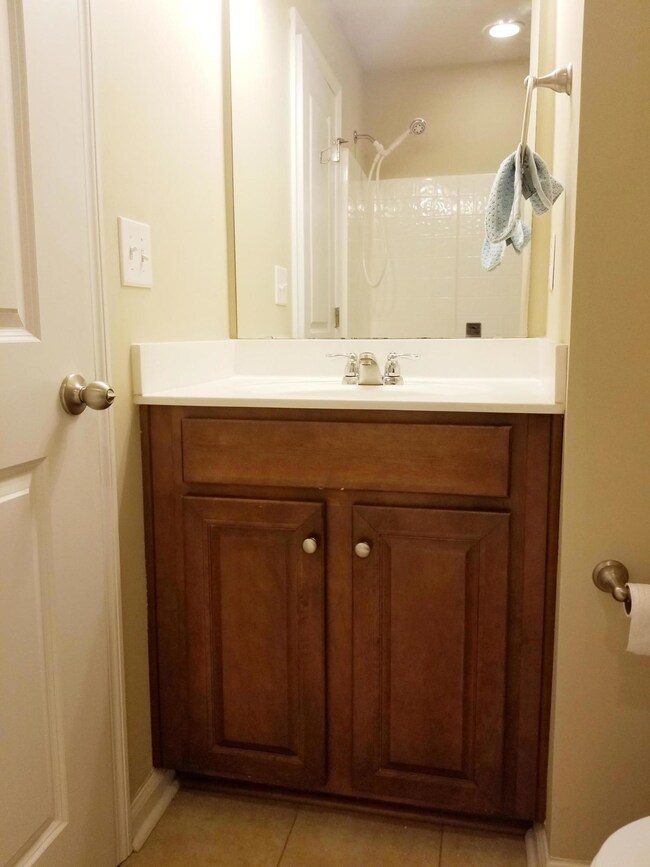
1477 Roustabout Way Charleston, SC 29414
Estimated Value: $394,000 - $425,000
Highlights
- Wood Flooring
- High Ceiling
- 1.5 Car Attached Garage
- Oakland Elementary School Rated A-
- Front Porch
- Eat-In Kitchen
About This Home
As of April 2018Upscale three story townhouse in Bolton's Landing where you can enjoy play parks, a neighborhood pool, & walking/jogging trails. The first floor is perfect for a third bedroom or a second family room or even an office plus a half bathroom, closet space and access to the one and half car garage. 2nd floor offers an open concept with an upscale eat-in kitchen fully equipped with stainless appliances and an island and breakfast bar for extra seating. Also just off the kitchen is an awesome screened in porch overlooking the well maintained lush grounds and ponds plus a Juliet balcony off the family room with great views as well and wrought iron railings. 9 foot smooth ceilings on the 2nd & 3rd floors gives you an open and spacious flow throughout this incredible Rainbow Row Style Townhome!Moving up to the 3rd floor you will appreciate the oak stairs and a large master suite with walk in closet and private bath with a soaking tub to unwind after a long day! The second bedroom on this floor also has a private bathroom and a walk in closet with amazing views from the front windows. The washer and dryer area also on this level for added convenience. Also rest easier knowing this home has built in hurricane panels for each window! Lawn maintenance, termite bond, and exterior pressure washing are all covered under the HOA. Enjoy life here at Bolton's Landing as it highlights the beauty of Downtown Charleston along with all the modern day amenities at your fingertips!
Home Details
Home Type
- Single Family
Est. Annual Taxes
- $1,201
Year Built
- Built in 2010
Lot Details
- 6,098 Sq Ft Lot
Parking
- 1.5 Car Attached Garage
Interior Spaces
- 1,564 Sq Ft Home
- 3-Story Property
- Smooth Ceilings
- High Ceiling
- Ceiling Fan
- Family Room
Kitchen
- Eat-In Kitchen
- Dishwasher
- Kitchen Island
Flooring
- Wood
- Laminate
Bedrooms and Bathrooms
- 3 Bedrooms
- Walk-In Closet
- Garden Bath
Laundry
- Dryer
- Washer
Outdoor Features
- Screened Patio
- Front Porch
Schools
- Oakland Elementary School
- St. Andrews Middle School
- West Ashley High School
Utilities
- Cooling Available
- Heating Available
Community Details
Overview
- Property has a Home Owners Association
- Boltons Landing Subdivision
Recreation
- Trails
Ownership History
Purchase Details
Home Financials for this Owner
Home Financials are based on the most recent Mortgage that was taken out on this home.Purchase Details
Home Financials for this Owner
Home Financials are based on the most recent Mortgage that was taken out on this home.Purchase Details
Home Financials for this Owner
Home Financials are based on the most recent Mortgage that was taken out on this home.Similar Homes in the area
Home Values in the Area
Average Home Value in this Area
Purchase History
| Date | Buyer | Sale Price | Title Company |
|---|---|---|---|
| Batalha Mark A | $213,000 | None Available | |
| English Evan P | -- | -- | |
| English Evan P | $143,990 | -- |
Mortgage History
| Date | Status | Borrower | Loan Amount |
|---|---|---|---|
| Open | Batalha Mark A | $73,000 | |
| Previous Owner | English Evan P | $148,800 | |
| Previous Owner | English Evan P | $138,497 |
Property History
| Date | Event | Price | Change | Sq Ft Price |
|---|---|---|---|---|
| 04/20/2018 04/20/18 | Sold | $213,000 | 0.0% | $136 / Sq Ft |
| 03/21/2018 03/21/18 | Pending | -- | -- | -- |
| 03/05/2018 03/05/18 | For Sale | $213,000 | -- | $136 / Sq Ft |
Tax History Compared to Growth
Tax History
| Year | Tax Paid | Tax Assessment Tax Assessment Total Assessment is a certain percentage of the fair market value that is determined by local assessors to be the total taxable value of land and additions on the property. | Land | Improvement |
|---|---|---|---|---|
| 2023 | $1,201 | $8,520 | $0 | $0 |
| 2022 | $1,097 | $8,520 | $0 | $0 |
| 2021 | $1,148 | $8,520 | $0 | $0 |
| 2020 | $1,189 | $8,520 | $0 | $0 |
| 2019 | $1,208 | $8,520 | $0 | $0 |
| 2017 | $867 | $6,120 | $0 | $0 |
| 2016 | $833 | $6,120 | $0 | $0 |
| 2015 | $859 | $6,120 | $0 | $0 |
| 2014 | $744 | $0 | $0 | $0 |
| 2011 | -- | $0 | $0 | $0 |
Agents Affiliated with this Home
-
Terri Cole

Seller's Agent in 2018
Terri Cole
Cole & Associates Inc.
(843) 549-6611
143 Total Sales
-
Debbie Cromer

Buyer's Agent in 2018
Debbie Cromer
Century 21 Properties Plus
(843) 437-6342
169 Total Sales
Map
Source: CHS Regional MLS
MLS Number: 18005891
APN: 286-00-00-097
- 1589 Bluewater Way
- 1587 Bluewater Way
- 1533 Bluewater Way
- 1417 Roustabout Way
- 3073 Moonlight Dr
- 1532 Roustabout Way
- 3025 Lazarette Ln
- 3042 Moonlight Dr
- 3191 Moonlight Dr
- 3203 Moonlight Dr
- 2840 Conservancy Ln
- 2809 Conservancy Ln
- 746 Cartwright Dr
- 354 Claret Cup Way
- 396 Claret Cup Way
- 356 Claret Cup Way
- 298 Claret Cup Way
- 357 Claret Cup Way
- 353 Claret Cup Way
- 399 Claret Cup Way
- 1477 Roustabout Way
- 1475 Roustabout Way
- 1479 Roustabout Way
- 1572 Bluewater Way
- 1574 Bluewater Way
- 1576 Bluewater Way
- 1582 Bluewater Way
- 1584 Bluewater Way
- 1592 Bluewater Way
- 1594 Bluewater Way
- 1596 Bluewater Way
- 1591 Bluewater Way
- 1585 Bluewater Way
- 1595 Bluewater Way
- 1558 Bluewater Way
- 1597 Bluewater Way
- 1556 Bluewater Way
- 1554 Bluewater Way
- 1488 Roustabout Way
- 1583 Bluewater Way
