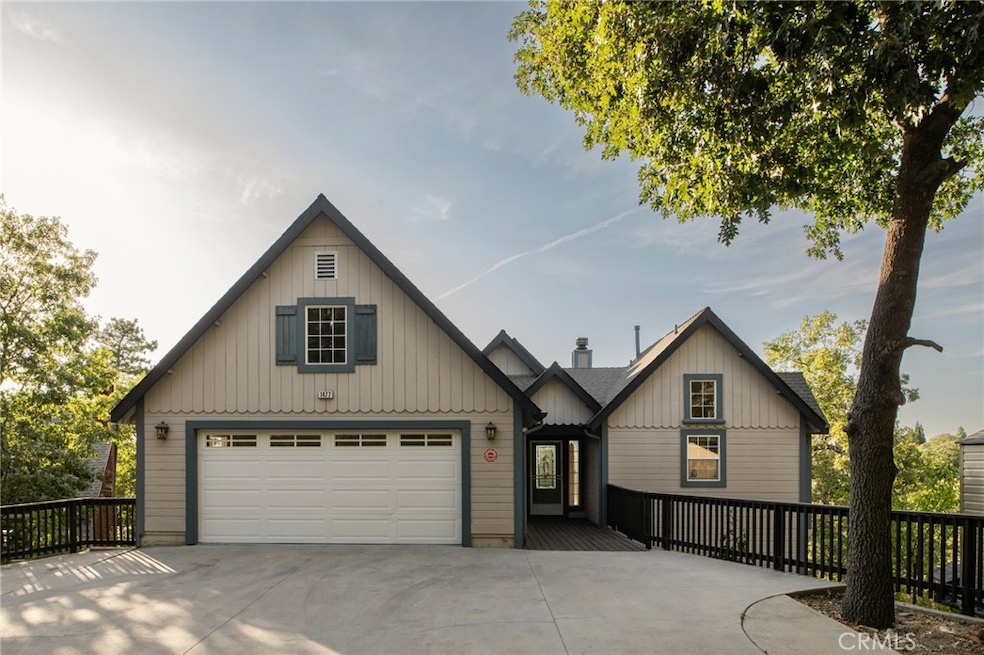1477 Sequoia Dr Lake Arrowhead, CA 92352
Highlights
- Golf Course Community
- Primary Bedroom Suite
- Community Lake
- Fishing
- View of Trees or Woods
- Fireplace in Primary Bedroom
About This Home
Surrounded by fruit trees that feel like your own private orchard, this 4 bedroom, 2.5 bath home offers comfort, convenience, and mountain charm. Level entry from both the driveway and two car garage makes everyday living simple. Inside, a sun filled living room centers around the updated marble fireplace, while the kitchen, dining, and living spaces open to panoramic mountain views. Step out onto the expansive deck to enjoy the fresh mountain air and take in the scenery. The main level includes the primary ensuite, complete with its own deck access. Downstairs, you’ll find three additional bedrooms and a second living space that flows out to a private deck, ideal for morning coffee, evening unwind, or hosting guests. Located just minutes from Tavern Bay Beach Club, Lake Arrowhead Village, McKay Park, and miles of forest trails, this home puts you in the heart of all the mountain lifestyle has to offer. Lake rights are included, making it an ideal place to enjoy year round.
Listing Agent
KELLER WILLIAMS LAKE ARROWHEAD Brokerage Phone: 909-771-4005 License #02201101 Listed on: 08/24/2025

Co-Listing Agent
KELLER WILLIAMS LAKE ARROWHEAD Brokerage Phone: 909-771-4005 License #01770922
Home Details
Home Type
- Single Family
Est. Annual Taxes
- $5,687
Year Built
- Built in 2003
Lot Details
- 9,944 Sq Ft Lot
- Density is up to 1 Unit/Acre
- Property is zoned LA/RS-14M
Parking
- 2 Car Attached Garage
Property Views
- Woods
- Mountain
Interior Spaces
- 2,701 Sq Ft Home
- 2-Story Property
- Cathedral Ceiling
- Family Room with Fireplace
- Living Room with Fireplace
Kitchen
- Double Oven
- Gas Cooktop
- Dishwasher
Bedrooms and Bathrooms
- 4 Bedrooms | 1 Primary Bedroom on Main
- Fireplace in Primary Bedroom
- Primary Bedroom Suite
- Multi-Level Bedroom
- Dual Vanity Sinks in Primary Bathroom
- Bathtub with Shower
- Walk-in Shower
Laundry
- Laundry Room
- Washer Hookup
Outdoor Features
- Deck
- Patio
Utilities
- Central Heating and Cooling System
Listing and Financial Details
- Security Deposit $4,000
- Available 8/20/25
- Tax Lot 353
- Tax Tract Number 7417
- Assessor Parcel Number 0329281180000
Community Details
Overview
- No Home Owners Association
- Arrowhead Woods Subdivision
- Community Lake
- Near a National Forest
- Mountainous Community
Recreation
- Golf Course Community
- Fishing
- Park
- Dog Park
- Water Sports
- Hiking Trails
- Bike Trail
Map
Source: California Regional Multiple Listing Service (CRMLS)
MLS Number: IG25188087
APN: 0329-281-18
- 28833 Manitoba Dr
- 28797 Manitoba Dr
- 1466 Sequoia Dr
- 1458 Sequoia Dr
- 0 Yosemite Dr
- 1446 Sequoia Dr
- 1411 Yosemite Dr
- 1411 Sequoia Dr
- 1430 Sequoia Dr
- 0 Banff Dr
- 28935 Banff Dr
- 1465 Golden Rule Ln
- 28992 Banff Dr
- 1570 Lupin Rd
- 28691 Quebec Dr
- 1340 Yosemite Dr
- 1310 Yosemite Dr
- 1384 Golden Rule Ln
- 0 Manitoba Unit RW24228281
- 1364 Toronto Dr
- 1322 Yellowstone Dr
- 28662 Zion Dr
- 28720 Zion Dr
- 28665 Zion Dr
- 1360 Montreal Dr
- 1302 Calgary Dr
- 1216 Kodiak Dr
- 27775 Matterhorn Dr
- 1276 Kodiak Dr
- 29160 Arrowhead Dr
- 29160 Arrowhead Dr
- 28993 Cedar Terrace
- 29255 Hemlock Dr
- 27307 Matterhorn Dr
- 28636 Shenandoah Dr
- 27598 Meadow Bay Dr
- 1039 N Grass Valley Rd
- 676 Zurich Dr
- 28943 Potomac Dr
- 28670 Shenandoah Dr






