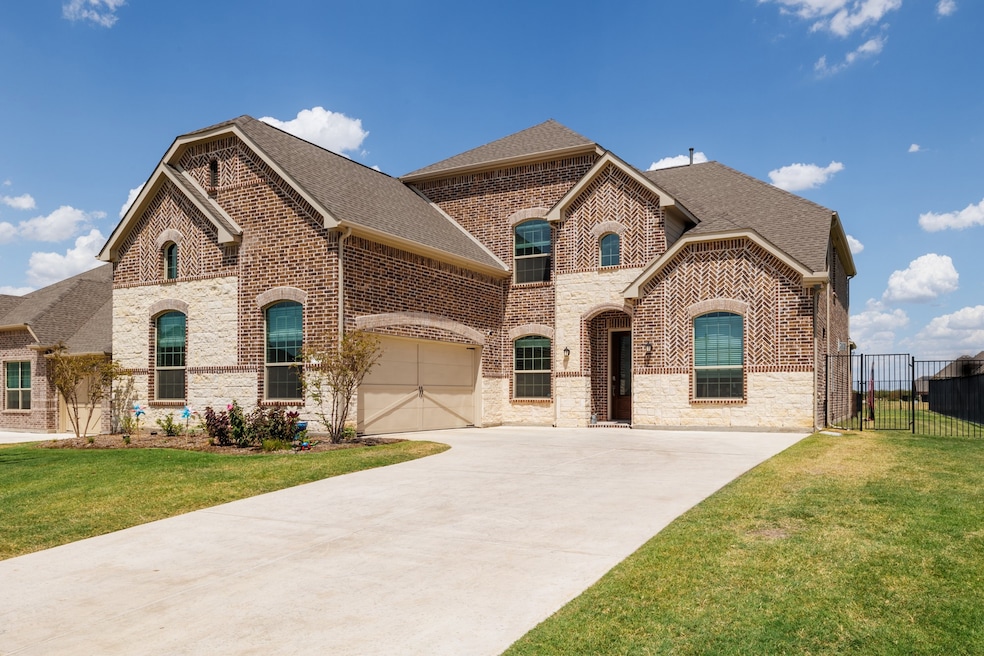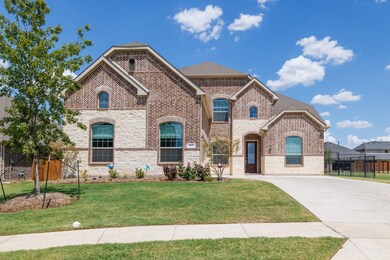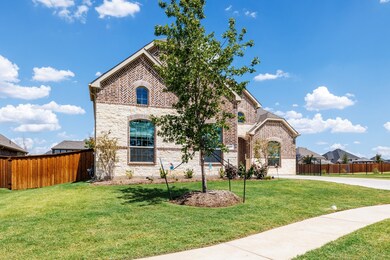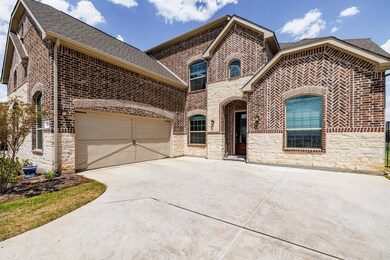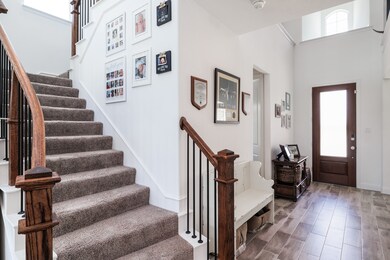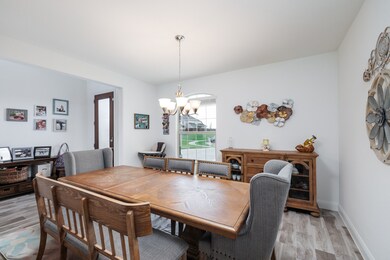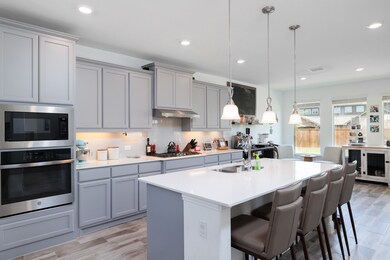
1477 Shooting Star Dr Haslet, TX 76052
Highlights
- Community Lake
- Traditional Architecture
- Covered patio or porch
- V.R. Eaton High School Rated A-
- Community Pool
- 2 Car Attached Garage
About This Home
As of October 2022Don't want to wait for construction? Then check out this gorgeous like new home! This two story Lennar designed home has wood like tile throughout the common spaces, including the bathrooms and utility room. The open kitchen and living area(with vaulted ceiling) makes a great entertaining space! There is a guest suite when you first walk into the home that the current sellers are using as an office. This is just 1 of the two main floor bedrooms. Upstairs you'll find a great bonus & media room for all your movie, game, or playroom needs. Outside you'll find the covered patio and a yard that has enough space for a pool. Also, you'll notice that since this is on a corner like lot, you have open space on one side of the house. In the short year of this home, the sellers have installed custom shelving in the garage (which will convey with property), added ceiling fans, upgraded the dishwasher, and had the house wired for surround sound. This naturally light and bright home is one to see!
Last Agent to Sell the Property
Keller Williams Realty Brokerage Phone: 817-329-8850 License #0696920 Listed on: 08/05/2022

Home Details
Home Type
- Single Family
Est. Annual Taxes
- $1,360
Year Built
- Built in 2021
Lot Details
- 0.27 Acre Lot
- Wrought Iron Fence
- Wood Fence
- Few Trees
HOA Fees
- $133 Monthly HOA Fees
Parking
- 2 Car Attached Garage
- Garage Door Opener
Home Design
- Traditional Architecture
- Brick Exterior Construction
- Slab Foundation
- Composition Roof
Interior Spaces
- 3,808 Sq Ft Home
- 2-Story Property
- Fireplace Features Blower Fan
Kitchen
- Gas Cooktop
- Dishwasher
- Disposal
Flooring
- Carpet
- Ceramic Tile
Bedrooms and Bathrooms
- 5 Bedrooms
- 4 Full Bathrooms
Home Security
- Wireless Security System
- Fire and Smoke Detector
Eco-Friendly Details
- Energy-Efficient Insulation
- Energy-Efficient Thermostat
Outdoor Features
- Covered patio or porch
- Rain Gutters
Schools
- Haslet Elementary School
- Eaton High School
Utilities
- Central Air
- Heating System Uses Natural Gas
- Vented Exhaust Fan
- High Speed Internet
- Cable TV Available
Listing and Financial Details
- Legal Lot and Block 2 / I
- Assessor Parcel Number 42607718
Community Details
Overview
- Association fees include management, ground maintenance
- Terra Manna Association
- Caraway Ph 2 Subdivision
- Community Lake
Recreation
- Community Playground
- Community Pool
Ownership History
Purchase Details
Home Financials for this Owner
Home Financials are based on the most recent Mortgage that was taken out on this home.Purchase Details
Home Financials for this Owner
Home Financials are based on the most recent Mortgage that was taken out on this home.Similar Homes in Haslet, TX
Home Values in the Area
Average Home Value in this Area
Purchase History
| Date | Type | Sale Price | Title Company |
|---|---|---|---|
| Deed | -- | First American Title | |
| Vendors Lien | -- | Lennar Title | |
| Special Warranty Deed | -- | Calatlantic Title Inc |
Mortgage History
| Date | Status | Loan Amount | Loan Type |
|---|---|---|---|
| Open | $531,250 | VA | |
| Previous Owner | $502,499 | VA |
Property History
| Date | Event | Price | Change | Sq Ft Price |
|---|---|---|---|---|
| 07/10/2025 07/10/25 | Price Changed | $669,000 | -0.9% | $176 / Sq Ft |
| 06/13/2025 06/13/25 | Price Changed | $675,000 | -3.6% | $177 / Sq Ft |
| 05/31/2025 05/31/25 | For Sale | $699,900 | +10.2% | $184 / Sq Ft |
| 10/13/2022 10/13/22 | Sold | -- | -- | -- |
| 09/16/2022 09/16/22 | Pending | -- | -- | -- |
| 08/30/2022 08/30/22 | Price Changed | $635,000 | -2.3% | $167 / Sq Ft |
| 08/19/2022 08/19/22 | Price Changed | $650,000 | -3.7% | $171 / Sq Ft |
| 08/05/2022 08/05/22 | For Sale | $675,000 | -- | $177 / Sq Ft |
Tax History Compared to Growth
Tax History
| Year | Tax Paid | Tax Assessment Tax Assessment Total Assessment is a certain percentage of the fair market value that is determined by local assessors to be the total taxable value of land and additions on the property. | Land | Improvement |
|---|---|---|---|---|
| 2024 | $2,539 | $675,678 | $125,000 | $550,678 |
| 2023 | $12,461 | $644,311 | $110,000 | $534,311 |
| 2022 | $12,811 | $595,837 | $90,000 | $505,837 |
| 2021 | $1,452 | $63,000 | $63,000 | $0 |
| 2020 | $1,453 | $63,000 | $63,000 | $0 |
Agents Affiliated with this Home
-
Cheryl Belew
C
Seller's Agent in 2025
Cheryl Belew
Coldwell Banker Apex, REALTORS
(817) 738-9555
76 Total Sales
-
Amy Carrick
A
Seller's Agent in 2022
Amy Carrick
Keller Williams Realty
(817) 865-8745
2 in this area
15 Total Sales
-
Jenny Avery

Buyer's Agent in 2022
Jenny Avery
EXP REALTY
(214) 762-3064
1 in this area
28 Total Sales
Map
Source: North Texas Real Estate Information Systems (NTREIS)
MLS Number: 20131790
APN: 42607718
- 1223 Caraway Ln
- 1518 Primrose Place
- 1429 Shooting Star Dr
- 1351 Elderberry Ct
- 920 Maple Leaf Ln
- 889 Maple Leaf Ln
- 1408 Thimbleweed Dr
- 1582 Wintergreen Ave
- 880 Brookwood Blvd
- 848 Cedarwood Ct
- 893 Maple Leaf Ln
- 844 Cedarwood Ct
- 865 Feathergrass Place
- 1287 Chestnut Dr
- 1307 Chestnut Dr
- 786 Red Cedar Rd
- 747 Red Cedar Rd
- 742 Feathergrass Place
- 732 Feathergrass Place
- 722 Feathergrass Place
