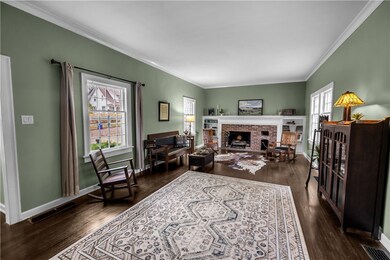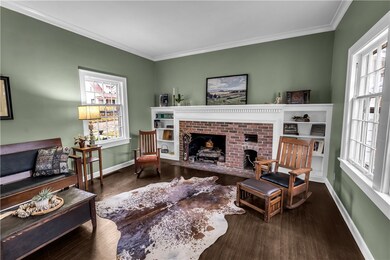
1477 W Macon St Decatur, IL 62522
West End NeighborhoodHighlights
- Traditional Architecture
- Fenced Yard
- Window Unit Cooling System
- 2 Fireplaces
- 1 Car Detached Garage
- Shed
About This Home
As of January 2025Located on Historic Macon Street, a picturesque brick street in the West End, this 1901 home has been lovingly cared for. Boasting 10-foot ceilings, hardwood floors, and abundant character, the home has been thoughtfully upgraded.
The heart of the home is a beautifully updated kitchen featuring over 100 feet of granite countertops, breakfast bar, and gas stove, all complemented by tile floors imported from France. Enjoy the perfect setting in the open-concept vaulted-ceiling family room, with French doors leading to the private, fenced backyard.
The home offers a rare main-floor master suite with two cedar closets and updated private bath. A second bedroom is also on the main floor, next to a remodeled full bath.
Upstairs, you’ll find a full bathroom, bedroom, sitting area, walk in closet and 8’x8’ flex space. In total, the home includes three baths.
The basement is freshly painted for a game room or play area. There is also plenty of unfinished basement space for storage or a hobby workshop.
Additional features include gas fireplace and main floor laundry hookup. Outdoors, the property boasts two driveways, single-car garage, and a storage shed. With over 2,546 SF of living space, new furnace in 2021, and original windows with storm protection, this property combines beauty and practicality.
Home Details
Home Type
- Single Family
Est. Annual Taxes
- $4,211
Year Built
- Built in 1901
Lot Details
- 0.26 Acre Lot
- Fenced Yard
- Fenced
- Property is zoned R-3
Parking
- 1 Car Detached Garage
Home Design
- Traditional Architecture
- Shingle Roof
- Wood Siding
Interior Spaces
- 1-Story Property
- 2 Fireplaces
- Gas Fireplace
- Laundry on main level
Kitchen
- Oven
- Range
- Dishwasher
Bedrooms and Bathrooms
- 3 Bedrooms
- En-Suite Primary Bedroom
- 3 Full Bathrooms
Finished Basement
- Partial Basement
- Crawl Space
Outdoor Features
- Shed
Utilities
- Window Unit Cooling System
- Forced Air Heating and Cooling System
- Heating System Uses Gas
- Gas Water Heater
Community Details
- University Place Subdivision
Listing and Financial Details
- Assessor Parcel Number 04-12-16-402-004
Ownership History
Purchase Details
Purchase Details
Home Financials for this Owner
Home Financials are based on the most recent Mortgage that was taken out on this home.Purchase Details
Home Financials for this Owner
Home Financials are based on the most recent Mortgage that was taken out on this home.Purchase Details
Home Financials for this Owner
Home Financials are based on the most recent Mortgage that was taken out on this home.Purchase Details
Home Financials for this Owner
Home Financials are based on the most recent Mortgage that was taken out on this home.Map
Similar Homes in Decatur, IL
Home Values in the Area
Average Home Value in this Area
Purchase History
| Date | Type | Sale Price | Title Company |
|---|---|---|---|
| Warranty Deed | $143,000 | -- | |
| Warranty Deed | $149,500 | None Available | |
| Warranty Deed | -- | None Available | |
| Warranty Deed | $120,000 | Decatur Title Co Llc | |
| Corporate Deed | -- | None Available | |
| Warranty Deed | $140,000 | None Available |
Mortgage History
| Date | Status | Loan Amount | Loan Type |
|---|---|---|---|
| Previous Owner | $142,000 | New Conventional | |
| Previous Owner | $19,000 | Credit Line Revolving | |
| Previous Owner | $12,000 | Credit Line Revolving | |
| Previous Owner | $7,000 | Credit Line Revolving | |
| Previous Owner | $95,000 | New Conventional | |
| Previous Owner | $132,050 | New Conventional |
Property History
| Date | Event | Price | Change | Sq Ft Price |
|---|---|---|---|---|
| 01/27/2025 01/27/25 | Sold | $150,000 | -9.0% | $59 / Sq Ft |
| 01/20/2025 01/20/25 | Pending | -- | -- | -- |
| 01/14/2025 01/14/25 | For Sale | $164,900 | 0.0% | $65 / Sq Ft |
| 11/13/2024 11/13/24 | Pending | -- | -- | -- |
| 11/07/2024 11/07/24 | For Sale | $164,900 | +10.3% | $65 / Sq Ft |
| 08/13/2021 08/13/21 | Sold | $149,500 | +3.5% | $59 / Sq Ft |
| 07/01/2021 07/01/21 | Pending | -- | -- | -- |
| 07/01/2021 07/01/21 | For Sale | $144,500 | -- | $57 / Sq Ft |
Tax History
| Year | Tax Paid | Tax Assessment Tax Assessment Total Assessment is a certain percentage of the fair market value that is determined by local assessors to be the total taxable value of land and additions on the property. | Land | Improvement |
|---|---|---|---|---|
| 2023 | $4,211 | $53,315 | $5,135 | $48,180 |
| 2022 | $4,619 | $51,167 | $3,737 | $47,430 |
| 2021 | $1,576 | $21,319 | $3,490 | $17,829 |
| 2020 | $1,524 | $20,329 | $3,328 | $17,001 |
| 2019 | $1,524 | $20,329 | $3,328 | $17,001 |
| 2018 | $1,424 | $19,553 | $4,047 | $15,506 |
| 2017 | $1,474 | $20,075 | $4,155 | $15,920 |
| 2016 | $1,509 | $20,279 | $4,197 | $16,082 |
| 2015 | $1,423 | $19,921 | $4,123 | $15,798 |
| 2014 | $1,316 | $19,724 | $4,082 | $15,642 |
| 2013 | $1,381 | $20,464 | $4,235 | $16,229 |
Source: Central Illinois Board of REALTORS®
MLS Number: 6247468
APN: 04-12-16-402-004
- 1527 W Macon St
- 1505 W Decatur St
- 1577 W Wood St
- 1340 W Macon St
- 1570 W Forest Ave
- 561 S Mcclellan St
- 162 N Taylor Ave
- 1405 W Riverview Ave
- 1679 W Main St
- 164 N Park Place
- 1552 W Sunset Ave
- 1383 W Sunset Ave
- 78 Montgomery Place
- 1312 W Sunset Ave
- 204 N Summit Ave
- 1980 W Forest Ave
- 1111 W Forest Ave
- 530 S Westlawn Ave
- 1930 W Sunset Ave
- 1103 W Cottage Hill Ave





