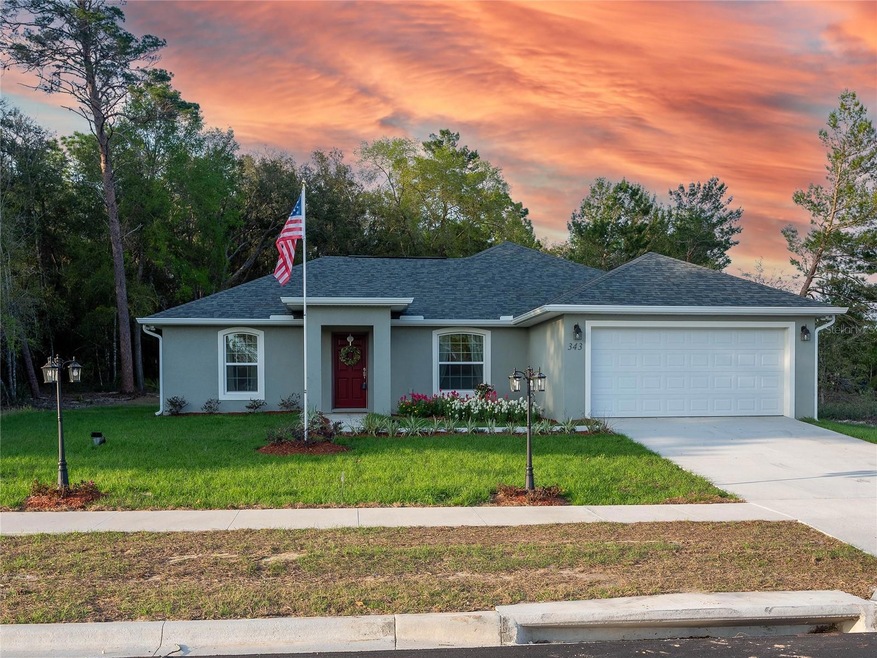
14770 SW 79th Ave Ocala, FL 34473
Liberty NeighborhoodHighlights
- New Construction
- Open Floorplan
- Granite Countertops
- West Port High School Rated A-
- Cathedral Ceiling
- No HOA
About This Home
As of April 2025Builder offering rates as low as 4.99% financing for qualified buyers and paying $5,000* of your closing costs. This award-winning 3-bedroom 2 bath home features granite countertops, LVP flooring throughout, a screened-in lanai, and so much more! Call for details on how to take advantage of this limited time opportunity for this award-winning home. One or more photo(s) has been virtually staged. Photos are for illustration purposes only. *Not including escrows.
Last Agent to Sell the Property
SELLSTATE NEXT GENERATION REAL Brokerage Phone: 352-387-2383 License #3476104 Listed on: 11/26/2024

Home Details
Home Type
- Single Family
Est. Annual Taxes
- $366
Year Built
- Built in 2024 | New Construction
Lot Details
- 10,019 Sq Ft Lot
- East Facing Home
- Cleared Lot
- Property is zoned R1
Parking
- 2 Car Attached Garage
Home Design
- Home is estimated to be completed on 3/10/25
- Slab Foundation
- Shingle Roof
- Block Exterior
Interior Spaces
- 1,445 Sq Ft Home
- Open Floorplan
- Cathedral Ceiling
- Ceiling Fan
- French Doors
- Living Room
- Laundry Room
Kitchen
- Breakfast Bar
- Dinette
- Walk-In Pantry
- Range
- Microwave
- Dishwasher
- Granite Countertops
- Solid Wood Cabinet
Flooring
- Concrete
- Ceramic Tile
- Luxury Vinyl Tile
Bedrooms and Bathrooms
- 3 Bedrooms
- En-Suite Bathroom
- Walk-In Closet
- 2 Full Bathrooms
- Bathtub with Shower
- Shower Only
Outdoor Features
- Screened Patio
- Exterior Lighting
- Porch
Utilities
- Central Heating and Cooling System
- Well
- Septic Tank
- Phone Available
- Cable TV Available
Community Details
- No Home Owners Association
- Built by Perfect Deed Homes LLC
- Marion Oaks Unit 11 Subdivision, Bridgehampton Floorplan
Listing and Financial Details
- Home warranty included in the sale of the property
- Visit Down Payment Resource Website
- Legal Lot and Block 45 / 1372
- Assessor Parcel Number 8011-1372-45
Similar Homes in Ocala, FL
Home Values in the Area
Average Home Value in this Area
Property History
| Date | Event | Price | Change | Sq Ft Price |
|---|---|---|---|---|
| 04/29/2025 04/29/25 | Sold | $285,000 | 0.0% | $197 / Sq Ft |
| 04/07/2025 04/07/25 | Pending | -- | -- | -- |
| 02/06/2025 02/06/25 | Price Changed | $285,000 | -3.4% | $197 / Sq Ft |
| 11/26/2024 11/26/24 | For Sale | $295,000 | -- | $204 / Sq Ft |
Tax History Compared to Growth
Agents Affiliated with this Home
-
Timothy Steiner

Seller's Agent in 2025
Timothy Steiner
SELLSTATE NEXT GENERATION REAL
(352) 484-7439
3 in this area
169 Total Sales
-
Edward Johnson, III

Buyer's Agent in 2025
Edward Johnson, III
GALLERY PROPERTIES INTERNATIONAL
(317) 407-1700
1 in this area
22 Total Sales
Map
Source: Stellar MLS
MLS Number: OM690193
- 11248 SW 76th Terrace
- 11253 SW 77th Ct
- 11214 SW 77th Ct
- 11118 SW 76th Ave
- 7670 SW 112th Ln
- 7632 SW 112th Ln
- 11237 SW 78th Ct
- 11179 SW 78th Ct
- 11250 SW 78th Ct
- 7556 SW 112th Ln
- 11128 SW 75th Ave
- 11197 SW 79th Ave
- 11153 SW 79th Ave
- 7802 SW 114th Loop
- 11484 SW 76th Cir
- 7451 SW 111th Place
- 0 SW 110th St Unit MFROM696953
- 11465 SW 75th Terrace Rd
- 11027 SW 75th Ave
- 11250 SW 79th Terrace
