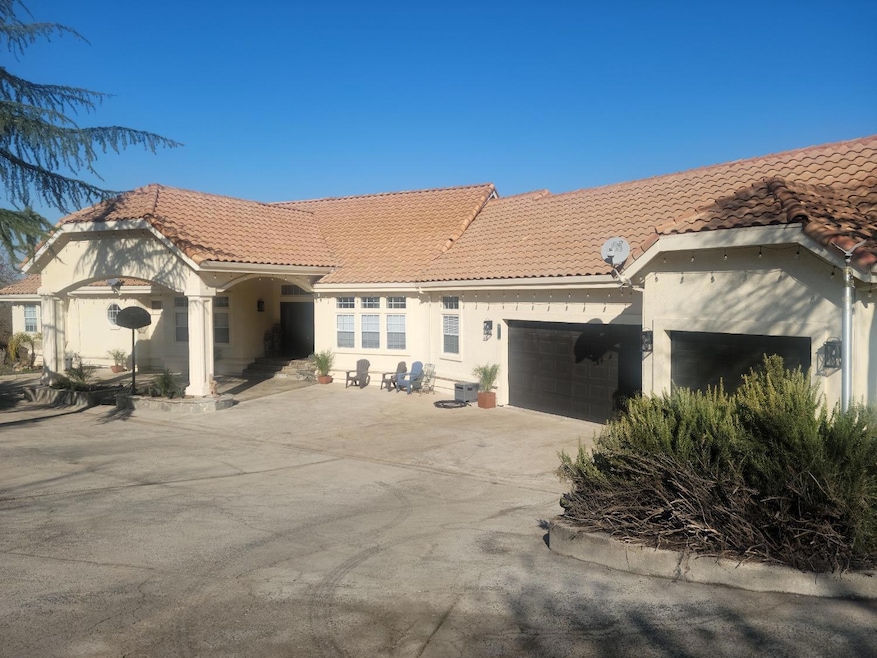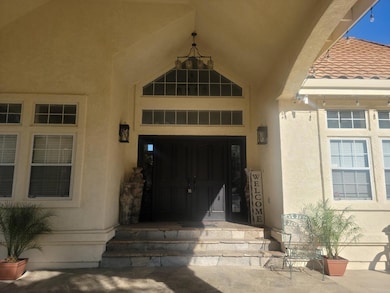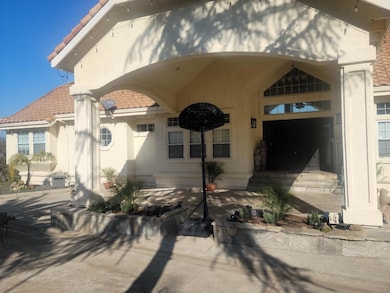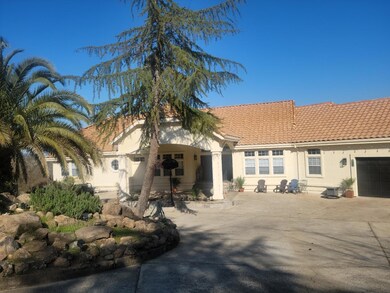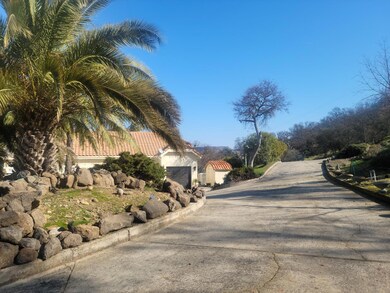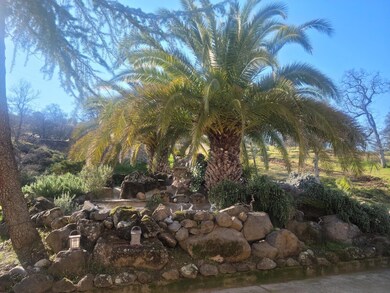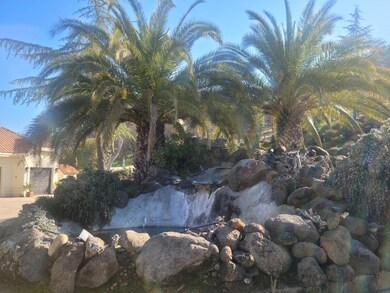14772 Holman Mountain Rd Jamestown, CA 95327
Estimated payment $10,649/month
Highlights
- Lake Front
- Private Pool
- Wood Burning Stove
- Horses Allowed On Property
- Custom Home
- Family Room with Fireplace
About This Home
Experience spectacular views and comfort in this stunning 5 bedroom and 4 bath home. Custom crafted residence offers 4487 square feet. On those cold nights cuddle up next to the wood burning fireplaces and enjoy the views from the windows of the mountains and lake. Kitchen is laid out so that you have plenty of room to cook for your guests. Dining room is large enough for all your family and guests. The master suite has doors leading to the patio where you can enjoy the views. Set outside and enjoy the sound of the birds, watch the wildlife and view lake and mountains. Venture downstairs to the game room. Entertaining will be a breeze in this room where there is a bar and two bedrooms with their own bathrooms. Travel outside and cool off on those hot summer days in your pool. There is a pool house to store your pool accessories. Be amazed of the views from this home whether you are inside or outside. It takes only a few minutes to travel to your very own assigned dock. Launch your boat and enjoy all those water sports you love. For the man of the house there is a shop, several sheds, and a 3 car garage. No more water or sewer bills. Home has its own well and septic system. The 4 plus acres has lots of trees and is usable land. Come and check out your next home.
Home Details
Home Type
- Single Family
Year Built
- Built in 1991
Lot Details
- 4.06 Acre Lot
- Lake Front
- Partially Fenced Property
- Landscaped
- Corner Lot
- Sloped Lot
HOA Fees
- $200 Monthly HOA Fees
Parking
- 3 Car Detached Garage
- Front Facing Garage
- Garage Door Opener
- Circular Driveway
- Driveway Level
Property Views
- Lake
- Mountain
Home Design
- Custom Home
- Spanish Architecture
- Spanish Tile Roof
- Tile Roof
- Concrete Perimeter Foundation
- Stucco
Interior Spaces
- 4,487 Sq Ft Home
- 2-Story Property
- Wet Bar
- Light Fixtures
- Wood Burning Stove
- Fireplace Features Masonry
- Double Pane Windows
- Family Room with Fireplace
- 2 Fireplaces
- Combination Dining and Living Room
- Storage Room
- Utility Room
- Carbon Monoxide Detectors
Kitchen
- Double Self-Cleaning Oven
- Built-In Electric Oven
- Microwave
- Dishwasher
- Tile Countertops
- Trash Compactor
- Disposal
Flooring
- Carpet
- Laminate
- Tile
Bedrooms and Bathrooms
- 5 Bedrooms
- 4 Full Bathrooms
Laundry
- Laundry Room
- Laundry on main level
Pool
- Private Pool
- Spa
Outdoor Features
- Balcony
- Wrap Around Porch
- Patio
- Outdoor Water Feature
- Exterior Lighting
- Separate Outdoor Workshop
- Shed
Horse Facilities and Amenities
- Horses Allowed On Property
Utilities
- Central Heating and Cooling System
- Propane Stove
- Well
- Septic Tank
Listing and Financial Details
- Assessor Parcel Number 063390019
Community Details
Overview
- Association fees include common areas
Recreation
- Community Playground
- Park
Map
Home Values in the Area
Average Home Value in this Area
Tax History
| Year | Tax Paid | Tax Assessment Tax Assessment Total Assessment is a certain percentage of the fair market value that is determined by local assessors to be the total taxable value of land and additions on the property. | Land | Improvement |
|---|---|---|---|---|
| 2025 | $12,554 | $1,222,470 | $312,120 | $910,350 |
| 2024 | $12,554 | $1,198,500 | $306,000 | $892,500 |
| 2023 | $12,284 | $1,175,000 | $300,000 | $875,000 |
| 2022 | $6,804 | $651,018 | $127,279 | $523,739 |
| 2021 | $6,671 | $638,254 | $124,784 | $513,470 |
| 2020 | $6,595 | $631,710 | $123,505 | $508,205 |
| 2019 | $6,468 | $619,325 | $121,084 | $498,241 |
| 2018 | $6,378 | $607,182 | $118,710 | $488,472 |
| 2017 | $6,200 | $595,278 | $116,383 | $478,895 |
| 2016 | $6,095 | $583,606 | $114,101 | $469,505 |
| 2015 | $6,019 | $574,841 | $112,388 | $462,453 |
| 2014 | $5,876 | $563,582 | $110,187 | $453,395 |
Property History
| Date | Event | Price | List to Sale | Price per Sq Ft | Prior Sale |
|---|---|---|---|---|---|
| 02/01/2025 02/01/25 | For Sale | $1,800,000 | +53.2% | $401 / Sq Ft | |
| 08/05/2022 08/05/22 | Sold | $1,175,000 | -4.1% | $258 / Sq Ft | View Prior Sale |
| 07/24/2022 07/24/22 | Pending | -- | -- | -- | |
| 07/13/2022 07/13/22 | Price Changed | $1,225,000 | -3.9% | $269 / Sq Ft | |
| 07/02/2022 07/02/22 | For Sale | $1,275,000 | 0.0% | $280 / Sq Ft | |
| 06/03/2022 06/03/22 | Pending | -- | -- | -- | |
| 05/26/2022 05/26/22 | Price Changed | $1,275,000 | -1.5% | $280 / Sq Ft | |
| 04/11/2022 04/11/22 | For Sale | $1,295,000 | -- | $285 / Sq Ft |
Purchase History
| Date | Type | Sale Price | Title Company |
|---|---|---|---|
| Deed | -- | Placer Title | |
| Deed | -- | Placer Title | |
| Grant Deed | $1,175,000 | Placer Title |
Mortgage History
| Date | Status | Loan Amount | Loan Type |
|---|---|---|---|
| Open | $875,000 | Seller Take Back | |
| Closed | $875,000 | New Conventional |
Source: Calaveras County Association of REALTORS®
MLS Number: 202500164
APN: 063-390-019-000
- 0 Lakefront Dr Unit 425064003
- 0 Lot 4 Lakefront Dr Unit 41070219
- 954 Poker Flat Rd
- 854 Poker Flat Rd
- 771 Mother Shipton Unit 785
- 785 Poker Flat Rd
- 835 Foothill Rd
- 816 Foothill Rd
- 629 Poker Flat Rd
- 554 Sunrise Rd
- 572 Poker Flat Rd
- 573 Dolores Way
- 490 Bret Harte Dr
- 501 Indian Hill Rd
- 294 Sunrise Rd
- 423 Winchester Way
- 641 Bret Harte Dr
- 332 Poker Flat Rd
- 271 Duchess Dr
- 707 Bret Harte Dr
- 3607 Quail Hill Rd
- 165 S Shepherd St
- 951 Shaws Flat Rd
- 20230 Grouse Way
- 309 Queencrest Ct
- 150 S Wood Ave
- 21 Willowood Dr
- 209 Grapewood Ct
- 209 Fairwood Dr
- 21599 Eel River Dr
- 11882 Ponderosa Ln
- 13140-13148 Welch Rd
- 215 Loy St
- 114 Baker St
- 114 Baker St
- 19223 Salvador Ct Unit C
- 4121 Northwood Dr
- 5518 Savage Ave
- 6225 Colony Park Dr
- 689 Saint Andrews Rd
