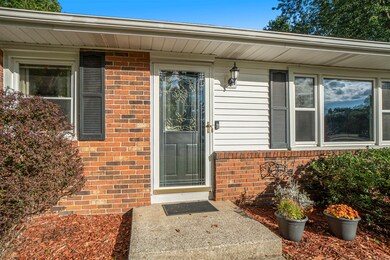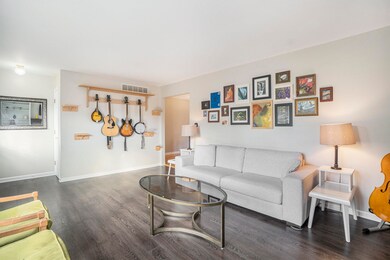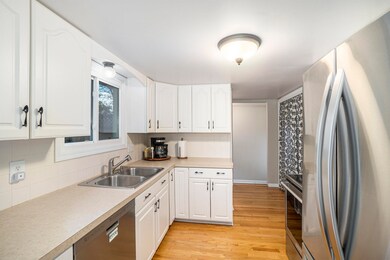
14775 Lillian St Holland, MI 49424
Highlights
- Deck
- Recreation Room
- Cul-De-Sac
- Harbor Lights Middle School Rated A-
- Wood Flooring
- 2 Car Attached Garage
About This Home
As of October 2024Nestled on a spacious cul-de-sac lot, this charming ranch home offers a convenient location on Holland's Northside. This floor plan offers 3 bedrooms, 1.5 baths, & a nice living room space, dining room, & kitchen. Kitchen boasts newer stainless steel appliances. Lower level features a rec room, laundry area, & a storage/mechanical room plus unfinished hobby & storage area. Most rooms have been freshly painted, creating a bright & welcoming atmosphere. The dining area boasts sliding doors that open to a large deck, perfect for outdoor gatherings & entertaining. In the living room, seller has added cozy electric fireplace with ledgestone surround, built-in bookshelves & cabinet surround, plus a stylish mantle with a hidden storage door. Lots of closets for storage space throughout the home. The backyard offers plenty of space for a firepit, play area, or sports activities. Recent updates include a newer water heater, furnace with heat pump system, A/C & humidifier. More features include a shed, a two-stall garage, electric outlet near firepit, main level pantry originally housed main floor washer/dryer - hookups & drains still remain. Unfinished hobby room has a daylight window (daylight window may not be egress height), walk out & access to backyard from a traditional door to walk up steps to the backyard. Don't miss the chance to make this home yours! Offer deadline is at 3 p.m. October 7, 2024 with offers reviewed that evening. Sellers request 60 days after closing. TV mounts will remain but TVs are not included.
Last Agent to Sell the Property
RE/MAX Lakeshore License #6502357145 Listed on: 10/03/2024

Home Details
Home Type
- Single Family
Est. Annual Taxes
- $2,345
Year Built
- Built in 1972
Lot Details
- 0.58 Acre Lot
- Lot Dimensions are 75x155x190x75x184
- Cul-De-Sac
- Shrub
- Property is zoned R-3, R-3
Parking
- 2 Car Attached Garage
- Front Facing Garage
Home Design
- Brick Exterior Construction
- Composition Roof
- Vinyl Siding
Interior Spaces
- 1-Story Property
- Insulated Windows
- Window Treatments
- Window Screens
- Living Room with Fireplace
- Dining Area
- Recreation Room
Kitchen
- <<OvenToken>>
- <<microwave>>
- Dishwasher
Flooring
- Wood
- Laminate
- Tile
- Vinyl
Bedrooms and Bathrooms
- 3 Main Level Bedrooms
Laundry
- Laundry on main level
- Dryer
- Washer
Basement
- Walk-Out Basement
- Basement Fills Entire Space Under The House
- Sump Pump
- Laundry in Basement
Outdoor Features
- Deck
- Patio
Utilities
- Humidifier
- Central Air
- Heating System Uses Natural Gas
- Heat Pump System
- Natural Gas Water Heater
- High Speed Internet
- Phone Available
- Cable TV Available
Ownership History
Purchase Details
Home Financials for this Owner
Home Financials are based on the most recent Mortgage that was taken out on this home.Purchase Details
Home Financials for this Owner
Home Financials are based on the most recent Mortgage that was taken out on this home.Similar Homes in Holland, MI
Home Values in the Area
Average Home Value in this Area
Purchase History
| Date | Type | Sale Price | Title Company |
|---|---|---|---|
| Warranty Deed | $325,000 | Premier Lakeshore Title | |
| Warranty Deed | $148,000 | Chicago Title |
Mortgage History
| Date | Status | Loan Amount | Loan Type |
|---|---|---|---|
| Open | $180,000 | New Conventional | |
| Previous Owner | $80,000 | Credit Line Revolving | |
| Previous Owner | $168,000 | New Conventional | |
| Previous Owner | $25,000 | Credit Line Revolving | |
| Previous Owner | $145,319 | FHA | |
| Previous Owner | $122,169 | VA | |
| Previous Owner | $126,384 | VA |
Property History
| Date | Event | Price | Change | Sq Ft Price |
|---|---|---|---|---|
| 10/30/2024 10/30/24 | Sold | $325,000 | 0.0% | $210 / Sq Ft |
| 10/07/2024 10/07/24 | Pending | -- | -- | -- |
| 10/03/2024 10/03/24 | For Sale | $325,000 | +119.6% | $210 / Sq Ft |
| 04/30/2015 04/30/15 | Sold | $148,000 | -2.6% | $96 / Sq Ft |
| 03/09/2015 03/09/15 | Pending | -- | -- | -- |
| 01/30/2015 01/30/15 | For Sale | $151,900 | -- | $98 / Sq Ft |
Tax History Compared to Growth
Tax History
| Year | Tax Paid | Tax Assessment Tax Assessment Total Assessment is a certain percentage of the fair market value that is determined by local assessors to be the total taxable value of land and additions on the property. | Land | Improvement |
|---|---|---|---|---|
| 2025 | $2,311 | $130,000 | $0 | $0 |
| 2024 | $1,810 | $130,000 | $0 | $0 |
| 2023 | $1,746 | $115,300 | $0 | $0 |
| 2022 | $2,124 | $100,700 | $0 | $0 |
| 2021 | $2,069 | $96,700 | $0 | $0 |
| 2020 | $1,996 | $93,400 | $0 | $0 |
| 2019 | $1,974 | $90,000 | $0 | $0 |
| 2018 | $1,839 | $64,100 | $0 | $0 |
| 2017 | $1,809 | $64,100 | $0 | $0 |
| 2016 | $1,799 | $61,300 | $0 | $0 |
| 2015 | -- | $60,200 | $0 | $0 |
| 2014 | -- | $57,800 | $0 | $0 |
Agents Affiliated with this Home
-
Alicia Kramer

Seller's Agent in 2024
Alicia Kramer
RE/MAX Michigan
(616) 494-1517
45 in this area
223 Total Sales
-
Melinda Robison
M
Buyer's Agent in 2024
Melinda Robison
Five Star Real Estate (Main)
(616) 648-0151
1 in this area
113 Total Sales
-
Mike Gruppen
M
Seller's Agent in 2015
Mike Gruppen
West Edge Real Estate
(616) 355-3737
Map
Source: Southwestern Michigan Association of REALTORS®
MLS Number: 24052062
APN: 70-15-13-205-012
- 3172 Timberpine Ave
- 3094 Timberpine Ave
- 3112 Thornbury Dr
- 3171 Timberpine Ave
- 14745 Anchor Ct
- 2975 Pine Edge Ct
- 14921 Timberpine Ct
- 2978 Creek Edge Ct
- 14934 Timberoak St
- 14967 Timberoak St
- 14921 Creek Edge Dr
- 15045 Silver Fir Dr
- 14612 Woodpine Dr
- 3611 Butternut Dr Unit 35
- 2952 Red Alder Dr
- 649 Sherwood St
- 14298 Carol St
- 14163 Ridgewood Dr
- 2415 Nuttall Ct Unit 28
- 3691 140th Ave






