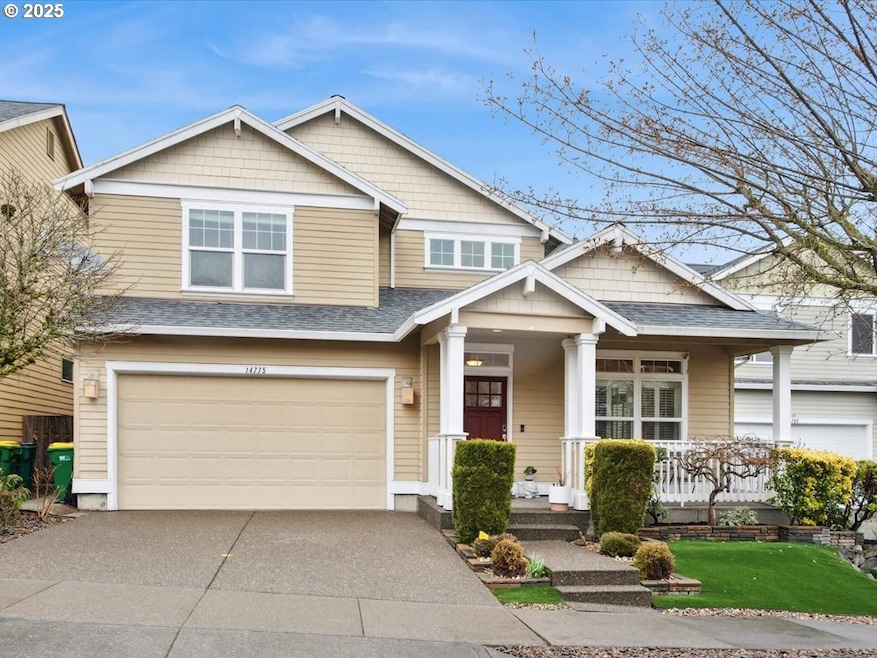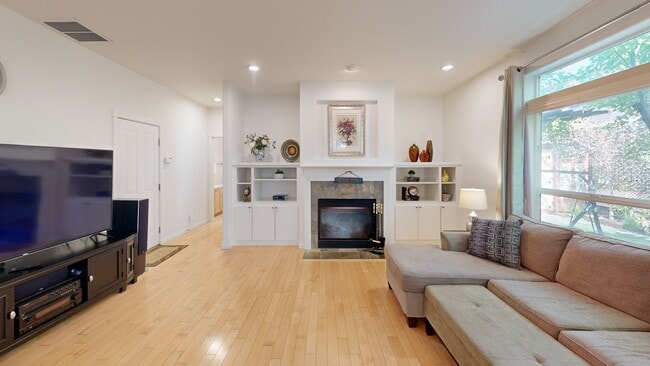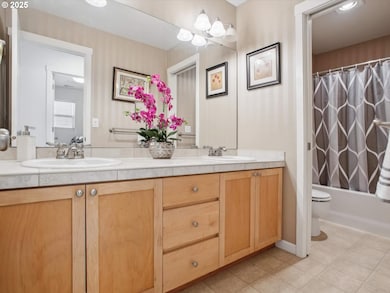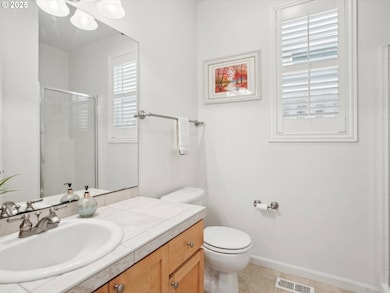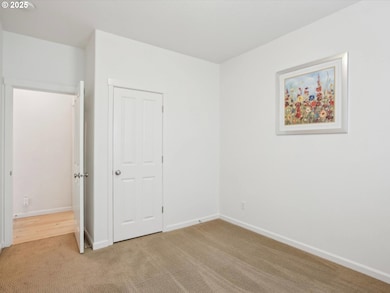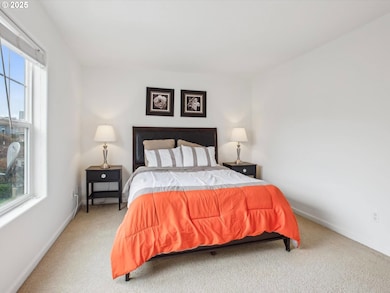BRAND NEW 30 YEAR ROOF! This super home has 5 bedrooms (one on the main floor) and 3 full baths, ideal for guests, a home office, or aging in place. The garage has great cabinets for storing all kinds of stuff, check them out! The kitchen has it all, Gas cooking, tons of countertop, lots of cabinets, SS appliances, desk area for computer, island & pantry, wow! It’s an open, vaulted area including the family room with built ins & fireplace for cozy family time in addition to the formal living and dining area that is also open and vaulted! This home lives large but cozy and comfortable, a must see for sure! We live in the NW, so having a year round outdoor space is a REAL PLUS! Step outside from the kitchen all under cover to a spacious deck that includes a couch, chairs, heater & side shades, add your TV = perfection! Also outside is a private garden with apple tree, flowers, garden shed for your tools and a swing to complete your fully fenced, perfect northwest oasis. Upstairs is the large primary suite with ensuite, walk-in closet, 3 other bedrooms and the laundry room. All near scenic parks, trails, and just minutes from shops and eateries. This meticulously cared for home is truly move in ready. All furniture is available for purchase or negotiated in the sale.

