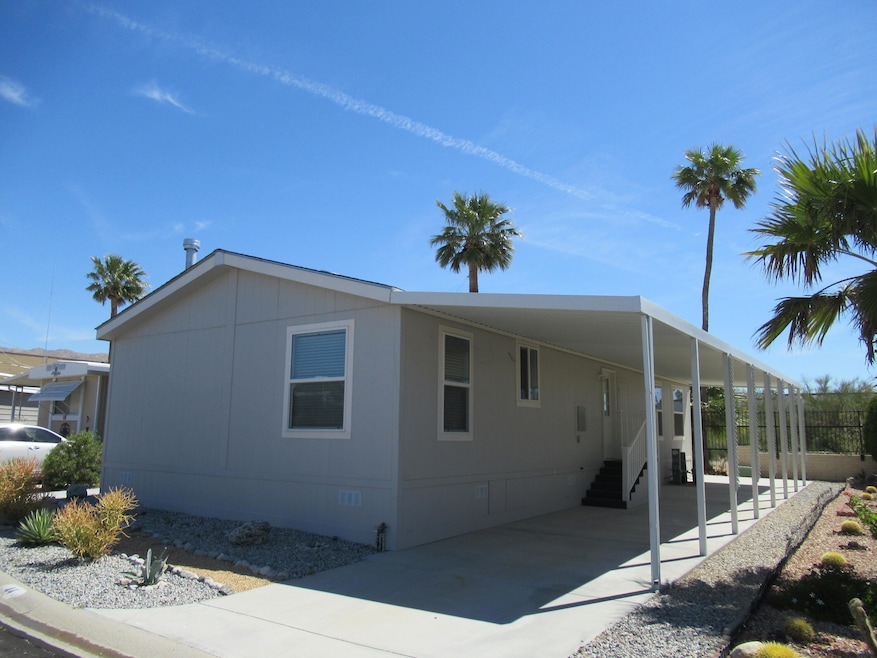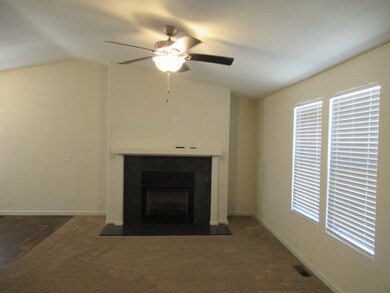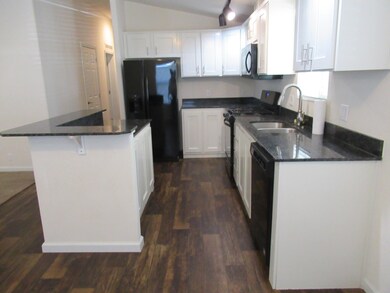14777 Palm Dr Unit 44 Desert Hot Springs, CA 92240
2
Beds
2
Baths
1,250
Sq Ft
2,851
Sq Ft Lot
Highlights
- In Ground Pool
- Gated Community
- Clubhouse
- Senior Community
- Mountain View
- Granite Countertops
About This Home
2021 Champion model in the 55+ gated community of Skys Haven. Open floor plan with 2 spacious bedrooms, 2 full bathrooms, Carpet and wood laminate flooring throughout the unit. Kitchen equipped with Whirlpool appliances, granite countertops, and plenty of storage space. Ceiling fans in every room along with a fireplace in the living room. Desert landscaping for easy maintenance. The community features a clubhouse, swimming pool, and spa. Close to Palm Springs, shopping, dining and entertainment.
Property Details
Home Type
- Mobile/Manufactured
Year Built
- Built in 2021
Lot Details
- 2,851 Sq Ft Lot
- Drip System Landscaping
Interior Spaces
- 1,250 Sq Ft Home
- 1-Story Property
- Ceiling Fan
- Gas Fireplace
- Living Room with Fireplace
- Dining Area
- Mountain Views
Kitchen
- Gas Cooktop
- Microwave
- Dishwasher
- Granite Countertops
- Disposal
Flooring
- Carpet
- Laminate
Bedrooms and Bathrooms
- 2 Bedrooms
- 2 Full Bathrooms
Parking
- 2 Attached Carport Spaces
- 4 Car Parking Spaces
Pool
- In Ground Pool
- In Ground Spa
Location
- Ground Level
Mobile Home
- Mobile Home Make and Model is OOOO, Champion
- Mobile Home is 20 x 60 Feet
- Manufactured Home With Land
Utilities
- Forced Air Heating and Cooling System
- Heating System Uses Natural Gas
Listing and Financial Details
- Security Deposit $1,800
- Tenant pays for cable TV, water, gas, electricity
- Long Term Lease
- Assessor Parcel Number 656031017
Community Details
Overview
- Senior Community
- HOA YN
- Skys Haven Subdivision
Amenities
- Clubhouse
- Recreation Room
Recreation
- Community Pool
- Community Spa
Pet Policy
- Pet Restriction
Security
- Gated Community
Map
Source: California Desert Association of REALTORS®
MLS Number: 219132793
Nearby Homes
- 14777 Palm Dr Unit 146
- 14777 Palm Dr Unit 144
- 14777 Palm Dr Unit 113
- 14777 Palm Dr
- 14777 Palm Dr Unit 35
- 14777 Palm Dr Unit 102
- 14777 Palm Dr Unit 79
- 14777 Palm Dr Unit 124
- 14777 Palm Dr Unit 85
- 66361 S Agua Dulce Dr
- 66309 N Agua Dulce Dr
- 14881 Palm Dr Unit D12
- 14881 Palm Dr Unit D13
- 14881 Palm Dr Unit D2
- 14285 W Agua Dulce Dr
- 65067 Two Bunch Palms Trail
- 15300 Palm Dr Unit 18
- 15300 Palm Dr Unit 14
- 15300 Palm Dr Unit 35
- 15300 Palm Dr Unit 98
- 14777 Palm Dr Unit 115
- 14777 Palm Dr Unit 12
- 13826 Caliente Dr
- 13751 El Cajon Dr Unit 1
- 13710 Cuyamaca Dr Unit 2
- 15160 Via Montana Unit 3
- 13199 Ocotillo Rd
- 15203 Avenida Ramada
- 16152 Via Corto E
- 66691 Flora Ave
- 66604 Flora Ave
- 66087 Desert View Ave Unit B
- 66087 Desert View Ave Unit A
- 66176 Desert View Ave
- 66444 Desert View Ave Unit B
- 65668 Flora Ave
- 66079 Cahuilla Ave Unit 1
- 12613 Sylvanus Dr
- 12576 Sylvanus Dr
- 66925 Desert View Ave







