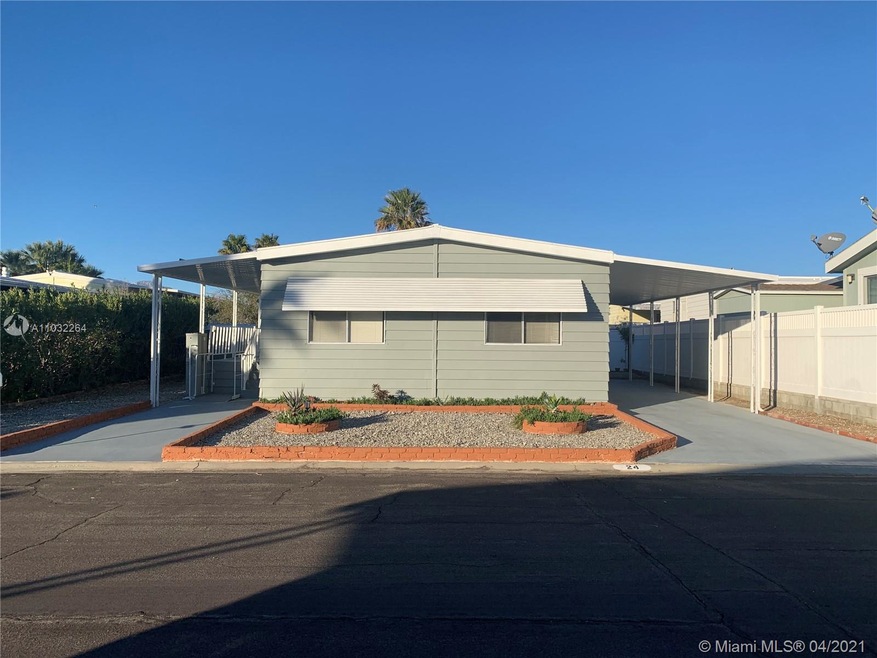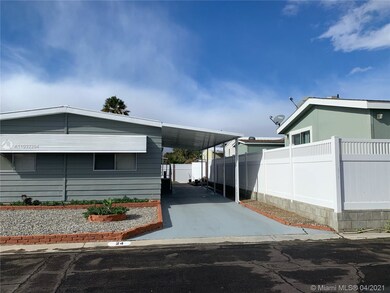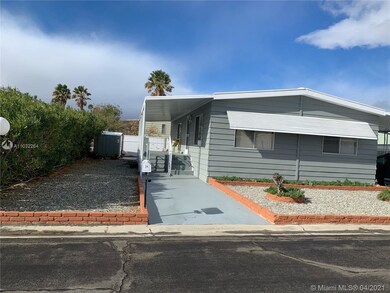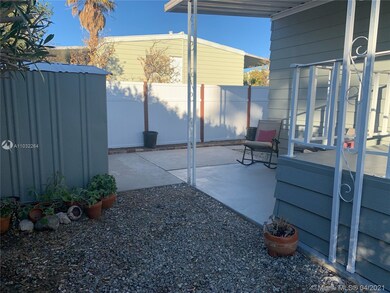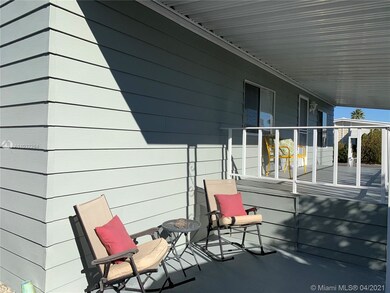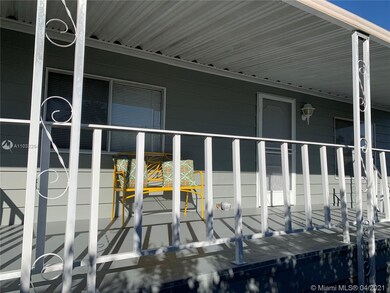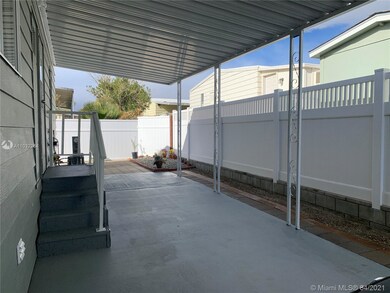
14777 Palm Dr Desert Hot Springs, CA 92240
Highlights
- Fitness Center
- Clubhouse
- Community Pool
- Senior Community
- Wood Flooring
- Balcony
About This Home
As of October 2024Beautiful well maintained mobile home, recently renovated. Located in a gated 55+ community. This lovely home is freshly painted inside & outside. Price includes the land. New kitchen cabinets & countertops, new dishwasher, new wall mounted microwave and new washer & dryer. Laundry room. Tiled floors in the bathrooms and kitchen, and new wood laminate floors throughout the rest of the house. Bathrooms updated with new cabinets and plumbing redone. A hydraulic lift adjoining the front porch for easy access to the home if needed, and an irrigation sprinkler system for the front yard. Three community pools, three jacuzzi's, along with a workout room. Also a library inside the clubhouse. Seller to contribute w/closing costs. Owner will show by appointment only.
Last Agent to Sell the Property
Genesis Realty Services Inc. License #3225093 Listed on: 04/27/2021

Last Buyer's Agent
NON-MLS MEMBER
MAR NON MLS MEMBER License #SEF
Property Details
Home Type
- Mobile/Manufactured
Est. Annual Taxes
- $724
Year Built
- Built in 1977
Lot Details
- East Facing Home
- Fenced
HOA Fees
- $164 Monthly HOA Fees
Home Design
- Wood Siding
- Modular or Manufactured Materials
Interior Spaces
- 1,152 Sq Ft Home
- 1-Story Property
- Built-In Features
- Combination Dining and Living Room
- Property Views
Kitchen
- Gas Range
- <<microwave>>
- Dishwasher
Flooring
- Wood
- Tile
Bedrooms and Bathrooms
- 2 Bedrooms
- Closet Cabinetry
- 2 Full Bathrooms
- Shower Only
Laundry
- Laundry in Utility Room
- Dryer
- Washer
Parking
- 1 Attached Carport Space
- Driveway
- On-Street Parking
- Open Parking
Accessible Home Design
- Handicap Accessible
Outdoor Features
- Balcony
- Patio
- Exterior Lighting
- Porch
Utilities
- Cooling System Powered By Gas
- Heating System Uses Gas
- Gas Water Heater
Listing and Financial Details
- Assessor Parcel Number 656032016
Community Details
Overview
- Senior Community
- Skys Haven Condos
- Skys Haven Subdivision
- Mandatory home owners association
- The community has rules related to no recreational vehicles or boats, no trucks or trailers
Amenities
- Clubhouse
Recreation
- Fitness Center
- Community Pool
Pet Policy
- Pets Allowed
- Pet Size Limit
Similar Homes in Desert Hot Springs, CA
Home Values in the Area
Average Home Value in this Area
Property History
| Date | Event | Price | Change | Sq Ft Price |
|---|---|---|---|---|
| 07/08/2025 07/08/25 | Price Changed | $182,160 | -33.8% | $120 / Sq Ft |
| 07/07/2025 07/07/25 | Price Changed | $275,000 | -3.5% | $175 / Sq Ft |
| 06/26/2025 06/26/25 | Price Changed | $285,000 | +43.9% | $181 / Sq Ft |
| 05/20/2025 05/20/25 | For Sale | $198,000 | -33.8% | $131 / Sq Ft |
| 04/07/2025 04/07/25 | Price Changed | $299,000 | -6.0% | $190 / Sq Ft |
| 01/27/2025 01/27/25 | For Sale | $318,000 | +996.6% | $202 / Sq Ft |
| 10/31/2024 10/31/24 | Sold | $29,000 | 0.0% | $20 / Sq Ft |
| 10/14/2024 10/14/24 | Pending | -- | -- | -- |
| 09/21/2024 09/21/24 | For Sale | $29,000 | -74.0% | $20 / Sq Ft |
| 03/27/2023 03/27/23 | Sold | $111,600 | -7.0% | $112 / Sq Ft |
| 03/10/2023 03/10/23 | Pending | -- | -- | -- |
| 02/12/2023 02/12/23 | For Sale | $120,000 | -6.3% | $120 / Sq Ft |
| 07/09/2021 07/09/21 | Sold | $128,000 | -1.5% | $111 / Sq Ft |
| 06/04/2021 06/04/21 | Pending | -- | -- | -- |
| 04/27/2021 04/27/21 | For Sale | $129,900 | -- | $113 / Sq Ft |
Tax History Compared to Growth
Agents Affiliated with this Home
-
Sylvia Gaffney

Seller's Agent in 2025
Sylvia Gaffney
Desert Sands Realty
(760) 412-7980
5 in this area
65 Total Sales
-
Julio De La Concha

Seller's Agent in 2025
Julio De La Concha
Windermere Real Estate
(760) 219-7629
2 in this area
25 Total Sales
-
Mike Mason

Seller's Agent in 2024
Mike Mason
Mason Real Estate
(951) 296-8887
1 in this area
36 Total Sales
-
Raquel Davalos

Seller's Agent in 2023
Raquel Davalos
RE/MAX
(760) 408-8899
13 in this area
118 Total Sales
-
Josie Hosein
J
Seller's Agent in 2021
Josie Hosein
Genesis Realty Services Inc.
(305) 205-0711
1 in this area
11 Total Sales
-
N
Buyer's Agent in 2021
NON-MLS MEMBER
MAR NON MLS MEMBER
Map
Source: MIAMI REALTORS® MLS
MLS Number: A11032264
- 14777 Palm Dr Unit 157
- 14777 Palm Dr Unit 8
- 14777 Palm Dr Unit 113
- 14777 Palm Dr Unit 115
- 14777 Palm Dr Unit 35
- 14777 Palm Dr Unit 102
- 14777 Palm Dr Unit 43
- 14777 Palm Dr Unit 79
- 14777 Palm Dr Unit 124
- 14777 Palm Dr Unit 85
- 66361 S Agua Dulce Dr
- 66309 N Agua Dulce Dr
- 14881 Palm Dr Unit D12
- 14881 Palm Dr Unit D13
- 14881 Palm Dr Unit D2
- 14881 Palm Dr Unit B-08
- 66246 Palo Verde Trail
- 13971 La Mesa Dr
- 15300 Palm Dr Unit 98
- 15300 Palm Dr Unit 115
