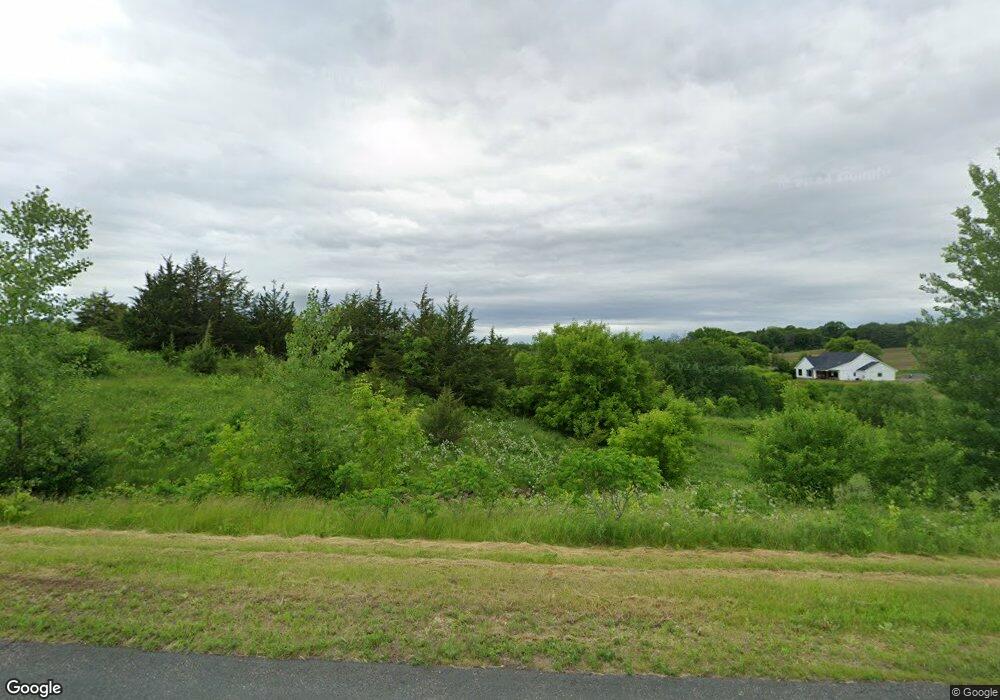1478 46th St Somerset, WI 54025
Saint Joseph NeighborhoodEstimated payment $1,102/month
About This Lot
3 acre buildable land/lot with fantastic vistas and blue skies. Opportunity to build in Pioneer Ridge just minutes to Hudson, Somerset, Stillwater, Bass Lake Cheese factory restaurant and more. This is the last remaining vacant lot in this wildly popular development. Don't miss out!
Listing Agent
Realty ONE Group SIMPLIFIED Brokerage Email: justin@hrhhcompanies.com Listed on: 11/06/2025

Co-Listing Agent
Realty ONE Group SIMPLIFIED Brokerage Email: justin@hrhhcompanies.com
Property Details
Property Type
- Land
Est. Annual Taxes
- $1,194
Lot Details
- Lot Dimensions are 421x552x121x487
- Finished Lot(s)
Community Details
- No Home Owners Association
- Pioneer Rdg Subdivision
Listing and Financial Details
- Assessor Parcel Number 030215324000
Map
Home Values in the Area
Average Home Value in this Area
Tax History
| Year | Tax Paid | Tax Assessment Tax Assessment Total Assessment is a certain percentage of the fair market value that is determined by local assessors to be the total taxable value of land and additions on the property. | Land | Improvement |
|---|---|---|---|---|
| 2024 | $12 | $84,000 | $84,000 | $0 |
| 2023 | $1,076 | $84,000 | $84,000 | $0 |
| 2022 | $1,118 | $84,000 | $84,000 | $0 |
| 2021 | $1,041 | $62,500 | $62,500 | $0 |
| 2020 | $1,034 | $62,500 | $62,500 | $0 |
| 2019 | $970 | $62,500 | $62,500 | $0 |
| 2018 | $623 | $62,500 | $62,500 | $0 |
| 2017 | $577 | $31,500 | $31,500 | $0 |
| 2016 | $577 | $31,500 | $31,500 | $0 |
| 2015 | $482 | $31,500 | $31,500 | $0 |
| 2014 | $434 | $31,500 | $31,500 | $0 |
| 2013 | $299 | $21,100 | $21,100 | $0 |
Property History
| Date | Event | Price | List to Sale | Price per Sq Ft |
|---|---|---|---|---|
| 11/06/2025 11/06/25 | For Sale | $189,900 | -- | -- |
Purchase History
| Date | Type | Sale Price | Title Company |
|---|---|---|---|
| Special Warranty Deed | $500,000 | None Available |
Source: NorthstarMLS
MLS Number: 6814984
APN: 030-2153-24-000
- 496 149th Ave
- XXXX 47th St
- 1432 E Oaks Trail
- XXX E Oaks Trail
- 1397 Fox Ridge Trail
- 1393 Fox Ridge Trail
- 543 Homestead Trail
- 339 144th Ave
- Lot 1 144th Ave
- 342 144th Ave
- 329 138th Ave
- 406 134th Ave
- 465 Old E W
- 10 Acres Highland View
- 590 132nd Ave
- 1432 25th St
- 1395 25th St
- 465 Old E E
- 1334 27th St
- 375 Lot #10 172nd Ave
- 543 Homestead Trail
- 120 Sarah Ln
- 308 Willow St Unit 5
- 6201 St Croix Trail N
- 6339 Saint Croix Trail N
- 640 Main St N Unit 42
- 200 Chestnut St E
- 150 St Croix Ave E
- 15234 Upper 61st St N Unit 2
- 204 Cherry St W
- 206 5th St S
- 923 7th St S
- 6120 Oxboro Ave N
- 1203 Owens St N
- 708 8th St N
- 803 Willard St W
- 14830 58th St N
- 14860 Upper 55th St N
- 612 4th St N
- 1635 Greeley St S
