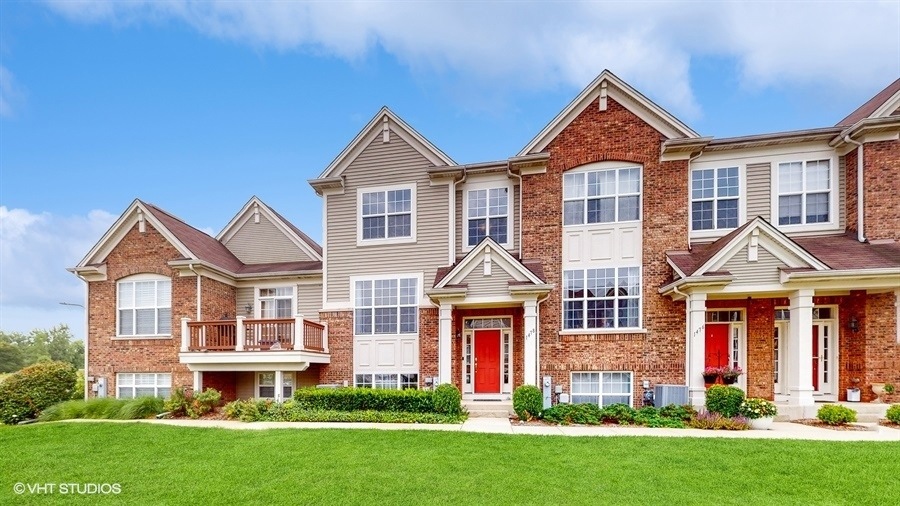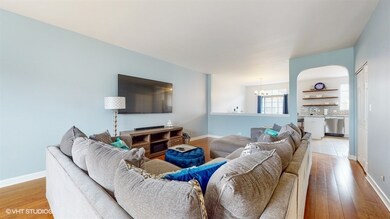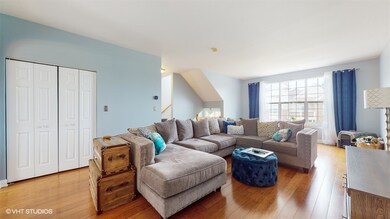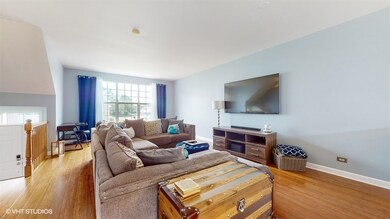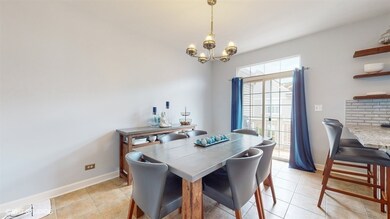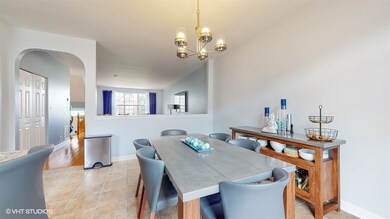
1478 Deer Pointe Dr South Elgin, IL 60177
Estimated Value: $338,000 - $366,000
Highlights
- Open Floorplan
- Wood Flooring
- Granite Countertops
- South Elgin High School Rated A-
- Bonus Room
- Stainless Steel Appliances
About This Home
As of September 2023Stunning custom-built townhome boasts beautiful Bamboo floors throughout. As you enter the main floor, you'll be greeted by abundant natural light,9' 1st-floor ceilings, an oversized family room, Dining room, The spacious kitchen includes a pantry, breakfast bar, and dining area, perfect for entertaining. Upstairs, you'll find two guest bedrooms, a laundry room, and a sizeable primary suite with a custom walk-in closet. The lower level offers a bonus room/den, a walking closet, additional storage, and an oversized garage: Newer appliances, a New furnace, and a water tank. The subdivision also features a beautiful pond for walking and biking. Located near schools, shopping, and dining, Low HOA!! Schedule your showing today!
Last Agent to Sell the Property
Prime Real Estate Solutions License #471015097 Listed on: 07/28/2023
Townhouse Details
Home Type
- Townhome
Est. Annual Taxes
- $6,254
Year Built
- Built in 2006 | Remodeled in 2022
Lot Details
- 0.35
HOA Fees
- $160 Monthly HOA Fees
Parking
- 2 Car Attached Garage
- Garage Door Opener
- Parking Included in Price
Home Design
- Asphalt Roof
- Vinyl Siding
- Concrete Perimeter Foundation
Interior Spaces
- 2,050 Sq Ft Home
- 2-Story Property
- Open Floorplan
- Ceiling height of 9 feet or more
- Panel Doors
- Living Room
- Dining Room
- Bonus Room
- Storage
Kitchen
- Range
- Microwave
- Dishwasher
- Stainless Steel Appliances
- Granite Countertops
- Disposal
Flooring
- Wood
- Porcelain Tile
Bedrooms and Bathrooms
- 3 Bedrooms
- 3 Potential Bedrooms
- Walk-In Closet
Laundry
- Laundry Room
- Laundry on upper level
- Dryer
- Washer
Finished Basement
- English Basement
- Partial Basement
Home Security
Schools
- Clinton Elementary School
- Kenyon Woods Middle School
- South Elgin High School
Utilities
- Forced Air Heating and Cooling System
- Heating System Uses Natural Gas
- Water Softener is Owned
Additional Features
- Balcony
- Lot Dimensions are 21x66
Community Details
Overview
- Association fees include insurance, lawn care, snow removal
- 6 Units
- Customer Service Association, Phone Number (847) 695-6400
- Prairie Pointe Subdivision, Whitney Floorplan
- Property managed by Preferred Management
Pet Policy
- Dogs and Cats Allowed
Security
- Resident Manager or Management On Site
- Carbon Monoxide Detectors
Ownership History
Purchase Details
Home Financials for this Owner
Home Financials are based on the most recent Mortgage that was taken out on this home.Purchase Details
Home Financials for this Owner
Home Financials are based on the most recent Mortgage that was taken out on this home.Similar Homes in South Elgin, IL
Home Values in the Area
Average Home Value in this Area
Purchase History
| Date | Buyer | Sale Price | Title Company |
|---|---|---|---|
| Hernandez Jailene | $320,000 | Atlas Title | |
| Bahel Punita S | $260,000 | Chicago Title Insurance Co |
Mortgage History
| Date | Status | Borrower | Loan Amount |
|---|---|---|---|
| Closed | Hernandez Jailene | $6,000 | |
| Open | Hernandez Jailene | $256,000 | |
| Previous Owner | Bahel Punita S | $197,222 | |
| Previous Owner | Wyndham Deerpoint Homes | $1,010,579 | |
| Previous Owner | Bahel Punita S | $208,000 | |
| Previous Owner | Bahel Punita S | $39,000 | |
| Previous Owner | Wyndham Deerpoint Homes | $881,809 |
Property History
| Date | Event | Price | Change | Sq Ft Price |
|---|---|---|---|---|
| 09/13/2023 09/13/23 | Sold | $320,000 | +1.6% | $156 / Sq Ft |
| 08/09/2023 08/09/23 | Pending | -- | -- | -- |
| 08/03/2023 08/03/23 | Price Changed | $314,999 | -7.4% | $154 / Sq Ft |
| 07/28/2023 07/28/23 | For Sale | $339,999 | -- | $166 / Sq Ft |
Tax History Compared to Growth
Tax History
| Year | Tax Paid | Tax Assessment Tax Assessment Total Assessment is a certain percentage of the fair market value that is determined by local assessors to be the total taxable value of land and additions on the property. | Land | Improvement |
|---|---|---|---|---|
| 2023 | $6,687 | $79,698 | $23,495 | $56,203 |
| 2022 | $6,254 | $72,670 | $21,423 | $51,247 |
| 2021 | $5,917 | $67,941 | $20,029 | $47,912 |
| 2020 | $5,759 | $64,860 | $19,121 | $45,739 |
| 2019 | $5,567 | $61,783 | $18,214 | $43,569 |
| 2018 | $5,486 | $58,204 | $17,159 | $41,045 |
| 2017 | $5,239 | $55,023 | $16,221 | $38,802 |
| 2016 | $5,025 | $51,047 | $15,049 | $35,998 |
| 2015 | -- | $46,789 | $13,794 | $32,995 |
| 2014 | -- | $42,604 | $13,624 | $28,980 |
| 2013 | -- | $43,727 | $13,983 | $29,744 |
Agents Affiliated with this Home
-
Alka Patel

Seller's Agent in 2023
Alka Patel
Prime Real Estate Solutions
(847) 769-7859
30 Total Sales
-
Cheryi Gatti

Buyer's Agent in 2023
Cheryi Gatti
Coldwell Banker Realty
(630) 222-2445
157 Total Sales
Map
Source: Midwest Real Estate Data (MRED)
MLS Number: 11842296
APN: 06-25-177-044
- 1609 Deer Pointe Dr
- 0 Riverview Dr
- 1035 N South Elgin Blvd
- 470 Dixon Ave
- 117 Arthur Ave
- 934 Robertson Rd
- 1500 E Middle St
- 414 Dwight St
- 165 Ross Ave
- 360 Hastings St
- 1053 Moraine Dr
- 13 Melrose Ct
- 637 Grace St
- 155 Lord St
- 50 S State St
- 1061 Atterberg Rd
- 1003 Quarry Ct Unit 1
- 422 Ryerson Ave
- 431 Griswold St
- 195 E State St
- 1478 Deer Pointe Dr
- 1474 Deer Pointe Dr Unit 1474
- 1476 Deer Pointe Dr Unit 1476
- 1474 Deer Pointe Dr
- 1476 Deer Pointe Dr
- 1480 Deer Pointe Dr
- 1472 Deer Pointe Dr Unit 1472
- 1470 Deer Pointe Dr
- 1458 Deer Pointe Dr
- 1456 Deer Pointe Dr
- 1460 Deer Pointe Dr
- 1506 Deer Pointe Dr
- 1452 Deer Pointe Dr
- 1452 Deer Pointe Dr Unit C1
- 1454 Deer Pointe Dr Unit 1454
- 1508 Deer Pointe Dr
- 1502 Deer Pointe Dr
- 1504 Deer Pointe Dr
- 1510 Deer Pointe Dr
- 1450 Deer Pointe Dr Unit 1450
