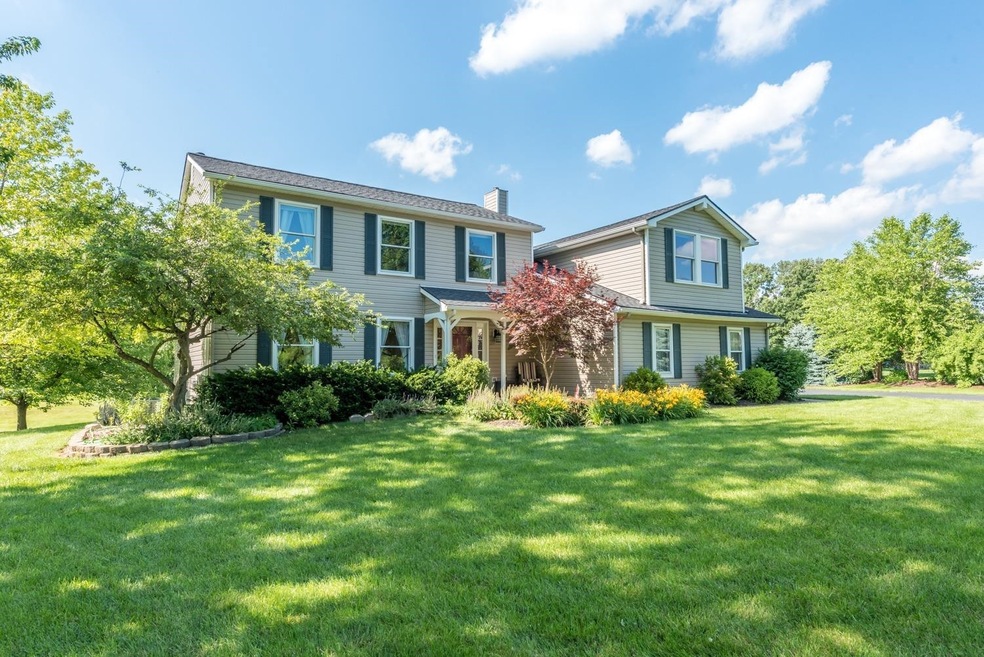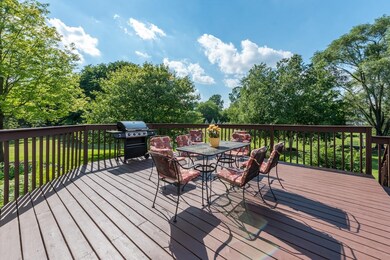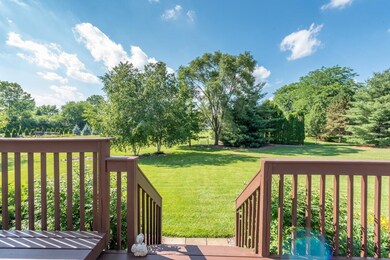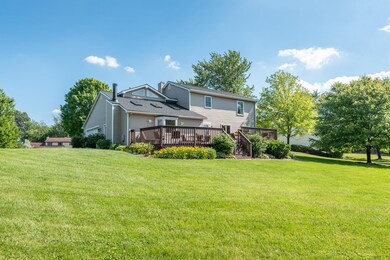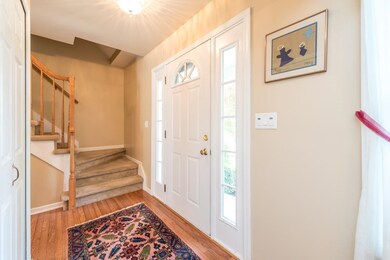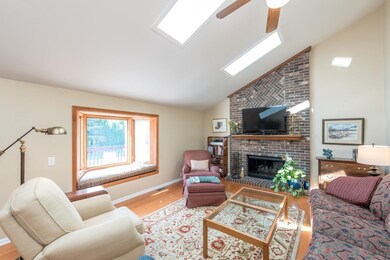
1478 Fieldstone Ct Ann Arbor, MI 48108
Highlights
- Spa
- 1 Acre Lot
- Deck
- Harvest Elementary School Rated A
- Colonial Architecture
- Recreation Room
About This Home
As of October 2022A rare find! Updated 2,252 SF Colonial with an Ann Arbor mailing address, Saline Schools & low Pittsfield Township taxes. Nestled on a cul-de-sac and perched on a 1 acre lot, this 4 bedroom home will check many of your boxes! On the 1st floor, enjoy a spacious open floor plan; the kitchen has new granite counters, it opens to a breakfast space and a family room with vaulted ceilings and fireplace. There is a handy mudroom off the 2.5 car garage. A large living room, dining room and powder room complete the 1st floor. Up top, luxuriate in the large master suite; the bath has a walk-in shower, tub, and 2 sinks. Also find 3 more good sized bedrooms, full bath and convenient second floor laundry. The finished basement features a family/rec space for play and a study. Outside, enjoy a huge dec deck, nicely landscaped yard with mature plantings, and a shed for storage. New roof & water heater. Wonderfully located with easy access to highways, shopping and 10 minutes from downtown A2 or Saline., Primary Bath, Rec Room: Finished
Last Agent to Sell the Property
The Charles Reinhart Company License #6501357880 Listed on: 06/30/2018

Home Details
Home Type
- Single Family
Est. Annual Taxes
- $5,578
Year Built
- Built in 1987
Lot Details
- 1 Acre Lot
- Property has an invisible fence for dogs
- Sprinkler System
- Property is zoned PUD, PUD
HOA Fees
- $10 Monthly HOA Fees
Home Design
- Colonial Architecture
- Vinyl Siding
Interior Spaces
- 2-Story Property
- Vaulted Ceiling
- Ceiling Fan
- Skylights
- Gas Log Fireplace
- Window Treatments
- Living Room
- Dining Area
- Recreation Room
- Finished Basement
- Sump Pump
Kitchen
- Breakfast Area or Nook
- Eat-In Kitchen
- Oven
- Range
- Microwave
- Dishwasher
- Disposal
Flooring
- Wood
- Carpet
- Ceramic Tile
- Vinyl
Bedrooms and Bathrooms
- 4 Bedrooms
Laundry
- Laundry on upper level
- Dryer
- Washer
Parking
- Attached Garage
- Garage Door Opener
Outdoor Features
- Spa
- Deck
- Shed
- Porch
Schools
- Harvest Elementary School
- Saline Middle School
- Saline High School
Utilities
- Forced Air Heating and Cooling System
- Heating System Uses Natural Gas
- Well
- Water Softener is Owned
- Septic System
- Cable TV Available
Ownership History
Purchase Details
Home Financials for this Owner
Home Financials are based on the most recent Mortgage that was taken out on this home.Purchase Details
Home Financials for this Owner
Home Financials are based on the most recent Mortgage that was taken out on this home.Purchase Details
Home Financials for this Owner
Home Financials are based on the most recent Mortgage that was taken out on this home.Purchase Details
Similar Homes in Ann Arbor, MI
Home Values in the Area
Average Home Value in this Area
Purchase History
| Date | Type | Sale Price | Title Company |
|---|---|---|---|
| Warranty Deed | $490,000 | -- | |
| Warranty Deed | $395,000 | Preferred Title | |
| Warranty Deed | $285,000 | Liberty Title | |
| Warranty Deed | $312,000 | -- |
Mortgage History
| Date | Status | Loan Amount | Loan Type |
|---|---|---|---|
| Open | $392,000 | New Conventional | |
| Previous Owner | $270,200 | New Conventional | |
| Previous Owner | $300,000 | No Value Available | |
| Previous Owner | $256,500 | No Value Available | |
| Previous Owner | $131,015 | New Conventional |
Property History
| Date | Event | Price | Change | Sq Ft Price |
|---|---|---|---|---|
| 10/04/2022 10/04/22 | Sold | $490,000 | -2.0% | $177 / Sq Ft |
| 09/26/2022 09/26/22 | Pending | -- | -- | -- |
| 08/27/2022 08/27/22 | For Sale | $500,000 | +26.6% | $181 / Sq Ft |
| 09/19/2018 09/19/18 | Sold | $395,000 | -1.2% | $143 / Sq Ft |
| 09/18/2018 09/18/18 | Pending | -- | -- | -- |
| 06/30/2018 06/30/18 | For Sale | $399,900 | +40.3% | $145 / Sq Ft |
| 09/13/2012 09/13/12 | Sold | $285,000 | -12.3% | $99 / Sq Ft |
| 09/11/2012 09/11/12 | Pending | -- | -- | -- |
| 05/15/2012 05/15/12 | For Sale | $325,000 | -- | $112 / Sq Ft |
Tax History Compared to Growth
Tax History
| Year | Tax Paid | Tax Assessment Tax Assessment Total Assessment is a certain percentage of the fair market value that is determined by local assessors to be the total taxable value of land and additions on the property. | Land | Improvement |
|---|---|---|---|---|
| 2025 | $8,708 | $244,907 | $0 | $0 |
| 2024 | $6,551 | $244,075 | $0 | $0 |
| 2023 | $6,251 | $224,400 | $0 | $0 |
| 2022 | $8,322 | $210,900 | $0 | $0 |
| 2021 | $8,090 | $210,000 | $0 | $0 |
| 2020 | $7,755 | $202,900 | $0 | $0 |
| 2019 | $7,557 | $196,100 | $196,100 | $0 |
| 2018 | $5,809 | $168,800 | $0 | $0 |
| 2017 | $5,579 | $170,400 | $0 | $0 |
| 2016 | $4,160 | $145,776 | $0 | $0 |
| 2015 | -- | $145,340 | $0 | $0 |
| 2014 | -- | $140,800 | $0 | $0 |
| 2013 | -- | $140,800 | $0 | $0 |
Agents Affiliated with this Home
-

Seller's Agent in 2022
LaDonna Bow Billman
The Charles Reinhart Company
(734) 646-7459
6 in this area
110 Total Sales
-
N
Buyer's Agent in 2022
No Member
Non Member Sales
-

Seller's Agent in 2018
Jean Wedemeyer
The Charles Reinhart Company
(734) 604-2523
29 in this area
353 Total Sales
-
S
Seller's Agent in 2012
Sherry Grammatico
The Charles Reinhart Company
(734) 971-6070
3 in this area
31 Total Sales
Map
Source: Southwestern Michigan Association of REALTORS®
MLS Number: 23101497
APN: 12-20-323-094
- 5521 Lohr Lake Dr
- 2133 Evergreen Dr Unit 28
- 2058 Chardonnay Ct Unit 3
- 1487 Saint James Blvd
- 1466 St James Blvd
- 5179 Wimbledon Cir
- 825 Kelpie Dr
- 856 Kelpie Dr
- 859 Kelpie Dr
- 858 Kelpie Dr
- 813 Kelpie Dr
- 5060 Oak Tree Ct Unit 132
- 808 Kelpie Dr
- 862 Kelpie Dr
- 807 Kelpie Dr
- 864 Kelpie Dr
- 785 W Spaniel Dr
- 850 Kelpie Dr
- Bayport Plan at Inglewood West - Villas at Inglewood West
- Abbeyville Plan at Inglewood West - Villas at Inglewood West
