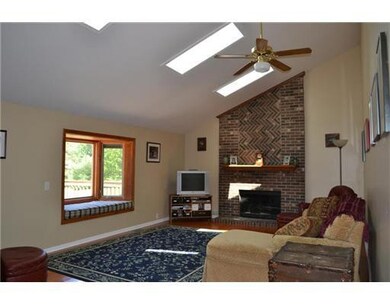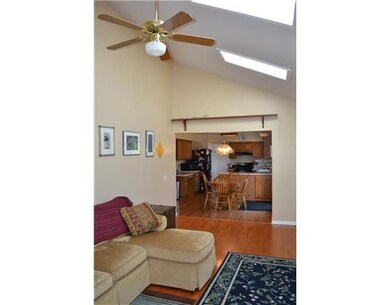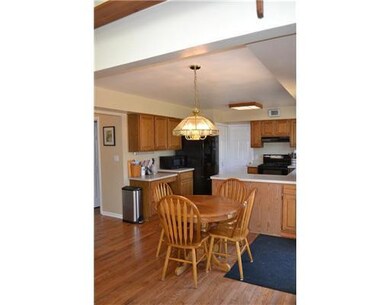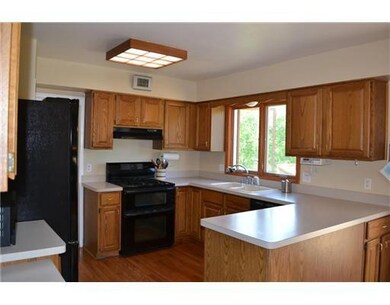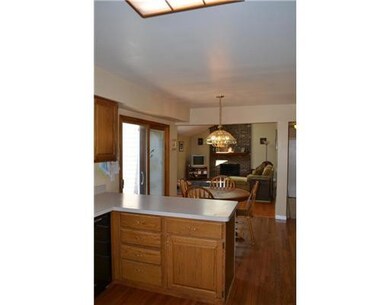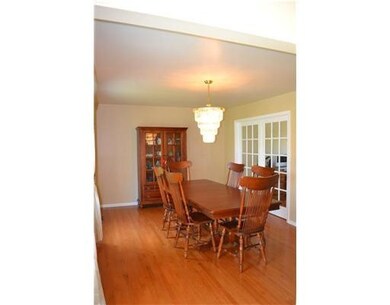
1478 Fieldstone Ct Ann Arbor, MI 48108
Highlights
- Spa
- 1.13 Acre Lot
- Deck
- Harvest Elementary School Rated A
- Colonial Architecture
- Vaulted Ceiling
About This Home
As of October 2022Contemporary Flair, Transom Windows, Skylights, Sun Filled 4 Bedroom, 2.5 Bath, Remodeled In '92. Hardwood Flooring Throughout 1st Floor, Study, Formal Dining, Oak Kitchen Opens To Breakfast Nook, Vaulted Great Room W/Gas Burning Fireplace, Bay Window W/Seat. Door Wall To Spacious Deck Overlooking Mature Treed Acre! Sprawling Mastersuite, Jacuzzi Tub, Dual Sinks, Separate Shower & Walk-in Closets.Partially Finished Ll W/Rec Room, Study & Storage. Updates: Furnace, Carpet, Kinetico System, Garage Door Opener & Invisible Fence., Primary Bath, Rec Room: Finished
Last Agent to Sell the Property
The Charles Reinhart Company License #6501228931 Listed on: 05/15/2012

Home Details
Home Type
- Single Family
Est. Annual Taxes
- $4,211
Year Built
- Built in 1987
Lot Details
- 1.13 Acre Lot
- Lot Dimensions are 122 x 356
- Sprinkler System
Home Design
- Colonial Architecture
- Vinyl Siding
Interior Spaces
- 2-Story Property
- Vaulted Ceiling
- Ceiling Fan
- Skylights
- Gas Log Fireplace
- Window Treatments
- Basement Fills Entire Space Under The House
Kitchen
- Eat-In Kitchen
- Oven
- Range
- Dishwasher
- Disposal
Flooring
- Wood
- Carpet
- Ceramic Tile
- Vinyl
Bedrooms and Bathrooms
- 4 Bedrooms
Laundry
- Dryer
- Washer
Parking
- Attached Garage
- Garage Door Opener
Outdoor Features
- Spa
- Deck
- Porch
Schools
- Saline Elementary And Middle School
- Saline High School
Utilities
- Forced Air Heating and Cooling System
- Heating System Uses Natural Gas
- Well
- Water Softener is Owned
- Septic System
- Cable TV Available
Community Details
- No Home Owners Association
Ownership History
Purchase Details
Home Financials for this Owner
Home Financials are based on the most recent Mortgage that was taken out on this home.Purchase Details
Home Financials for this Owner
Home Financials are based on the most recent Mortgage that was taken out on this home.Purchase Details
Home Financials for this Owner
Home Financials are based on the most recent Mortgage that was taken out on this home.Purchase Details
Similar Homes in Ann Arbor, MI
Home Values in the Area
Average Home Value in this Area
Purchase History
| Date | Type | Sale Price | Title Company |
|---|---|---|---|
| Warranty Deed | $490,000 | -- | |
| Warranty Deed | $395,000 | Preferred Title | |
| Warranty Deed | $285,000 | Liberty Title | |
| Warranty Deed | $312,000 | -- |
Mortgage History
| Date | Status | Loan Amount | Loan Type |
|---|---|---|---|
| Open | $392,000 | New Conventional | |
| Previous Owner | $270,200 | New Conventional | |
| Previous Owner | $300,000 | No Value Available | |
| Previous Owner | $256,500 | No Value Available | |
| Previous Owner | $131,015 | New Conventional |
Property History
| Date | Event | Price | Change | Sq Ft Price |
|---|---|---|---|---|
| 10/04/2022 10/04/22 | Sold | $490,000 | -2.0% | $177 / Sq Ft |
| 09/26/2022 09/26/22 | Pending | -- | -- | -- |
| 08/27/2022 08/27/22 | For Sale | $500,000 | +26.6% | $181 / Sq Ft |
| 09/19/2018 09/19/18 | Sold | $395,000 | -1.2% | $143 / Sq Ft |
| 09/18/2018 09/18/18 | Pending | -- | -- | -- |
| 06/30/2018 06/30/18 | For Sale | $399,900 | +40.3% | $145 / Sq Ft |
| 09/13/2012 09/13/12 | Sold | $285,000 | -12.3% | $99 / Sq Ft |
| 09/11/2012 09/11/12 | Pending | -- | -- | -- |
| 05/15/2012 05/15/12 | For Sale | $325,000 | -- | $112 / Sq Ft |
Tax History Compared to Growth
Tax History
| Year | Tax Paid | Tax Assessment Tax Assessment Total Assessment is a certain percentage of the fair market value that is determined by local assessors to be the total taxable value of land and additions on the property. | Land | Improvement |
|---|---|---|---|---|
| 2024 | $6,551 | $244,075 | $0 | $0 |
| 2023 | $6,251 | $224,400 | $0 | $0 |
| 2022 | $8,322 | $210,900 | $0 | $0 |
| 2021 | $8,090 | $210,000 | $0 | $0 |
| 2020 | $7,755 | $202,900 | $0 | $0 |
| 2019 | $7,557 | $196,100 | $196,100 | $0 |
| 2018 | $5,809 | $168,800 | $0 | $0 |
| 2017 | $5,579 | $170,400 | $0 | $0 |
| 2016 | $4,160 | $145,776 | $0 | $0 |
| 2015 | -- | $145,340 | $0 | $0 |
| 2014 | -- | $140,800 | $0 | $0 |
| 2013 | -- | $140,800 | $0 | $0 |
Agents Affiliated with this Home
-
LaDonna Bow Billman

Seller's Agent in 2022
LaDonna Bow Billman
The Charles Reinhart Company
(734) 646-7459
8 in this area
112 Total Sales
-
N
Buyer's Agent in 2022
No Member
Non Member Sales
-
Jean Wedemeyer

Seller's Agent in 2018
Jean Wedemeyer
The Charles Reinhart Company
(734) 604-2523
32 in this area
362 Total Sales
-
Sherry Grammatico
S
Seller's Agent in 2012
Sherry Grammatico
The Charles Reinhart Company
(734) 971-6070
3 in this area
30 Total Sales
Map
Source: Southwestern Michigan Association of REALTORS®
MLS Number: 23124811
APN: 12-20-323-094
- 5644 Lohr Lake Dr
- 5521 Lohr Lake Dr
- 1475 St James Blvd
- 6082 Vineyard Ave
- 1300 Waterways Dr Unit 31
- 1383 E Greenfield Ct
- 1433 Bicentennial Pkwy
- 828 Kelpie Dr
- 823 Kelpie Dr
- 758 W Spaniel Dr
- 760 W Spaniel Dr
- 810 Kelpie Dr
- 858 Kelpie Dr
- 1218 Waterways Dr Unit 91
- 864 Kelpie Dr
- 868 Kelpie Dr
- 785 W Spaniel Dr
- 2225 Twin Islands Ct
- 820 Kelpie Dr
- 850 Kelpie Dr

