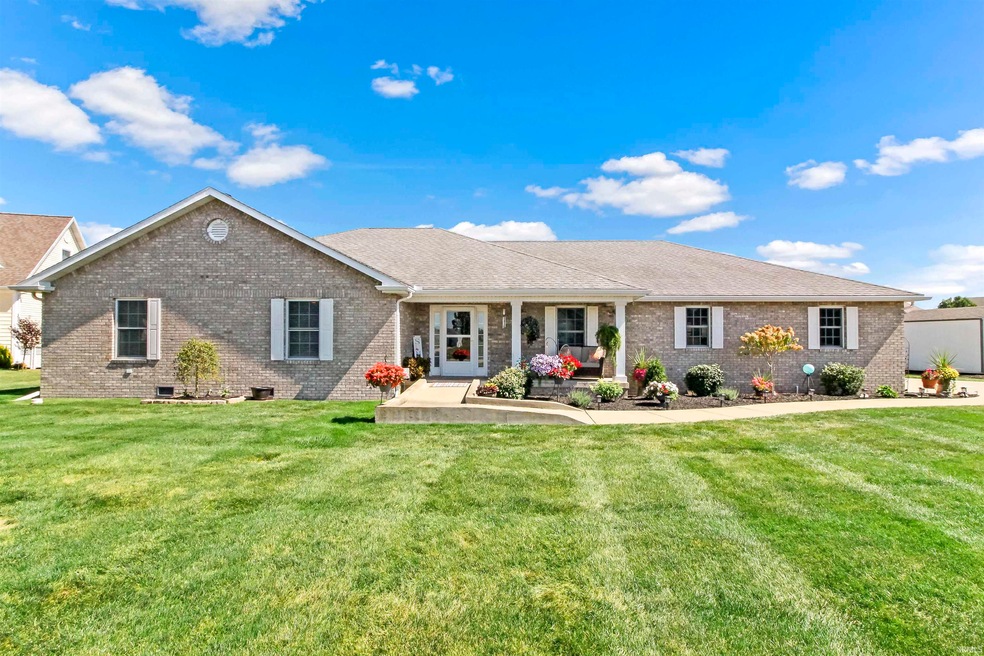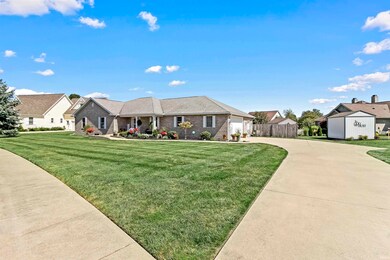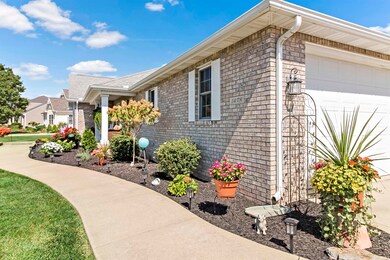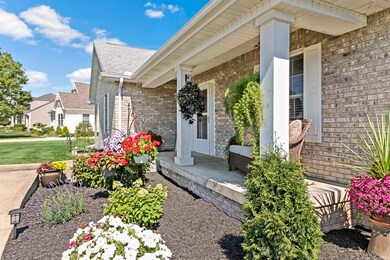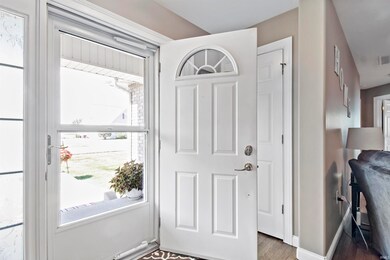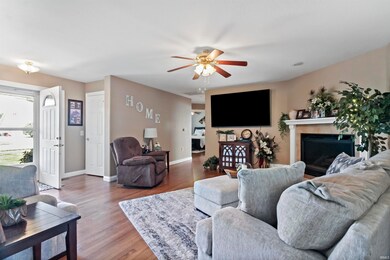
1478 N Lexington Rd Marion, IN 46952
Shady Hills NeighborhoodHighlights
- Primary Bedroom Suite
- Ranch Style House
- Wood Flooring
- Open Floorplan
- Backs to Open Ground
- Covered patio or porch
About This Home
As of October 2023Beautiful single level home in Crane Pond. This all brick home features, 1,935 sqft, 3 bedrooms, 2 full baths, a brand new kitchen with custom cabinets, all new stainless appliances, beautiful oak hardwood floors that have been recently refinished, entire interior of the home has recently been professionally painted, many handicap accessible features, air purifier, 2.5 car garage, half acre lot, brand new gazebo...simply too many details to list! This home has been meticulously maintain and it shows!
Last Agent to Sell the Property
Nicholson Realty 2.0 LLC Brokerage Phone: 765-661-8516 Listed on: 09/15/2023
Home Details
Home Type
- Single Family
Est. Annual Taxes
- $2,032
Year Built
- Built in 2005
Lot Details
- 0.53 Acre Lot
- Lot Dimensions are 123x189
- Backs to Open Ground
- Picket Fence
- Privacy Fence
- Landscaped
- Level Lot
Parking
- 2.5 Car Attached Garage
- Garage Door Opener
- Driveway
Home Design
- Ranch Style House
- Brick Exterior Construction
- Shingle Roof
- Asphalt Roof
Interior Spaces
- 1,935 Sq Ft Home
- Open Floorplan
- Ceiling height of 9 feet or more
- Gas Log Fireplace
- Entrance Foyer
- Living Room with Fireplace
- Formal Dining Room
Kitchen
- Electric Oven or Range
- Laminate Countertops
- Disposal
Flooring
- Wood
- Tile
Bedrooms and Bathrooms
- 3 Bedrooms
- Primary Bedroom Suite
- Walk-In Closet
- 2 Full Bathrooms
- Bathtub with Shower
- Garden Bath
- Separate Shower
Laundry
- Laundry on main level
- Washer and Electric Dryer Hookup
Basement
- Sump Pump
- Block Basement Construction
- Crawl Space
Home Security
- Storm Doors
- Fire and Smoke Detector
Schools
- Kendall/Justice Elementary School
- Mcculloch/Justice Middle School
- Marion High School
Utilities
- Forced Air Heating and Cooling System
- Heating System Uses Gas
- Cable TV Available
Additional Features
- ADA Inside
- Covered patio or porch
- Suburban Location
Community Details
- Crane Pond Subdivision
Listing and Financial Details
- Assessor Parcel Number 27-03-35-100-010.002-023
Ownership History
Purchase Details
Home Financials for this Owner
Home Financials are based on the most recent Mortgage that was taken out on this home.Similar Homes in Marion, IN
Home Values in the Area
Average Home Value in this Area
Purchase History
| Date | Type | Sale Price | Title Company |
|---|---|---|---|
| Warranty Deed | $317,450 | Near North Title |
Mortgage History
| Date | Status | Loan Amount | Loan Type |
|---|---|---|---|
| Open | $170,000 | New Conventional | |
| Closed | $235,000 | New Conventional | |
| Previous Owner | $160,000 | New Conventional | |
| Previous Owner | $162,400 | Stand Alone Refi Refinance Of Original Loan | |
| Previous Owner | $132,500 | New Conventional |
Property History
| Date | Event | Price | Change | Sq Ft Price |
|---|---|---|---|---|
| 10/13/2023 10/13/23 | Sold | $317,450 | +2.7% | $164 / Sq Ft |
| 09/20/2023 09/20/23 | Pending | -- | -- | -- |
| 09/15/2023 09/15/23 | For Sale | $309,000 | +54.5% | $160 / Sq Ft |
| 09/14/2022 09/14/22 | Sold | $200,000 | 0.0% | $103 / Sq Ft |
| 09/13/2022 09/13/22 | Pending | -- | -- | -- |
| 09/13/2022 09/13/22 | For Sale | $200,000 | -- | $103 / Sq Ft |
Tax History Compared to Growth
Tax History
| Year | Tax Paid | Tax Assessment Tax Assessment Total Assessment is a certain percentage of the fair market value that is determined by local assessors to be the total taxable value of land and additions on the property. | Land | Improvement |
|---|---|---|---|---|
| 2024 | $2,873 | $287,300 | $25,500 | $261,800 |
| 2023 | $2,327 | $232,700 | $25,500 | $207,200 |
| 2022 | $2,032 | $203,200 | $22,000 | $181,200 |
| 2021 | $1,750 | $185,900 | $22,000 | $163,900 |
| 2020 | $1,602 | $187,800 | $22,000 | $165,800 |
| 2019 | $1,898 | $189,800 | $22,000 | $167,800 |
| 2018 | $1,549 | $176,000 | $22,000 | $154,000 |
| 2017 | $1,497 | $176,400 | $22,000 | $154,400 |
| 2016 | $3,684 | $184,200 | $22,000 | $162,200 |
| 2014 | $3,710 | $185,500 | $28,700 | $156,800 |
| 2013 | $3,710 | $185,000 | $28,700 | $156,300 |
Agents Affiliated with this Home
-

Seller's Agent in 2023
Nate Nicholson
Nicholson Realty 2.0 LLC
(765) 661-8516
6 in this area
143 Total Sales
-

Buyer's Agent in 2023
Amanda Elaine West
RE/MAX
(614) 551-2389
6 in this area
135 Total Sales
Map
Source: Indiana Regional MLS
MLS Number: 202333821
APN: 27-03-35-100-010.002-023
- 1513 E Crane Pond Dr
- 2311 American Dr
- 2650 W Kem Rd
- 2220 Meadowbrook
- 2376 W Kem Rd
- 1525 N Miller Ave
- 1129 N Miller Ave
- 2128 Morrow Rd
- 1509 Hawksview Dr
- 2565 N Breezewood Dr
- 0 W Kem Rd Unit 202512289
- 1108 W Riga Ave
- 1834 W Kem Rd
- 1814 W Kem Rd
- 807 N Knight Cir
- 1723 W Timberview Dr
- 1431 Fox Trail Unit 49
- 1425 Fox Trail Unit 46
- 1615 Fox Trail Unit 16
- 1419 Fox Trail Unit 43
