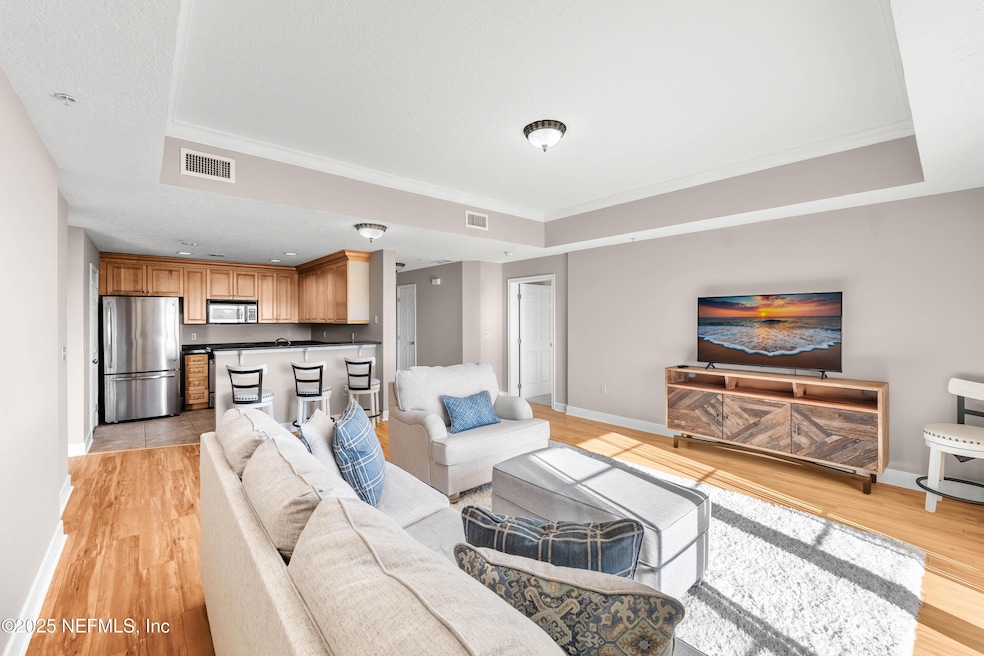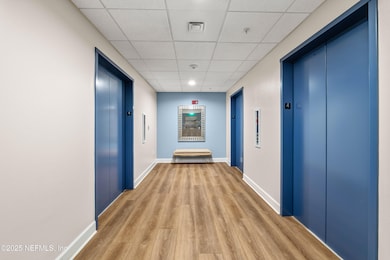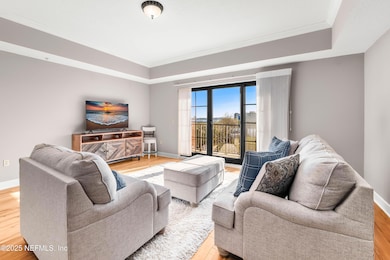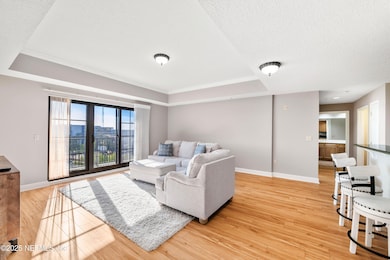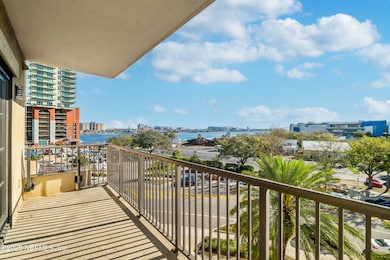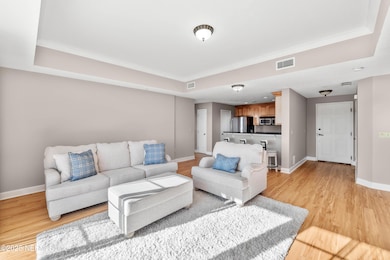
San Marco Place 1478 Riverplace Blvd Unit 407 Jacksonville, FL 32207
Southbank NeighborhoodHighlights
- Fitness Center
- 2-minute walk to Riverplace
- Wood Flooring
- Hendricks Avenue Elementary School Rated A-
- Bridge View
- 2-minute walk to St. Johns Park
About This Home
As of June 2025This MOVE-IN READY condo at SAN MARCO PLACE in the heart of Downtown Jacksonville is ready for its next owner! With 2 bedrooms, 2 baths, and 2 spaces inside the parking garage as well as a SEPARATE STORAGE CAGE, this unit offers best of location, luxury, and views of the St. Johns River and the city. The condo, which is located on the FOURTH FLOOR, features custom cabinetry, stainless steel appliances, and GRANITE COUNTERTOPS. Both bedrooms are large in size; the primary bath includes both a shower and garden tub. Laundry room inside the unit; WASHER AND DRYER CONVEY. Enjoy a cup of coffee while taking in the views of the river on the spacious balcony. Common amenities include pool, hot tub, social room, fitness room, and a CONCIERGE SERVICE, many of which are accessible from the same floor as the unit itself. Walk across the street to Ruth's Chris, Sake House, BB's, & the Chart House. Don't miss the opportunity to call this condo home!
Last Agent to Sell the Property
KELLER WILLIAMS REALTY ATLANTIC PARTNERS License #3327841 Listed on: 03/14/2025

Property Details
Home Type
- Condominium
Est. Annual Taxes
- $5,740
Year Built
- Built in 2007
HOA Fees
- $782 Monthly HOA Fees
Parking
- 2 Car Garage
- Secured Garage or Parking
- Guest Parking
- Assigned Parking
- Secure Parking
Property Views
- Bridge
Interior Spaces
- 1,329 Sq Ft Home
- 1-Story Property
- Built-In Features
- Ceiling Fan
Kitchen
- Electric Oven
- Electric Range
- Microwave
- Dishwasher
- Disposal
Flooring
- Wood
- Carpet
- Tile
Bedrooms and Bathrooms
- 2 Bedrooms
- Walk-In Closet
- 2 Full Bathrooms
- Bathtub With Separate Shower Stall
Laundry
- Laundry in unit
- Dryer
- Washer
Home Security
Outdoor Features
- Balcony
Utilities
- Central Heating and Cooling System
- Electric Water Heater
Listing and Financial Details
- Assessor Parcel Number 0804051040
Community Details
Overview
- Association fees include ground maintenance, security, trash
- San Marco Place Subdivision
Amenities
- Community Barbecue Grill
- Elevator
Recreation
- Community Spa
Security
- Fire and Smoke Detector
- Fire Sprinkler System
- Firewall
Ownership History
Purchase Details
Home Financials for this Owner
Home Financials are based on the most recent Mortgage that was taken out on this home.Purchase Details
Purchase Details
Home Financials for this Owner
Home Financials are based on the most recent Mortgage that was taken out on this home.Similar Homes in Jacksonville, FL
Home Values in the Area
Average Home Value in this Area
Purchase History
| Date | Type | Sale Price | Title Company |
|---|---|---|---|
| Warranty Deed | $320,000 | Atlantic Coast Title & Escrow | |
| Warranty Deed | $320,000 | Atlantic Coast Title & Escrow | |
| Warranty Deed | $100 | None Listed On Document | |
| Special Warranty Deed | $284,000 | None Available |
Mortgage History
| Date | Status | Loan Amount | Loan Type |
|---|---|---|---|
| Previous Owner | $200,000 | New Conventional | |
| Previous Owner | $232,700 | New Conventional | |
| Previous Owner | $227,200 | Purchase Money Mortgage |
Property History
| Date | Event | Price | Change | Sq Ft Price |
|---|---|---|---|---|
| 06/18/2025 06/18/25 | Sold | $320,000 | -3.6% | $241 / Sq Ft |
| 03/14/2025 03/14/25 | For Sale | $332,000 | 0.0% | $250 / Sq Ft |
| 12/17/2023 12/17/23 | Off Market | $2,100 | -- | -- |
| 12/17/2023 12/17/23 | Off Market | $346,000 | -- | -- |
| 12/17/2023 12/17/23 | Off Market | $280,000 | -- | -- |
| 07/08/2022 07/08/22 | Rented | $2,100 | 0.0% | -- |
| 07/05/2022 07/05/22 | Under Contract | -- | -- | -- |
| 07/01/2022 07/01/22 | For Rent | $2,100 | 0.0% | -- |
| 04/11/2022 04/11/22 | Sold | $346,000 | +1.8% | $260 / Sq Ft |
| 03/27/2022 03/27/22 | Pending | -- | -- | -- |
| 03/22/2022 03/22/22 | For Sale | $339,900 | +21.4% | $256 / Sq Ft |
| 05/25/2021 05/25/21 | Sold | $280,000 | -6.4% | $211 / Sq Ft |
| 05/10/2021 05/10/21 | Pending | -- | -- | -- |
| 03/01/2021 03/01/21 | For Sale | $299,000 | -- | $225 / Sq Ft |
Tax History Compared to Growth
Tax History
| Year | Tax Paid | Tax Assessment Tax Assessment Total Assessment is a certain percentage of the fair market value that is determined by local assessors to be the total taxable value of land and additions on the property. | Land | Improvement |
|---|---|---|---|---|
| 2025 | $5,740 | $301,500 | -- | $301,500 |
| 2024 | $5,326 | $301,500 | -- | $301,500 |
| 2023 | $5,326 | $295,000 | $0 | $295,000 |
| 2022 | $3,812 | $248,271 | $0 | $0 |
| 2021 | $4,440 | $252,000 | $0 | $252,000 |
| 2020 | $1,685 | $135,670 | $0 | $0 |
| 2019 | $1,659 | $132,620 | $0 | $0 |
| 2018 | $1,631 | $130,148 | $0 | $0 |
| 2017 | $1,604 | $127,472 | $0 | $0 |
| 2016 | $1,589 | $124,851 | $0 | $0 |
| 2015 | $1,605 | $123,984 | $0 | $0 |
| 2014 | $1,606 | $123,000 | $0 | $0 |
Agents Affiliated with this Home
-
R
Seller's Agent in 2025
Rob Hastings
KELLER WILLIAMS REALTY ATLANTIC PARTNERS
-
N
Seller Co-Listing Agent in 2025
Nancy Hastings
KELLER WILLIAMS REALTY ATLANTIC PARTNERS
-
K
Buyer's Agent in 2025
KATIE CERVANTES
CROSSVIEW REALTY
-
R
Seller's Agent in 2022
Robert Jones
OFFERPAD BROKERAGE FL LLC
-
H
Seller's Agent in 2021
Holly McMurry
THE LEGENDS OF REAL ESTATE
-
K
Buyer's Agent in 2021
KAY NEAL
WATSON REALTY CORP
About San Marco Place
Map
Source: realMLS (Northeast Florida Multiple Listing Service)
MLS Number: 2075754
APN: 080405-1040
- 1478 Riverplace Blvd Unit 1605
- 1478 Riverplace Blvd Unit 1802
- 1478 Riverplace Blvd Unit 1008
- 1478 Riverplace Blvd Unit 803
- 1478 Riverplace Blvd Unit 1103
- 1478 Riverplace Blvd Unit 410
- 1478 Riverplace Blvd Unit 1905
- 1478 Riverplace Blvd Unit 902
- 1431 Riverplace Blvd Unit 1004
- 1431 Riverplace Blvd Unit 2508
- 1431 Riverplace Blvd Unit 2202
- 1431 Riverplace Blvd Unit 1604
- 1431 Riverplace Blvd Unit 2406
- 1431 Riverplace Blvd Unit 2606
- 1431 Riverplace Blvd Unit 2105
- 1431 Riverplace Blvd Unit 3507
- 1431 Riverplace Blvd Unit 2307
- 1431 Riverplace Blvd Unit 2310
- 1431 Riverplace Blvd Unit 2602
- 400 E Bay St Unit 603
