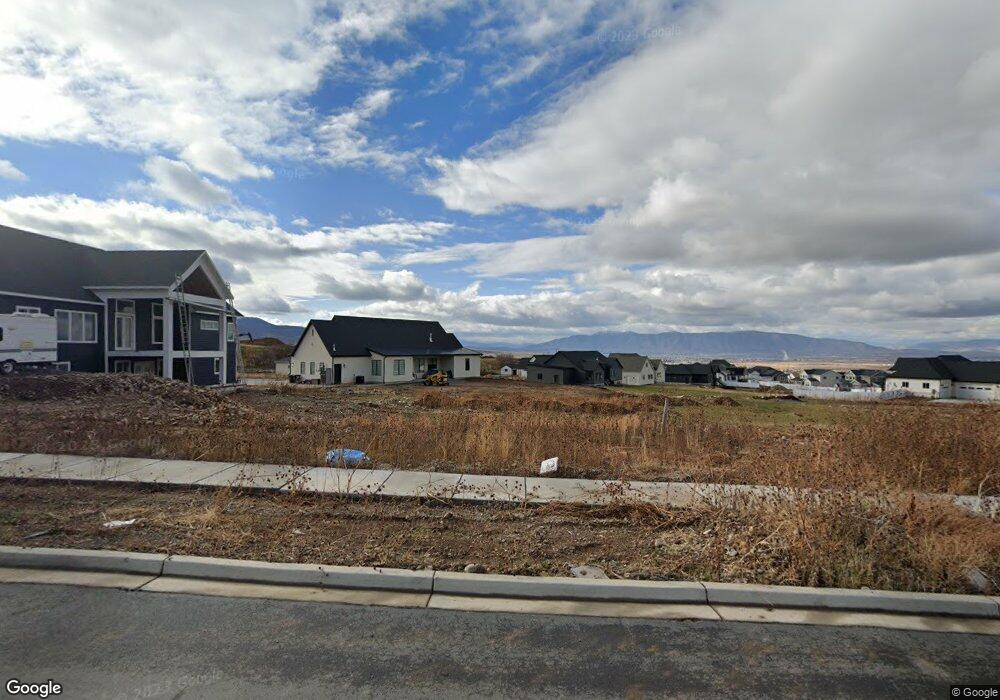Estimated Value: $875,000
3
Beds
3
Baths
5,129
Sq Ft
$171/Sq Ft
Est. Value
About This Home
This home is located at 1478 S 920 E, Salem, UT 84653 and is currently estimated at $875,000, approximately $170 per square foot. 1478 S 920 E is a home located in Utah County with nearby schools including Foothills Elementary School, Valley View Middle School, and Salem Junior High School.
Ownership History
Date
Name
Owned For
Owner Type
Purchase Details
Closed on
Sep 17, 2025
Sold by
Layton David
Bought by
Jt Homes Inc
Current Estimated Value
Create a Home Valuation Report for This Property
The Home Valuation Report is an in-depth analysis detailing your home's value as well as a comparison with similar homes in the area
Home Values in the Area
Average Home Value in this Area
Purchase History
| Date | Buyer | Sale Price | Title Company |
|---|---|---|---|
| Jt Homes Inc | -- | Rudd & Hawkes Title |
Source: Public Records
Tax History
| Year | Tax Paid | Tax Assessment Tax Assessment Total Assessment is a certain percentage of the fair market value that is determined by local assessors to be the total taxable value of land and additions on the property. | Land | Improvement |
|---|---|---|---|---|
| 2025 | $2,294 | $244,300 | $244,300 | -- |
| 2024 | $2,294 | $232,700 | $0 | $0 |
| 2023 | $2,224 | $225,900 | $0 | $0 |
Source: Public Records
Map
Nearby Homes
- 1605 S 920 E Unit 67
- 1571 S 920 E Unit 65
- 1549 S 920 E
- 1606 S 920 E Unit 68
- 1515 S 920 E
- 1554 S 920 E
- 807 E Ridge View Dr Unit 76
- 854 E Ridge View Dr Unit 81
- 796 E Ridge View Dr Unit 85
- 818 E Ridge View Dr Unit 83
- 768 E 1610 S Unit 89
- 1043 S Summit Creek Dr Unit 142
- 1312 S 1020 E Unit 1
- 1336 S 1020 E Unit 2
- 1354 S 1020 E Unit 3
- 1301 S 1020 E
- 1318 S 1090 E
- 1299 S 1090 E
- 1376 E 1280 S Unit 6-22
- 1338 S 1220 E
- 907 E 1520 S
- 1587 S 920 E Unit 66
- 1464 S 920 E
- 883 E 1520 S Unit 17
- 883 E 1520 S Unit 50
- 883 E 1520 S
- 1475 S 920 E
- 1475 S 920 E Unit 59
- 1493 S 920 E Unit 58
- 873 E 1520 S Unit 49
- 1465 S 920 E
- 1465 S 920 E Unit 60
- 1444 S 920 E Unit 51
- 892 E 1430 S Unit 17
- 892 E 1430 S Unit 17
- 908 E 1520 S Unit 55
- 861 E 1520 S
- 861 E 1520 S Unit 48
- 905 S 920 E
- 894 E 1520 S
