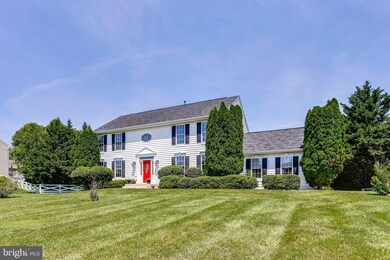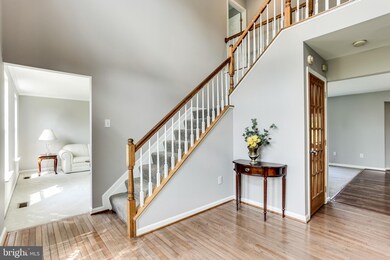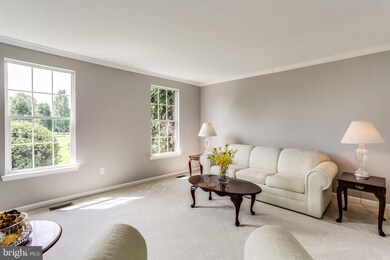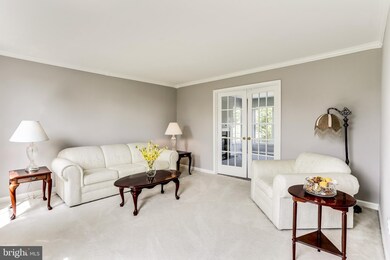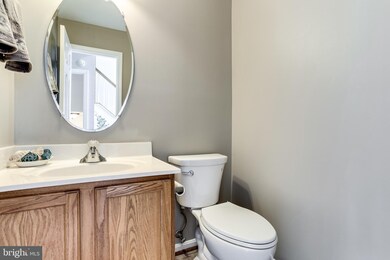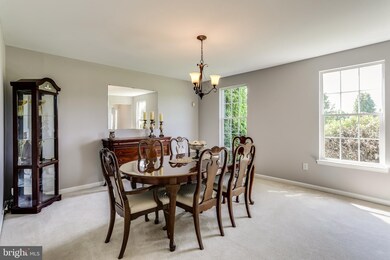
14784 Carriage Mill Rd Woodbine, MD 21797
Woodbine NeighborhoodEstimated Value: $902,000 - $925,512
Highlights
- In Ground Pool
- Second Garage
- Dual Staircase
- Bushy Park Elementary School Rated A
- Scenic Views
- Colonial Architecture
About This Home
As of March 2020OWNERS WILL CONSIDER ALL REASONABLE OFFERS! LOVELY, READY TO MOVE IN CONDITION. DESCRIBES THIS 4 BEDROOM 3.5 BATH HOME SITUATED ON 1.36 ACRES. FEATURES INCLUDE: 1.HUGE MASTER BEDROOM WITH MASTER BATH 2. FORMAL LIVING ROOM AND DINNING ROOM 3. FAMILY ROOM WITH GAS FIREPLACE ADJACENT TO KITCHEN 4. FINISHED LOWER LEVEL WITH OFFICE SPACE. 5.SCREENED IN PORCH PLUS DECK. 6. PRIVATE IN GROUND POOL SURROUND BY LANDSCAPED YARD 7. ADDITIONAL TWO CAR GARAGE. GREAT HOME!!!!
Last Agent to Sell the Property
RE/MAX Realty Group License #34929 Listed on: 07/06/2019

Home Details
Home Type
- Single Family
Est. Annual Taxes
- $8,102
Year Built
- Built in 1999
Lot Details
- 1.36 Acre Lot
- Decorative Fence
- Landscaped
- Partially Wooded Lot
- Backs to Trees or Woods
- Back and Front Yard
- Property is in very good condition
HOA Fees
- $40 Monthly HOA Fees
Parking
- 4 Garage Spaces | 2 Direct Access and 2 Detached
- Second Garage
- Front Facing Garage
- Side Facing Garage
- Garage Door Opener
- Driveway
Property Views
- Scenic Vista
- Garden
Home Design
- Colonial Architecture
- Asphalt Roof
- Aluminum Siding
- Concrete Perimeter Foundation
Interior Spaces
- 2,609 Sq Ft Home
- Property has 3 Levels
- Traditional Floor Plan
- Dual Staircase
- Ceiling Fan
- Fireplace With Glass Doors
- Double Pane Windows
- Window Screens
- Sliding Doors
- Entrance Foyer
- Family Room Off Kitchen
- Living Room
- Formal Dining Room
- Den
- Game Room
- Attic Fan
Kitchen
- Eat-In Kitchen
- Gas Oven or Range
- Self-Cleaning Oven
- Stove
- Built-In Microwave
- Dishwasher
- Stainless Steel Appliances
- Disposal
Flooring
- Wood
- Carpet
- Laminate
- Ceramic Tile
- Vinyl
Bedrooms and Bathrooms
- 4 Bedrooms
- En-Suite Primary Bedroom
- Walk-In Closet
Laundry
- Laundry Room
- Laundry on main level
- Laundry Chute
Finished Basement
- Heated Basement
- Basement Fills Entire Space Under The House
- Walk-Up Access
- Rear Basement Entry
- Sump Pump
Home Security
- Carbon Monoxide Detectors
- Fire and Smoke Detector
Pool
- In Ground Pool
- Poolside Lot
- Fence Around Pool
Outdoor Features
- Deck
- Screened Patio
- Exterior Lighting
- Porch
Location
- Suburban Location
Schools
- Bushy Park Elementary School
- Glenwood Middle School
- Glenelg High School
Utilities
- Forced Air Zoned Heating and Cooling System
- Back Up Gas Heat Pump System
- Vented Exhaust Fan
- Programmable Thermostat
- 220 Volts
- 60 Gallon+ Natural Gas Water Heater
- Well
- On Site Septic
- Fiber Optics Available
- Cable TV Available
Community Details
- Carriage Mill Farms Subdivision
- Planned Unit Development
Listing and Financial Details
- Home warranty included in the sale of the property
- Assessor Parcel Number 1404361946
Ownership History
Purchase Details
Home Financials for this Owner
Home Financials are based on the most recent Mortgage that was taken out on this home.Purchase Details
Similar Homes in Woodbine, MD
Home Values in the Area
Average Home Value in this Area
Purchase History
| Date | Buyer | Sale Price | Title Company |
|---|---|---|---|
| Fettweiss Jason | $632,000 | Advantage Title Group Llc | |
| Randolph Dexter L | $264,029 | -- |
Mortgage History
| Date | Status | Borrower | Loan Amount |
|---|---|---|---|
| Open | Fettweiss Jason | $528,000 | |
| Closed | Fettweiss Jason | $40,000 | |
| Closed | Fettweiss Jason | $568,800 | |
| Previous Owner | Randolph Dexter L | $380,629 | |
| Previous Owner | Randolph Dexter L | $358,000 | |
| Previous Owner | Randolph Dexter L | $75,000 | |
| Previous Owner | Randolph Dexter L | $320,000 | |
| Closed | Randolph Dexter L | -- |
Property History
| Date | Event | Price | Change | Sq Ft Price |
|---|---|---|---|---|
| 03/27/2020 03/27/20 | Sold | $632,000 | -0.5% | $242 / Sq Ft |
| 02/16/2020 02/16/20 | Pending | -- | -- | -- |
| 12/31/2019 12/31/19 | Price Changed | $635,000 | -1.6% | $243 / Sq Ft |
| 12/06/2019 12/06/19 | For Sale | $645,000 | +2.1% | $247 / Sq Ft |
| 11/09/2019 11/09/19 | Off Market | $632,000 | -- | -- |
| 08/07/2019 08/07/19 | Price Changed | $645,000 | -3.0% | $247 / Sq Ft |
| 07/06/2019 07/06/19 | For Sale | $665,000 | -- | $255 / Sq Ft |
Tax History Compared to Growth
Tax History
| Year | Tax Paid | Tax Assessment Tax Assessment Total Assessment is a certain percentage of the fair market value that is determined by local assessors to be the total taxable value of land and additions on the property. | Land | Improvement |
|---|---|---|---|---|
| 2024 | $9,273 | $671,567 | $0 | $0 |
| 2023 | $8,683 | $622,133 | $0 | $0 |
| 2022 | $8,231 | $572,700 | $248,600 | $324,100 |
| 2021 | $8,152 | $568,833 | $0 | $0 |
| 2020 | $8,126 | $564,967 | $0 | $0 |
| 2019 | $8,091 | $561,100 | $241,100 | $320,000 |
| 2018 | $7,637 | $561,100 | $241,100 | $320,000 |
| 2017 | $7,690 | $561,100 | $0 | $0 |
| 2016 | -- | $605,300 | $0 | $0 |
| 2015 | -- | $579,500 | $0 | $0 |
| 2014 | -- | $553,700 | $0 | $0 |
Agents Affiliated with this Home
-
Melvina Brown

Seller's Agent in 2020
Melvina Brown
Remax 100
(410) 925-9202
1 in this area
36 Total Sales
-
Rochell Brown

Seller Co-Listing Agent in 2020
Rochell Brown
Remax 100
(410) 925-7374
1 in this area
37 Total Sales
-
Elisabeth Yeager

Buyer's Agent in 2020
Elisabeth Yeager
Homes and Farms Real Estate
(443) 878-5088
2 in this area
291 Total Sales
Map
Source: Bright MLS
MLS Number: MDHW266656
APN: 04-361946
- 14632 Red Lion Dr
- 15066 Frederick Rd
- 14816 Bushy Park Rd
- 2042 Drovers Ln
- 2016 Meadow Tree Ct
- 14459 Frederick Rd
- 14907 Bushy Park Rd
- 15036 Scottswood Ct
- 818 Hoods Mill Rd
- 14069 Monticello Dr
- 869 Morgan Station Rd
- 807 The Old Station Ct
- 1252 Underwood Rd
- 15620 Linden Grove Ln
- 719 Chessie Crossing Way
- 725 Chessie Crossing Way
- 13725 Oster Farm Rd
- 13590 Mitchells Way
- 15921 Frederick Rd
- 1737 Cattail Woods Ln
- 14784 Carriage Mill Rd
- 14788 Carriage Mill Rd
- 14788 Carriage Mill Rd
- 14780 Carriage Mill Rd
- 14776 Carriage Mill Rd
- 14776 Carriage Mill Rd
- 14792 Carriage Mill Rd
- 14796 Carriage Mill Rd
- 14772 Carriage Mill Rd
- 14765 Carriage Mill Rd
- 14773 Carriage Mill Rd
- 14800 Carriage Mill Rd
- 14774 Addison Way
- 14768 Carriage Mill Rd
- 14789 Carriage Mill Rd
- 14777 Carriage Mill Rd
- 14804 Carriage Mill Rd
- 14764 Carriage Mill Rd
- 14781 Carriage Mill Rd
- 14793 Carriage Mill Rd

