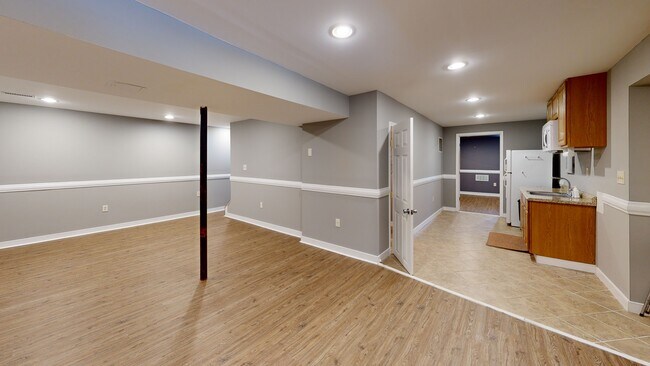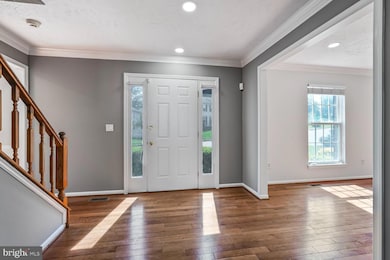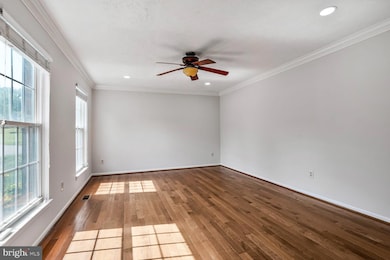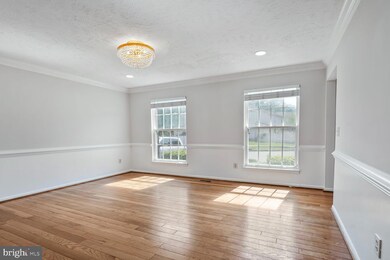
14789 Edison Ct Woodbridge, VA 22193
Estimated payment $4,414/month
Highlights
- Open Floorplan
- Deck
- Attic
- Colonial Architecture
- Wood Flooring
- Corner Lot
About This Home
Larger model brick front home on a corner lot. This 5 bedroom home has been well maintained. Spend your evenings leisurely sitting on the large deck and spacious yard. As you enter the home you will be greeted by hardwood floors. Formal living and dining room. The kitchen features stainless steel appliances, tile flooring with an eat in breakfast nook and extended bay window. TV conveys with the property. Family room off kitchen with a wood burning fireplace. The upper level has five large bedrooms all with upgraded flooring. Primary suite with walk in closet and upgraded owner's bathroom with separate shower and tub and dual vanities. Lower level is walkout and fully finished with media/movie room, rec-room, plenty of room to set up a craft room as well. This home also features an oversize two car garage. Plan a great cookout on your large deck overlooking the rear yard perfect for entertaining this summer. See it today!
Home Details
Home Type
- Single Family
Est. Annual Taxes
- $6,348
Year Built
- Built in 1988
Lot Details
- 0.25 Acre Lot
- Back Yard Fenced
- Corner Lot
- Property is zoned R4
HOA Fees
- $12 Monthly HOA Fees
Parking
- 2 Car Attached Garage
- Garage Door Opener
- Off-Street Parking
Home Design
- Colonial Architecture
- Slab Foundation
- Asphalt Roof
- Brick Front
Interior Spaces
- Property has 3 Levels
- Open Floorplan
- Ceiling Fan
- Skylights
- Wood Burning Fireplace
- Bay Window
- Family Room Off Kitchen
- Living Room
- Breakfast Room
- Dining Room
- Wood Flooring
- Storm Doors
- Attic
Kitchen
- Eat-In Kitchen
- Stove
- Microwave
- Ice Maker
- Dishwasher
- Disposal
Bedrooms and Bathrooms
- 5 Bedrooms
- En-Suite Primary Bedroom
- En-Suite Bathroom
Laundry
- Dryer
- Washer
Finished Basement
- Walk-Out Basement
- Rear Basement Entry
- Natural lighting in basement
Outdoor Features
- Deck
Utilities
- Forced Air Heating and Cooling System
- Vented Exhaust Fan
- Natural Gas Water Heater
Community Details
- Built by RYLAND HOMES
- Stanley Forest Subdivision, Hamilton Floorplan
Listing and Financial Details
- Tax Lot 33
- Assessor Parcel Number 8191-04-4380
Map
Home Values in the Area
Average Home Value in this Area
Tax History
| Year | Tax Paid | Tax Assessment Tax Assessment Total Assessment is a certain percentage of the fair market value that is determined by local assessors to be the total taxable value of land and additions on the property. | Land | Improvement |
|---|---|---|---|---|
| 2024 | $6,227 | $626,100 | $212,000 | $414,100 |
| 2023 | $6,061 | $582,500 | $196,300 | $386,200 |
| 2022 | $6,179 | $547,600 | $183,500 | $364,100 |
| 2021 | $5,832 | $477,900 | $159,600 | $318,300 |
| 2020 | $6,884 | $444,100 | $147,700 | $296,400 |
| 2019 | $6,572 | $424,000 | $140,600 | $283,400 |
| 2018 | $4,797 | $397,300 | $132,700 | $264,600 |
| 2017 | $4,930 | $399,500 | $132,700 | $266,800 |
| 2016 | $4,728 | $386,500 | $127,600 | $258,900 |
| 2015 | $4,881 | $388,600 | $127,600 | $261,000 |
| 2014 | $4,881 | $390,800 | $127,600 | $263,200 |
Property History
| Date | Event | Price | Change | Sq Ft Price |
|---|---|---|---|---|
| 07/05/2025 07/05/25 | For Sale | $700,000 | -- | $204 / Sq Ft |
Purchase History
| Date | Type | Sale Price | Title Company |
|---|---|---|---|
| Interfamily Deed Transfer | -- | None Available | |
| Interfamily Deed Transfer | -- | Lsi | |
| Trustee Deed | $344,250 | -- | |
| Warranty Deed | $372,000 | -- | |
| Warranty Deed | -- | -- | |
| Deed | $315,000 | -- |
Mortgage History
| Date | Status | Loan Amount | Loan Type |
|---|---|---|---|
| Open | $60,000 | Credit Line Revolving | |
| Open | $316,375 | VA | |
| Closed | $374,926 | VA | |
| Closed | $372,000 | New Conventional | |
| Previous Owner | $110,200 | Stand Alone Second | |
| Previous Owner | $440,800 | New Conventional | |
| Previous Owner | $236,000 | New Conventional |
About the Listing Agent

With over 20 years experience as a full time Realtor, my clients range from first time buyers, to multi million dollar homes and investment properties. My focus is on making sure the property feels like home and puts you in the best position to gain wealth through real estate. Whether you're looking for a home to live in, investment property, down sizing or dealing with life events like divorce or estate property through probate I can help be a steady guide though the experience.
I'm
Wayne's Other Listings
Source: Bright MLS
MLS Number: VAPW2098674
APN: 8191-04-4380
- 4850 Woodie Ct
- 15069 Maple Glen Ct
- 15091 Holleyside Dr
- 15021 Bridgeport Dr
- 4551 Diehl Ct
- 4526 Evansdale Rd
- 14731 Elmira Ct
- 14874 Swallow Ct
- 15062 Ardmore Loop
- 15251 Cedar Knoll Ct
- 4660 Charlton Ct
- 14799 Darbydale Ave
- 4657 Evansdale Rd
- 4383 Ensbrook Ln
- 14809 Darbydale Ave
- 4612 Central Park Dr
- 14849 Ensor Ct
- 4527 Dale Creek Way
- 15343 Inlet Place
- 15332 Inlet Place
- 4850 Woodie Ct
- 15017 Oak Crest Ct
- 4893 Frishman Ct
- 4521 Edinburg Dr
- 4722 Dane Ridge Cir
- 4439 Starling Ct
- 4413 Ensbrook Ln
- 4389 Ensbrook Ln
- 4613 Whitaker Place
- 4326 Eileen Ct
- 4306 Eileen Ct
- 14288 Felty Place
- 14397 Westminister Ln
- 14879 Heather Bloom Dr
- 14667 Endsley Turn
- 4226 Embassy Dr
- 5459 Bantry Ct
- 5386 Shamus Ct
- 14321 Wrangler Ln
- 15425 Beachview Dr





