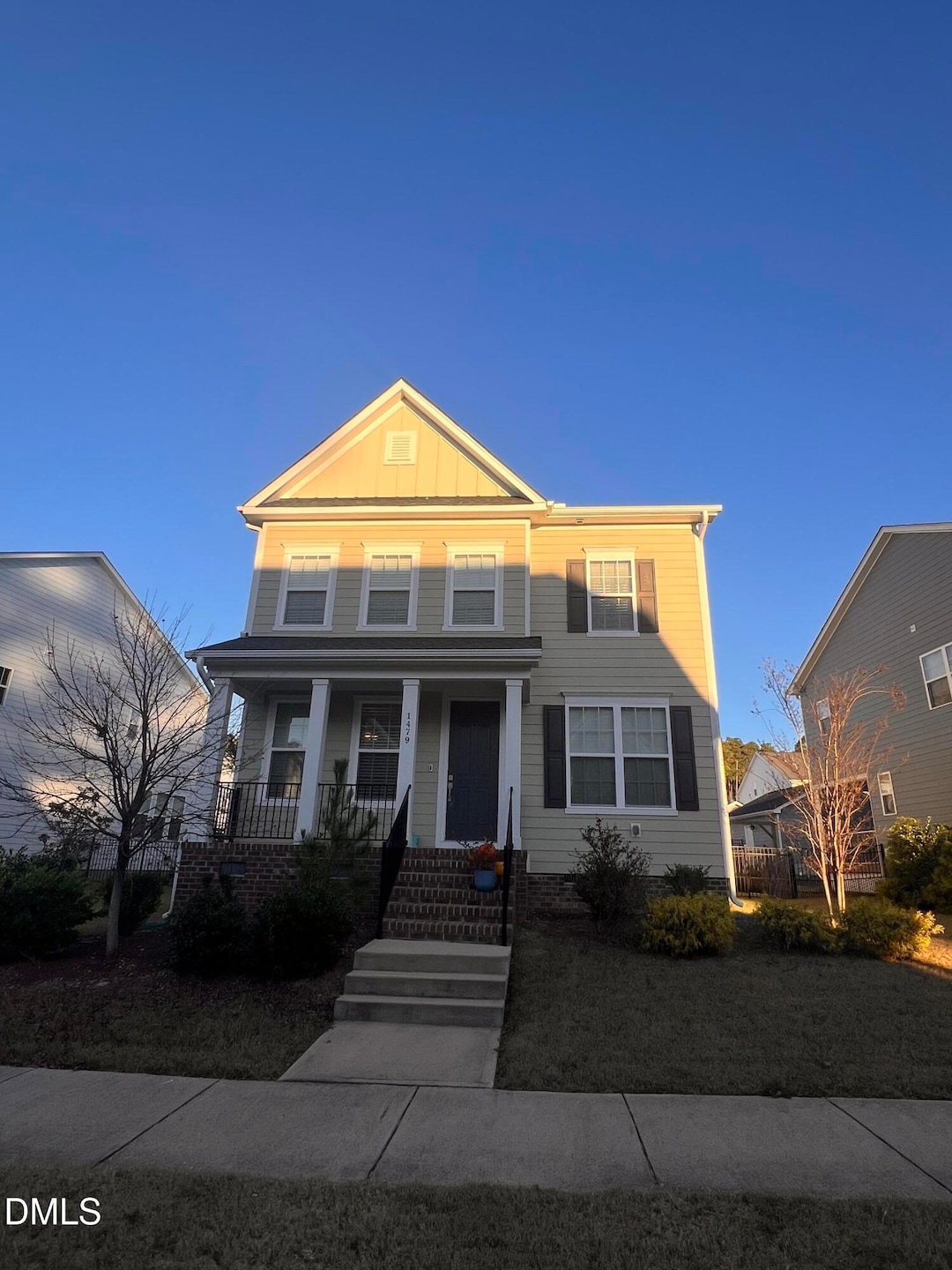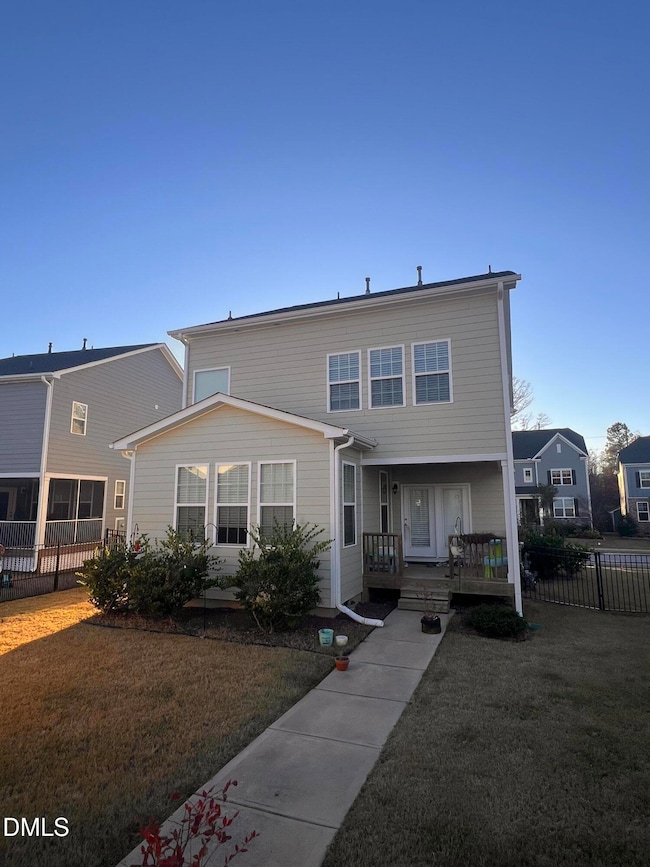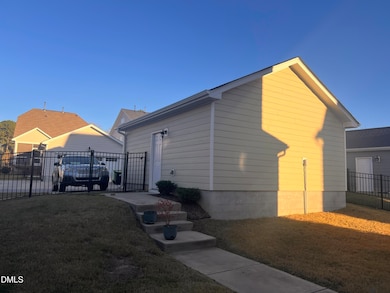1479 Barn Door Dr Apex, NC 27502
West Apex Neighborhood
4
Beds
3
Baths
2,471
Sq Ft
6,534
Sq Ft Lot
Highlights
- Rear Porch
- Laundry Room
- 2 Car Garage
- Olive Chapel Elementary School Rated A
- Tile Flooring
- Private Driveway
About This Home
A desirable Smith Farm Community, the floor plan offers large guest bedroom with full bath on the first floor. Big kitchen is ready for you to entertain friends and families. Second floor features a big master and a loft. The house has fenced back yard and extra patio and extra parking. There is nice community pool and garden. Walking distance to Tobacco trail.
Home Details
Home Type
- Single Family
Est. Annual Taxes
- $5,316
Year Built
- Built in 2019
Lot Details
- 6,534 Sq Ft Lot
- Fenced
Parking
- 2 Car Garage
- Private Driveway
- 2 Open Parking Spaces
Home Design
- Entry on the 1st floor
Interior Spaces
- 2,471 Sq Ft Home
- 2-Story Property
- Basement
- Crawl Space
Kitchen
- Built-In Oven
- Gas Cooktop
- Range Hood
- Microwave
- Disposal
Flooring
- Carpet
- Laminate
- Tile
Bedrooms and Bathrooms
- 4 Bedrooms
- Primary bedroom located on second floor
- 3 Full Bathrooms
Laundry
- Laundry Room
- Laundry on upper level
Outdoor Features
- Rear Porch
Schools
- Olive Chapel Elementary School
- Lufkin Road Middle School
- Apex Friendship High School
Listing and Financial Details
- Security Deposit $2,650
- Property Available on 1/16/26
- Tenant pays for all utilities, air and water filters
- The owner pays for association fees
- 12 Month Lease Term
- $150 Application Fee
- Assessor Parcel Number 072101298877000 0458092
Community Details
Overview
- Smith Farm Subdivision
Pet Policy
- Call for details about the types of pets allowed
Map
Source: Doorify MLS
MLS Number: 10133569
APN: 0721.01-29-8877-000
Nearby Homes
- 2901 Great Lawn Rd Unit 77 - Gibbons
- 2906 Great Lawn Rd
- 2827 Water Tower Ln
- 2823 Water Tower Ln
- 1413 Rowboat Rd
- 1426 Rowboat Rd
- 1382 Rowboat Rd
- 1381 Rowboat Rd
- 1385 Rowboat Rd
- 2808 Farmhouse Dr
- 2966 Lemnos Dr
- 2829 Farmhouse Dr
- 2805 Farmhouse Dr
- 1508 Braden Overlook Ct
- 2528 Olive Chapel Rd
- 2530 Olive Chapel Rd
- 2524 Olive Chapel Rd
- 2806 Farmhouse Dr
- 2798 Farmhouse Dr
- 2819 Farmhouse Dr
- 2979 Farmhouse Dr
- 1504 Samos Island Dr
- 1461 Hasse Ave
- 1463 Hasse Ave
- 2917 Early Planting Ave
- 417 Bergen Ave
- 102 Alice Ct
- 1245 Russet Ln
- 404 Kinship Ln
- 1481 Richardson Rd
- 2707 Abruzzo Dr
- 102 Fallon Ct
- 3414 Dropseed Dr
- 2410 Pecan Ridge Way
- 2872 MacIntosh Woods Dr
- 2112 Jerimouth Dr
- 1000 Creekside Hills Dr
- 2819 Macbeth Ln
- 2023 Jerimouth Dr
- 2914 Macbeth Ln



