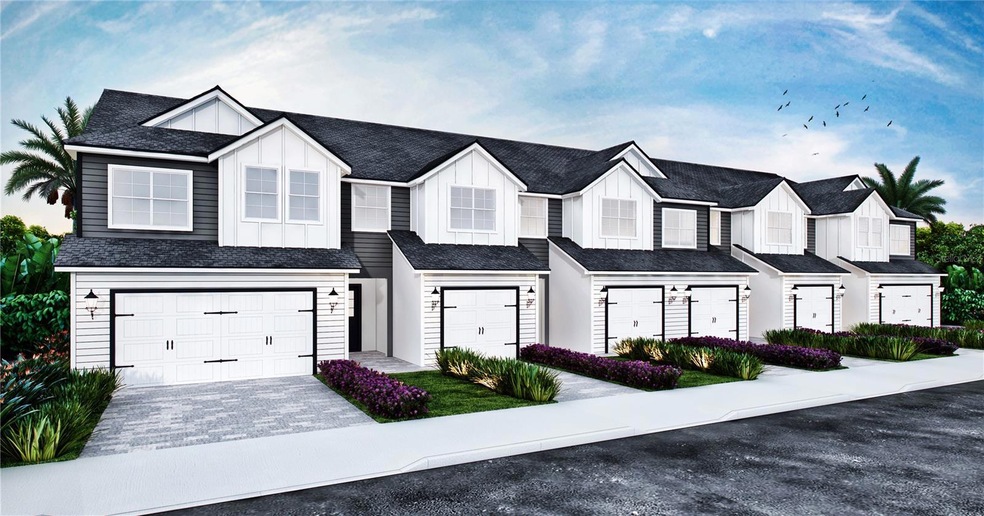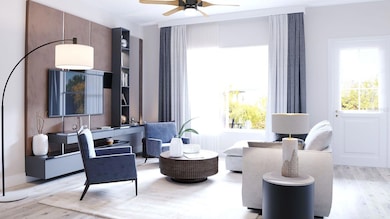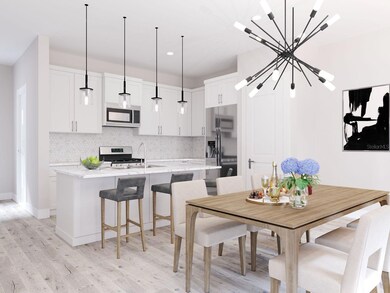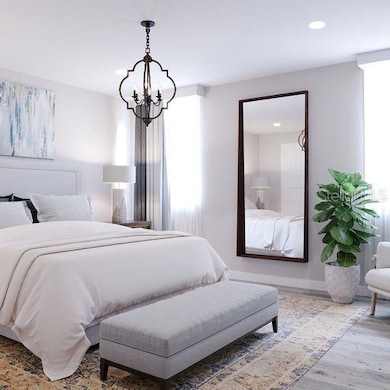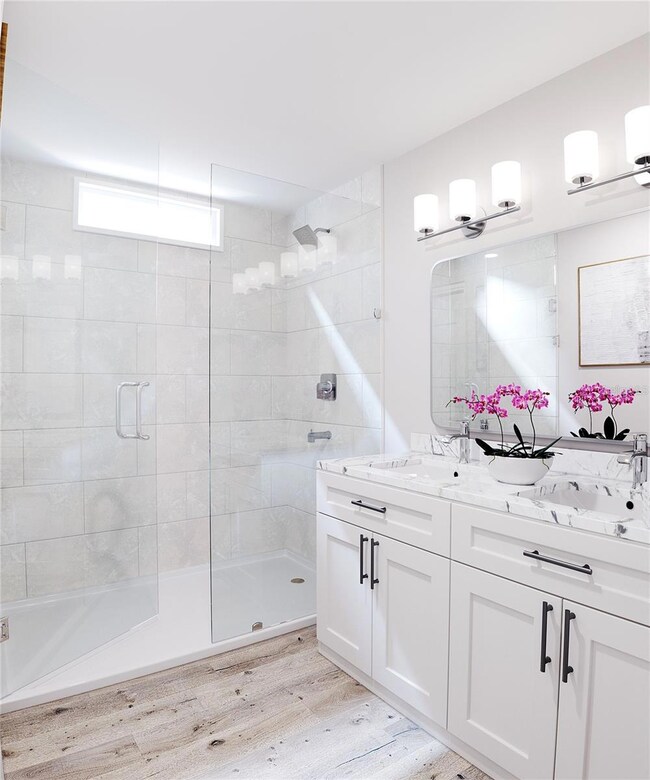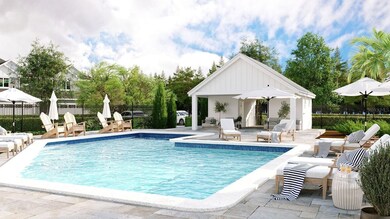
1479 Brookdale Ct Oviedo, FL 32765
Lake Howell NeighborhoodHighlights
- New Construction
- In Ground Pool
- Contemporary Architecture
- Evans Elementary School Rated A
- Gated Community
- Private Lot
About This Home
As of May 2025Pre-Construction. To be built. Approximate completion date end of June 2023 beginning of May. Location! Location! Location! Beautiful privately gated subdivision with community pool. Oviedo, FL was recently awarded the title of “One of the Best Cities to Live” and also "A" Rated Schools. Minutes from Hwy 417 and desirable downtown Winter Park, UCF, Siemens, close to shopping and restaurants. Get ready to fall in love with the natural light and open living space of the Birchwood Model. This plan features 3 bedrooms, 2 ½ baths, 1 car garage, and an upstairs loft. You have the option to convert the loft into an office too. You’ll find the kitchen open to the family room. First floor will be tiled. This space showcases 42" cabinets with quartz countertops, stainless steel appliances, a closet pantry, and an island with seating area. Off the great room you’ll find the lanai. Tile floors and coordinating painted walls complete the first floor. Upstairs, the loft with vaulted ceilings separates the secondary bedrooms located in the back of the home from the owner’s suite that is found in the front. The owner’s suite provides an oversized walk-in closet and an en-suite bathroom with quartz countertops, double sink and elegant plumbing fixtures. A hall bath and the laundry room are also conveniently located upstairs. Home and community information including pricing, included features, terms, availability and amenities are subject to change and prior sale at any time without notice or obligation. Please note that no representations or warranties are made regarding school districts or school assignments; you should conduct your own investigation regarding current and future schools and school boundaries. * Please refer to the attachments for floorplan, feature sheet and site plan.
Last Agent to Sell the Property
EMBASSY REAL ESTATE, INC. Brokerage Phone: 407-365-6767 License #3008193 Listed on: 03/15/2023
Townhouse Details
Home Type
- Townhome
Est. Annual Taxes
- $326
Year Built
- Built in 2023 | New Construction
Lot Details
- 2,178 Sq Ft Lot
- Northwest Facing Home
- Landscaped with Trees
HOA Fees
- $275 Monthly HOA Fees
Parking
- 1 Car Attached Garage
Home Design
- Home in Pre-Construction
- Contemporary Architecture
- Slab Foundation
- Wood Frame Construction
- Shingle Roof
- Block Exterior
- Stucco
Interior Spaces
- 1,877 Sq Ft Home
- 2-Story Property
- Sliding Doors
- Great Room
- Loft
- Bonus Room
- Laundry on upper level
Kitchen
- Range
- Dishwasher
- Disposal
Flooring
- Carpet
- Ceramic Tile
Bedrooms and Bathrooms
- 3 Bedrooms
- Primary Bedroom Upstairs
Home Security
Pool
- In Ground Pool
- In Ground Spa
Schools
- Evans Elementary School
- Jackson Heights Middle School
- Oviedo High School
Additional Features
- Exterior Lighting
- Central Heating and Cooling System
Listing and Financial Details
- Home warranty included in the sale of the property
- Visit Down Payment Resource Website
- Tax Lot 9
- Assessor Parcel Number 0-21-31-507-0000-0090
Community Details
Overview
- Association fees include common area taxes, pool, maintenance structure, ground maintenance, private road
- Brentwood Landing Homowners Assoc. Inc. Association, Phone Number (407) 971-9404
- Jordan Homes Association
- Built by Jordan Homes
- Brentwood Landing Subdivision, Riverbirch Floorplan
- The community has rules related to deed restrictions
Recreation
- Community Pool
Pet Policy
- 4 Pets Allowed
Security
- Gated Community
- Fire and Smoke Detector
Ownership History
Purchase Details
Home Financials for this Owner
Home Financials are based on the most recent Mortgage that was taken out on this home.Purchase Details
Home Financials for this Owner
Home Financials are based on the most recent Mortgage that was taken out on this home.Similar Homes in Oviedo, FL
Home Values in the Area
Average Home Value in this Area
Purchase History
| Date | Type | Sale Price | Title Company |
|---|---|---|---|
| Warranty Deed | $420,000 | None Listed On Document | |
| Warranty Deed | $420,000 | None Listed On Document | |
| Special Warranty Deed | $416,500 | Security National Title & Escr |
Mortgage History
| Date | Status | Loan Amount | Loan Type |
|---|---|---|---|
| Open | $399,000 | New Conventional | |
| Closed | $399,000 | New Conventional | |
| Previous Owner | $374,310 | New Conventional |
Property History
| Date | Event | Price | Change | Sq Ft Price |
|---|---|---|---|---|
| 05/08/2025 05/08/25 | Sold | $420,000 | -2.3% | $221 / Sq Ft |
| 04/05/2025 04/05/25 | Pending | -- | -- | -- |
| 03/31/2025 03/31/25 | Price Changed | $429,900 | -2.3% | $226 / Sq Ft |
| 01/14/2025 01/14/25 | For Sale | $439,900 | +5.6% | $232 / Sq Ft |
| 10/16/2023 10/16/23 | Sold | $416,450 | +0.1% | $222 / Sq Ft |
| 05/06/2023 05/06/23 | Pending | -- | -- | -- |
| 04/05/2023 04/05/23 | Price Changed | $415,900 | -1.0% | $222 / Sq Ft |
| 03/23/2023 03/23/23 | Price Changed | $419,900 | +1.0% | $224 / Sq Ft |
| 03/15/2023 03/15/23 | For Sale | $415,900 | -- | $222 / Sq Ft |
Tax History Compared to Growth
Tax History
| Year | Tax Paid | Tax Assessment Tax Assessment Total Assessment is a certain percentage of the fair market value that is determined by local assessors to be the total taxable value of land and additions on the property. | Land | Improvement |
|---|---|---|---|---|
| 2024 | $4,358 | $369,954 | $88,000 | $281,954 |
| 2023 | $798 | $60,000 | $60,000 | $0 |
| 2022 | $317 | $23,653 | $23,653 | $0 |
Agents Affiliated with this Home
-
Jeffrey Friedman

Seller's Agent in 2025
Jeffrey Friedman
FANNIE HILLMAN & ASSOCIATES
(407) 644-1234
4 in this area
44 Total Sales
-
Chris Creegan

Buyer's Agent in 2025
Chris Creegan
CREEGAN GROUP
(407) 509-2159
47 in this area
1,631 Total Sales
-
RJ Adams
R
Buyer Co-Listing Agent in 2025
RJ Adams
CREEGAN GROUP
(407) 622-1111
3 in this area
69 Total Sales
-
Janette Jordan
J
Seller's Agent in 2023
Janette Jordan
EMBASSY REAL ESTATE, INC.
(407) 467-4873
15 in this area
30 Total Sales
-
Barbara Friedman
B
Buyer's Agent in 2023
Barbara Friedman
FANNIE HILLMAN & ASSOCIATES
(407) 644-1234
6 in this area
56 Total Sales
Map
Source: Stellar MLS
MLS Number: O6097220
APN: 20-21-31-507-0000-0020
- 1541 Heritage Place
- 1533 Heritage Place
- 1722 Farmstead Ln
- 1545 Heritage Place
- 1232 Turnbridge Place
- 2017 W State Road 426
- 1658 Greenleaf Woods Cove
- 0 W State Road 426
- 1909 Summer Club Dr Unit 307
- 2077 Wembley Place
- 1800 W Chapman Rd
- 1950 Summer Club Dr Unit 302
- 1975 Filly Trail
- 1919 Summer Club Dr Unit 107
- 1969 Summer Club Dr Unit 209
- 1979 Summer Club Dr Unit 111
- 1979 Summer Club Dr Unit 115
- 1979 Summer Club Dr Unit 309
- 2313 Ivy Harvest Place
- 2318 Ivy Harvest Place
