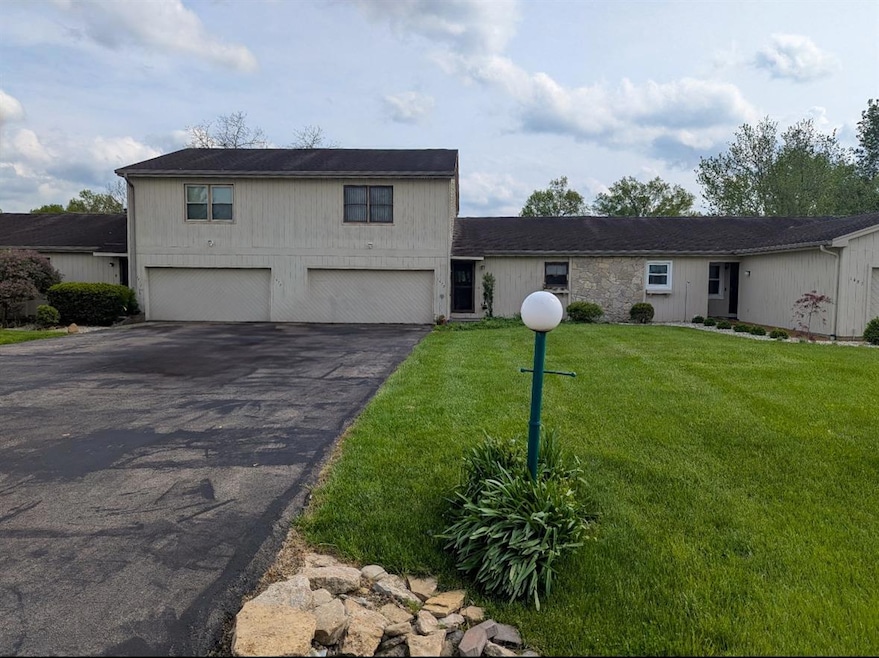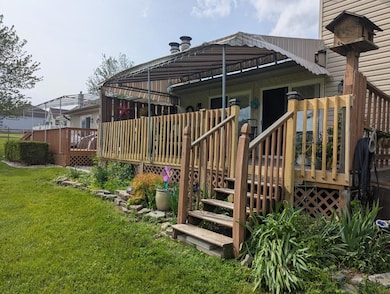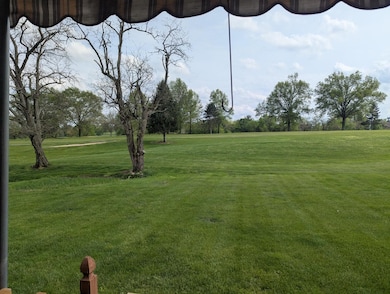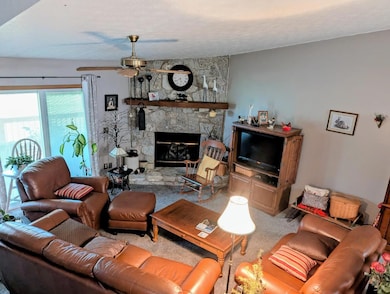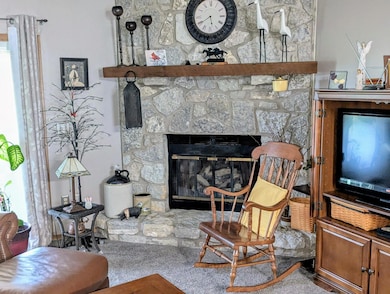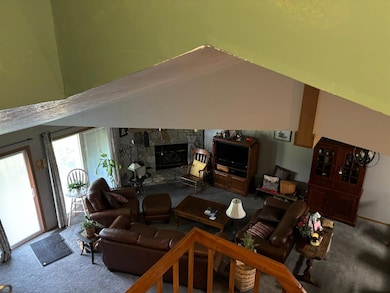1479 Fairway Dr Lawrenceburg, IN 47025
Hidden Valley NeighborhoodEstimated payment $1,335/month
Total Views
20,913
2
Beds
2.5
Baths
1,594
Sq Ft
$154
Price per Sq Ft
Highlights
- Traditional Architecture
- 2 Car Attached Garage
- Senior Tax Exemptions
- East Central High School Rated A-
- Ceiling Fan
- Wood Burning Fireplace
About This Home
Attention golfers, here is your chance to live on the 10th fairway of Hidden Valley Golf Club. 2 bedroom 2 full baths 1 half bath. Open floor plan for entertaining, nice composite wood deck looking out at the golf course. Call for your private showing.
Listing Agent
Steven Cromer
Cromer Realty Listed on: 04/29/2025
Property Details
Home Type
- Condominium
Est. Annual Taxes
- $491
Year Built
- Built in 1985
Parking
- 2 Parking Garage Spaces
- Driveway
Home Design
- Traditional Architecture
- Entry on the 1st floor
- Poured Concrete
- Fire Rated Drywall
- Shingle Roof
- Stick Built Home
- Cedar
Interior Spaces
- 1,594 Sq Ft Home
- 2-Story Property
- Ceiling Fan
- Wood Burning Fireplace
- Self Contained Fireplace Unit Or Insert
- Double Hung Windows
- Laundry on main level
Bedrooms and Bathrooms
- 2 Bedrooms
Utilities
- Heat Pump System
- Natural Gas Not Available
- Electric Water Heater
Community Details
- Association fees include insurance (hazard), landscapingcommunity, maintenance exterior
- Southeastern Indiana Board Association
- Golf Green Condos HOA, Phone Number (513) 602-2154
- Golf Green Condos Bldg 58 Subdivision
Listing and Financial Details
- Senior Tax Exemptions
- Tax Lot 58
- Assessor Parcel Number 020-004490-00
Map
Create a Home Valuation Report for This Property
The Home Valuation Report is an in-depth analysis detailing your home's value as well as a comparison with similar homes in the area
Home Values in the Area
Average Home Value in this Area
Tax History
| Year | Tax Paid | Tax Assessment Tax Assessment Total Assessment is a certain percentage of the fair market value that is determined by local assessors to be the total taxable value of land and additions on the property. | Land | Improvement |
|---|---|---|---|---|
| 2024 | $491 | $112,800 | $0 | $112,800 |
| 2023 | $491 | $114,100 | $0 | $114,100 |
| 2022 | $787 | $116,600 | $0 | $116,600 |
| 2021 | $691 | $106,100 | $0 | $106,100 |
| 2020 | $694 | $107,600 | $0 | $107,600 |
| 2019 | $696 | $107,600 | $0 | $107,600 |
| 2018 | $678 | $106,400 | $0 | $106,400 |
| 2017 | $1,970 | $105,400 | $0 | $105,400 |
| 2016 | $1,916 | $105,400 | $0 | $105,400 |
| 2014 | $741 | $106,600 | $0 | $106,600 |
Source: Public Records
Property History
| Date | Event | Price | Change | Sq Ft Price |
|---|---|---|---|---|
| 05/08/2025 05/08/25 | Price Changed | $244,900 | -2.0% | $154 / Sq Ft |
| 04/29/2025 04/29/25 | For Sale | $249,900 | -- | $157 / Sq Ft |
Source: Southeastern Indiana Board of REALTORS®
Purchase History
| Date | Type | Sale Price | Title Company |
|---|---|---|---|
| Warranty Deed | -- | -- |
Source: Public Records
Mortgage History
| Date | Status | Loan Amount | Loan Type |
|---|---|---|---|
| Open | $31,000 | Credit Line Revolving | |
| Open | $92,000 | New Conventional | |
| Previous Owner | $112,000 | Stand Alone First |
Source: Public Records
Source: Southeastern Indiana Board of REALTORS®
MLS Number: 204923
APN: 15-06-26-103-045.000-020
Nearby Homes
- 0 Alpine Dr Unit 205458
- 19930 Alpine Dr
- 1731 Cliftmont Cir
- 1730-1731-32 Cliftmont Cir
- 19482 Knollwood Dr
- 1448 Cliftmont Cir
- 1361 Heidi Haven Dr
- 1412 Aqua Vista Dr
- 20072 Cravenhurst Dr
- 1852-1853 Aqua Vista Dr
- 1889 Aqua Vista Dr
- 1888 Aqua Vista Dr
- 2458 Cedar Cliff Dr
- 00 Longview Dr
- 1753 Cove Cir E
- 2504 Cove Cir W
- 20255 Longview Dr
- 0 Timberline Trail Unit 198823
- 0 Longview Dr Unit 204772
- 20342 Matterhorn Dr
- 898 Ridge Ave Unit Downstairs
- 898 Ridge Ave Unit Upstairs
- 435 Walnut St
- 238 E William St
- 215 Walnut St Unit 202
- 500 W High St
- 7247 Brooks Rd
- 1528 Marietta Dr
- 403 Sunnyside Ave
- 226 Lyness Ave
- 2154 Canyon Ct
- 1207 N Bend Rd
- 2638 Hazelnut Ct
- 1118 Tall Oaks Cir
- 115 S State St Unit 2nd Floor
- 417 3rd St Unit 417
- 155 Country View Dr
- 109 Dewers St
- 814 E Main St
- 8149 W Mill St
