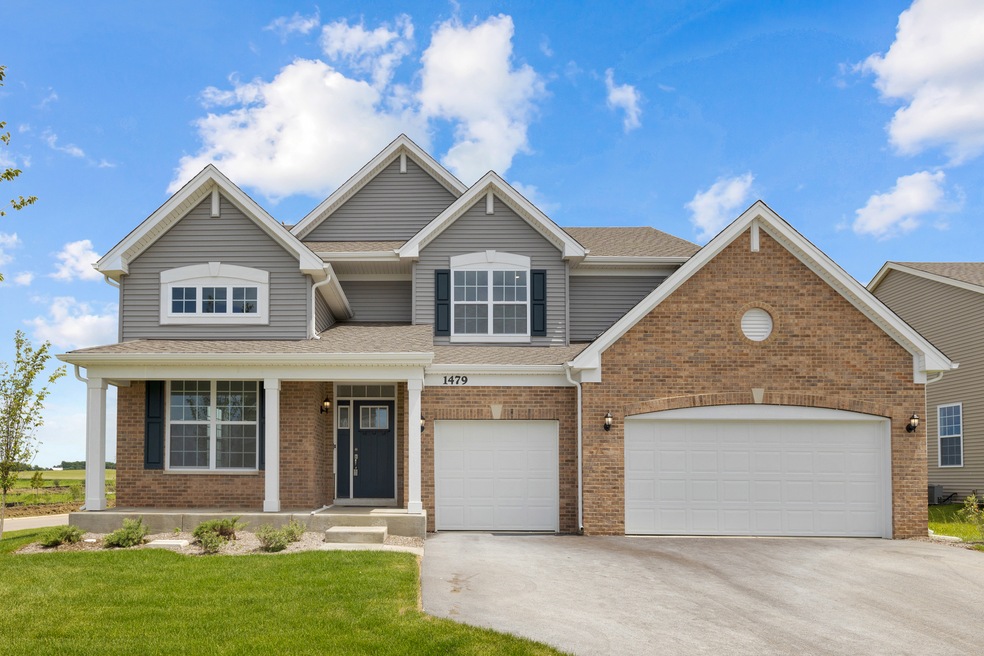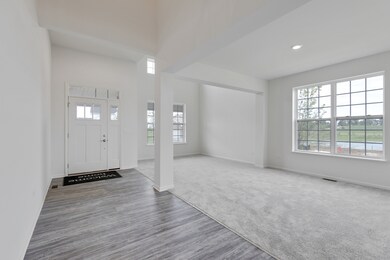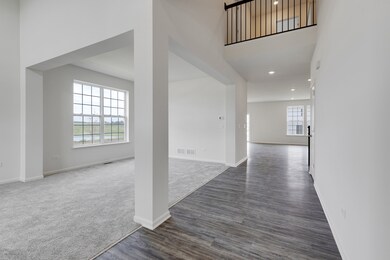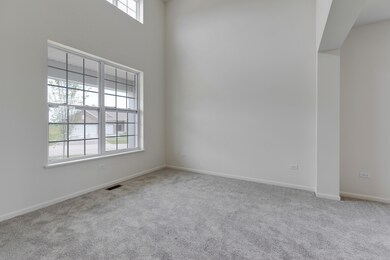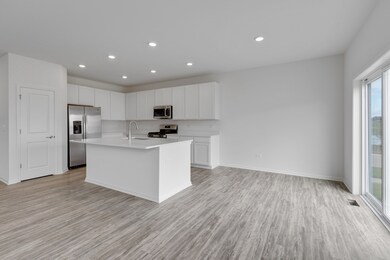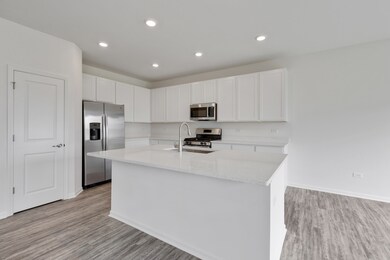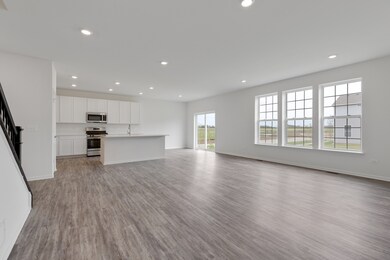
1479 Keller St Elburn, IL 60119
Estimated Value: $483,000 - $538,000
Highlights
- New Construction
- 3 Car Attached Garage
- Laundry Room
- Formal Dining Room
- Living Room
- Utility Room with Study Area
About This Home
As of September 2022AUGUST DELIVERY!! NEW CONSTRUCTION!! The Beautiful Raleigh Home at Fox Pointe! Fox Pointe is a community of new homes for sale in Elburn, IL. It offers residents easy access to shopping, dining and entertainment options in Downtown Elburn, which is less than a mile away. Recreation sites include Elburn Forest Preserve and Johnson's Mound Forest Preserve. A Metra station with commuter trains from Elburn to Downtown Chicago is 3.5 miles away from Fox Pointe. This new two-story Raleigh home is optimized for gracious living, with a separate living room and dining room on the first floor, along with an open layout among the Great Room, kitchen and breakfast room. A secluded study is perfect for work-from-home assignments, while four upstairs bedrooms, including the lavish owner's suite, are restful retreats. This is a corner homesite with side view of a natural area. Within walking distance of the park! ! Don't Wait! Lovely homes like this sell quickly!
Last Agent to Sell the Property
RE/MAX All Pro - St Charles License #471020989 Listed on: 03/15/2022

Home Details
Home Type
- Single Family
Est. Annual Taxes
- $12,808
Year Built
- Built in 2022 | New Construction
Lot Details
- Lot Dimensions are 63x122
HOA Fees
- $50 Monthly HOA Fees
Parking
- 3 Car Attached Garage
- Parking Space is Owned
Home Design
- Vinyl Siding
Interior Spaces
- 2,907 Sq Ft Home
- 2-Story Property
- Family Room
- Living Room
- Formal Dining Room
- Utility Room with Study Area
- Laundry Room
- Unfinished Basement
- Basement Fills Entire Space Under The House
Kitchen
- Range
- Microwave
- Dishwasher
Bedrooms and Bathrooms
- 4 Bedrooms
- 4 Potential Bedrooms
Utilities
- Central Air
- Heating System Uses Natural Gas
Community Details
- Association fees include insurance
- Patty Deering Association, Phone Number (815) 546-3433
- Fox Pointe Subdivision, Raleigh Floorplan
- Property managed by CMCA, AMS Company Association
Ownership History
Purchase Details
Home Financials for this Owner
Home Financials are based on the most recent Mortgage that was taken out on this home.Similar Homes in Elburn, IL
Home Values in the Area
Average Home Value in this Area
Purchase History
| Date | Buyer | Sale Price | Title Company |
|---|---|---|---|
| Krolikowski Cory J | $435,000 | -- |
Mortgage History
| Date | Status | Borrower | Loan Amount |
|---|---|---|---|
| Open | Krolikowski Cory J | $413,250 |
Property History
| Date | Event | Price | Change | Sq Ft Price |
|---|---|---|---|---|
| 09/02/2022 09/02/22 | Sold | $435,000 | -3.3% | $150 / Sq Ft |
| 08/06/2022 08/06/22 | Pending | -- | -- | -- |
| 07/29/2022 07/29/22 | Price Changed | $449,900 | -4.3% | $155 / Sq Ft |
| 07/19/2022 07/19/22 | Price Changed | $469,900 | -1.1% | $162 / Sq Ft |
| 07/14/2022 07/14/22 | Price Changed | $474,900 | -1.0% | $163 / Sq Ft |
| 06/24/2022 06/24/22 | Price Changed | $479,910 | -2.1% | $165 / Sq Ft |
| 06/18/2022 06/18/22 | Price Changed | $489,960 | -1.6% | $169 / Sq Ft |
| 05/20/2022 05/20/22 | Price Changed | $497,960 | -0.4% | $171 / Sq Ft |
| 05/16/2022 05/16/22 | Price Changed | $500,010 | +0.4% | $172 / Sq Ft |
| 04/28/2022 04/28/22 | Price Changed | $498,010 | +0.4% | $171 / Sq Ft |
| 04/17/2022 04/17/22 | Price Changed | $496,010 | +0.4% | $171 / Sq Ft |
| 03/15/2022 03/15/22 | For Sale | $494,010 | -- | $170 / Sq Ft |
Tax History Compared to Growth
Tax History
| Year | Tax Paid | Tax Assessment Tax Assessment Total Assessment is a certain percentage of the fair market value that is determined by local assessors to be the total taxable value of land and additions on the property. | Land | Improvement |
|---|---|---|---|---|
| 2023 | $12,808 | $142,085 | $18,463 | $123,622 |
| 2022 | $2,569 | $27,055 | $1,840 | $25,215 |
| 2021 | $177 | $1,737 | $1,737 | $0 |
Agents Affiliated with this Home
-
Kevin Kemp

Seller's Agent in 2022
Kevin Kemp
RE/MAX
(630) 301-0635
67 in this area
189 Total Sales
-
Brenda D'Amore

Buyer's Agent in 2022
Brenda D'Amore
Keller Williams Inspire - Geneva
(630) 546-5442
19 in this area
178 Total Sales
Map
Source: Midwest Real Estate Data (MRED)
MLS Number: 11348167
APN: 08-29-352-001
- 737 Cherry Cir
- 601 Virginia St
- 1486 Keller St
- 645 Virginia St
- 803 Station Blvd
- 811 Station Blvd
- 642 Virginia St
- 607 Virginia St
- 615 Virginia St
- 816 Simpson Ave
- 885 Simpson Ave
- Lot 68 Houtz Cir
- Lot 75 Houtz Cir
- Lot 77 Houtz Cir
- Lot 71 Houtz Cir
- Lot 69 Houtz Cir
- Lot 74 Houtz Cir
- Lot 83 Houtz Cir
- Lot 82 Houtz Cir
- Lot 79 Houtz Cir
- 1447 Keller St
- 1471 Keller St
- 1479 Keller St
- 1463 Keller St
- 1082 Station Blvd
- 42W722 Meadowsweet Dr
- 1076 Station Blvd
- 1070 Station Blvd
- 1062 Station Blvd
- 1050 Station Blvd
- 42W720 Meadowsweet Dr
- 42W684 Meadowsweet Dr Unit 4
- 1044 Station Blvd
- 1N368 Stargrass Ln
- 1053 Station Blvd
- 42W613 Meadowsweet Dr
- 1036 Station Blvd
- 1N344 Stargrass Ln Unit 4
- 1041 Station Blvd
- 1028 Station Blvd
