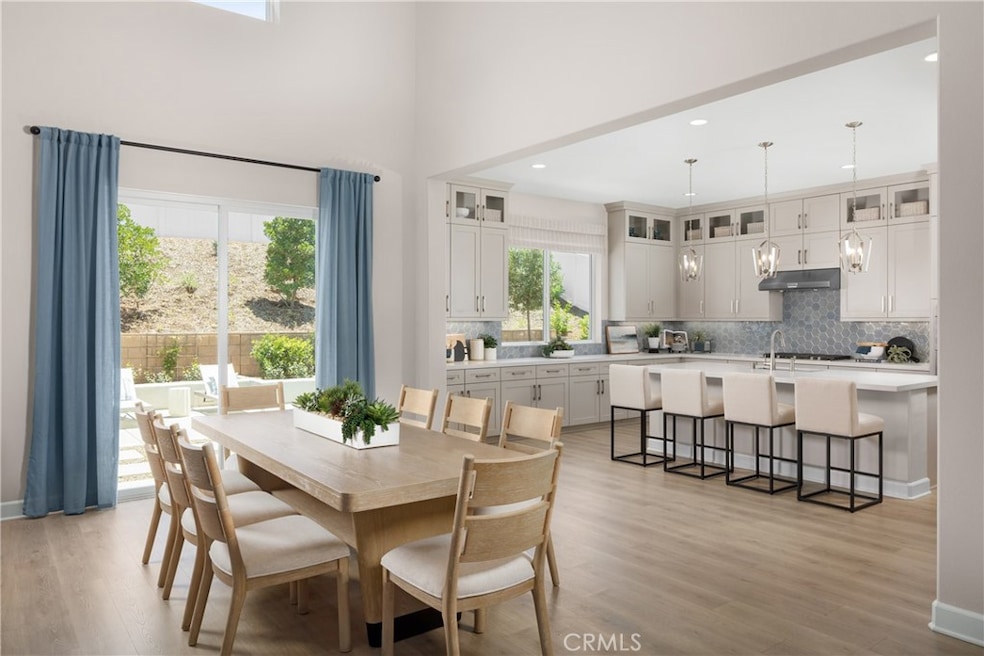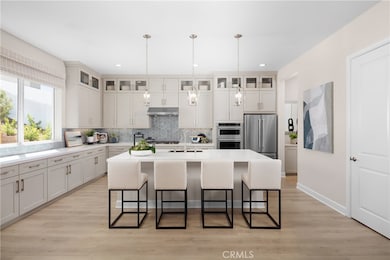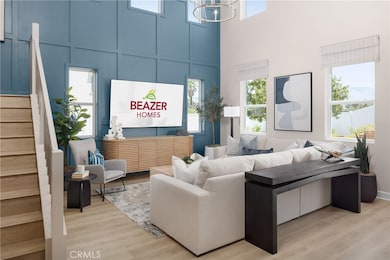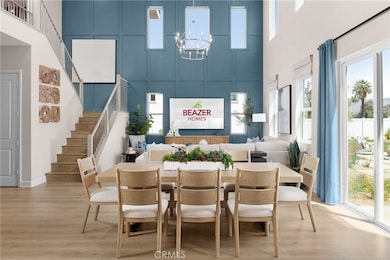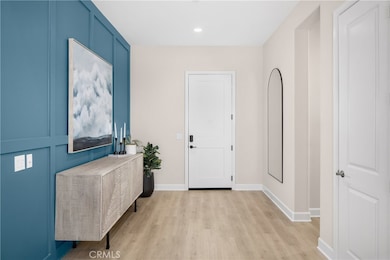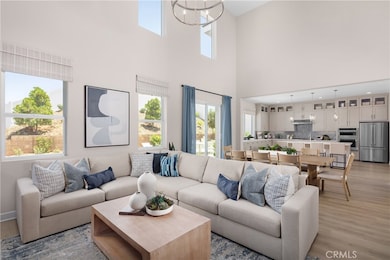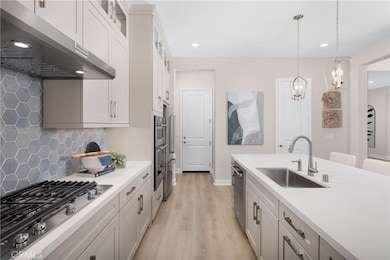1479 Moore St Redlands, CA 92374
South Redlands NeighborhoodEstimated payment $6,590/month
Highlights
- Very Popular Property
- New Construction
- Open Floorplan
- Crafton Elementary School Rated A-
- Solar Power System
- Two Story Ceilings
About This Home
A rare opportunity to personalize your dream home in Redlands’ sought-after Havenwood neighborhood — with no HOA and a deep, private backyard stretching approximately 51 feet. This expansive Plan 3 design pairs casual sophistication with architectural drama, highlighted by soaring volume ceilings that set the stage for unforgettable gatherings. The two-story layout includes 5 bedrooms, 4.5 baths, a 2-car garage, and a first-floor bedroom suite ideal for multigenerational living or hosting guests in style. The open-concept Great Room flows seamlessly into the Dining and Kitchen areas, creating the heart of the home — perfect for quiet mornings or full-scale entertaining. A generous island, walk-in pantry, and premium appliance options allow for a culinary experience tailored to your lifestyle. Upstairs, the spacious Loft is a flexible bonus space for a second lounge, home office, or media retreat. The Primary Suite is a sanctuary of its own, complete with a spa-style bath and oversized walk-in closet. Thoughtfully designed for working professionals, busy households, and those who love to entertain, this home can be customized at Beazer’s award-winning Design Studio and will be move-in ready by late Spring. Built by Beazer Homes — the nation’s #1 builder of DOE-certified Zero Energy Ready Homes — every home at Havenwood offers long-term energy savings and cleaner indoor air with a certified Indoor Air Plus designation. Located in the top-rated Redlands school district with Moore Middle School a quick 2 minute drive away. close to medical centers, charming downtown, and commuter corridors. Ask about limited-time incentives and flexible financing options that may help to reduce closing costs or monthly payments. Please note: photos may include renderings or model home imagery.
Listing Agent
Rebecca Austin, Broker Brokerage Phone: 714-4017897 License #01298719 Listed on: 11/16/2025
Open House Schedule
-
Friday, January 02, 202611:00 am to 4:00 pm1/2/2026 11:00:00 AM +00:001/2/2026 4:00:00 PM +00:00Add to Calendar
-
Saturday, January 03, 202611:00 am to 4:00 pm1/3/2026 11:00:00 AM +00:001/3/2026 4:00:00 PM +00:00Add to Calendar
Home Details
Home Type
- Single Family
Year Built
- Built in 2025 | New Construction
Lot Details
- 10,200 Sq Ft Lot
- Density is up to 1 Unit/Acre
Parking
- 2 Car Attached Garage
Home Design
- Entry on the 1st floor
Interior Spaces
- 2,803 Sq Ft Home
- 2-Story Property
- Open Floorplan
- Wired For Data
- Two Story Ceilings
- Recessed Lighting
- Formal Entry
- Great Room
- Family Room
- Living Room
- Loft
Kitchen
- Walk-In Pantry
- Double Self-Cleaning Convection Oven
- Electric Oven
- Gas Cooktop
- Range Hood
- Microwave
- Water Line To Refrigerator
- Dishwasher
- Quartz Countertops
Bedrooms and Bathrooms
- 4 Bedrooms | 1 Main Level Bedroom
- Walk-In Closet
- Dual Vanity Sinks in Primary Bathroom
- Low Flow Toliet
- Bathtub with Shower
- Walk-in Shower
- Low Flow Shower
- Closet In Bathroom
Laundry
- Laundry Room
- Laundry on upper level
- Gas Dryer Hookup
Eco-Friendly Details
- ENERGY STAR Qualified Appliances
- Energy-Efficient Construction
- Energy-Efficient HVAC
- Energy-Efficient Lighting
- ENERGY STAR Qualified Equipment for Heating
- Energy-Efficient Thermostat
- Electronic Air Cleaner
- Solar Power System
- Solar Heating System
- Water-Smart Landscaping
Utilities
- High Efficiency Air Conditioning
- SEER Rated 13-15 Air Conditioning Units
- Forced Air Zoned Heating and Cooling System
- High Efficiency Heating System
- ENERGY STAR Qualified Water Heater
Community Details
- No Home Owners Association
Listing and Financial Details
- Tax Lot 12
- Tax Tract Number 20065
- $3,000 per year additional tax assessments
Map
Home Values in the Area
Average Home Value in this Area
Property History
| Date | Event | Price | List to Sale | Price per Sq Ft |
|---|---|---|---|---|
| 12/15/2025 12/15/25 | Price Changed | $1,058,705 | +1.3% | $378 / Sq Ft |
| 11/16/2025 11/16/25 | For Sale | $1,044,990 | -- | $373 / Sq Ft |
Source: California Regional Multiple Listing Service (CRMLS)
MLS Number: OC25261333
- Belmont Plan at Havenwood
- Camden Plan at Havenwood
- Lexington Plan at Havenwood
- Windsor Plan at Havenwood
- 1462 Moore St
- 1458 Moore St
- 1452 Moore St
- 1442 Moore St
- 1432 Moore St
- 140 S Lincoln St
- 1556 Gary Ln
- 1200 E Highland Ave Unit 207
- 1200 E Highland Ave Unit 404
- 56 Dearborn Cir
- 1562 E Citrus Ave
- 149 Lido St
- 1575 Christopher Ln
- 1033 Evergreen Ct
- 1550 Marion Rd
- 1427 Laramie Ave
- 1305 Morrison Dr
- 1 S La Salle St Unit 17 LaSalle
- 1032 Ardmore Cir
- 1255 E Citrus Ave
- 206 N La Salle St
- 1608 Independence Ave
- 716 Buckingham Dr
- 1334 E Brockton Ave Unit B
- 524 Golden Dr W
- 30598-30644 Independence Ave
- 301 E Cypress Ave
- 939 E Colton Ave
- 325 La Paloma St
- 129 Sunridge Way
- 1230 E Lugonia Ave
- 629 Golden Dr W
- 120 E Fern Ave Unit 1
- 1219 Edwards St Unit 33
- 631 Church St
- 618 E Sunset Dr N Unit 2
