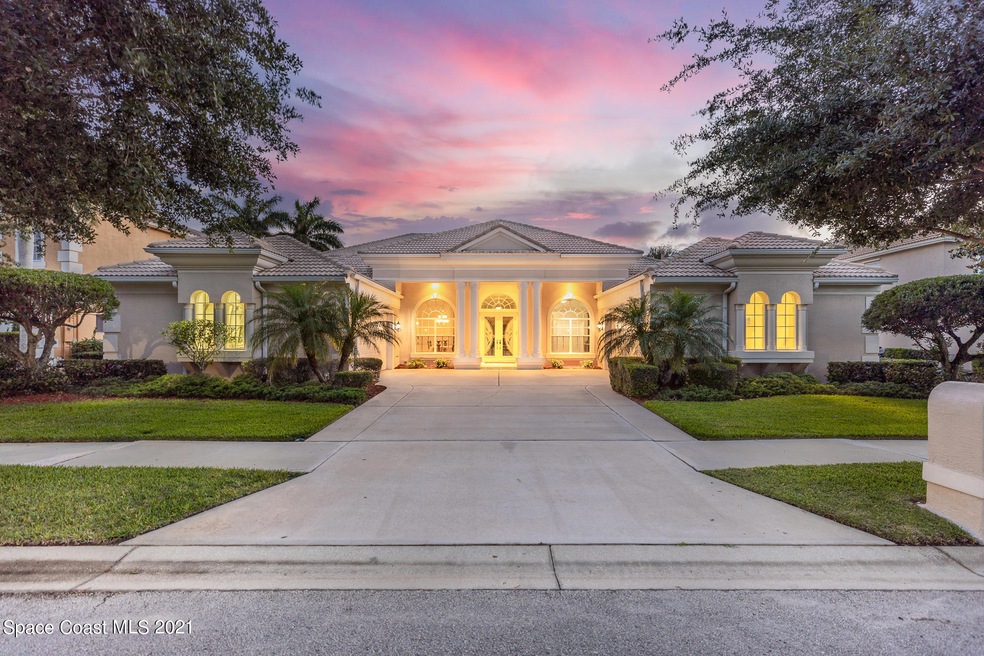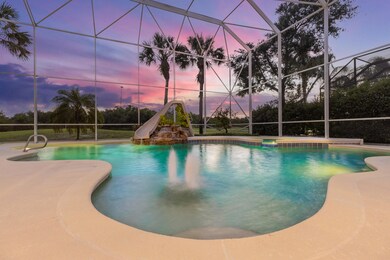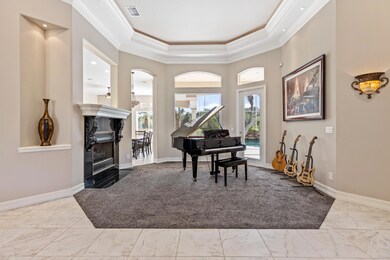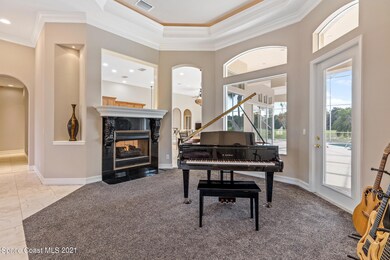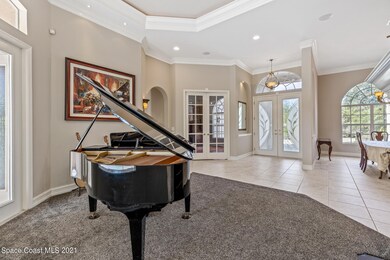
1479 Southpointe Ct Melbourne, FL 32940
Baytree NeighborhoodHighlights
- On Golf Course
- Gated with Attendant
- Lake View
- Quest Elementary School Rated A-
- Heated In Ground Pool
- Clubhouse
About This Home
As of June 2021This BEAUTIFUL 5/6 BEDROOM, 5 1/2 BATH, 4851 SQ.FT. CUSTOM home is found on secluded and private Southpointe Court in the Balmoral neighborhood of the gated Baytree golf course community. The etched glass front double doors lead into the formal living and dining rooms with views of the pool and 16th fairway. Soaring 14 ft. ceilings grace the main living areas and the lighted tray crown molding ceiling glows at night and nods to the double-sided fireplace which is also open to the kitchen. Adjacent to the family room, the chef's kitchen is truly the heart of the home and has a five burner Thermador cooktop island, double ovens, steamer oven, warming oven, custom cabinetry, granite countertops, and breakfast nook with a large, butted glass window that overlooks the pool, spa and golf spa and golf course. The 90 degree sliding glass doors give a seamless fusion between inside and outside entertaining while extending your living space on the trussed lanai with expansive sitting areas. This creates the coveted coastal modern lifestyle where you can enjoy golf course/water views with summer kitchen, custom pool/spa, slide, misting system and waterfall! '||chr(10)||''||chr(10)||'The spacious owner's suite is complete with fireplace, extended sitting area, French doors that open to the pool, walk-in closet, oversized spa bathroom, walk through semicircular shower with multiple shower heads that wrap around the soaking tub, and large vanity area with double sinks. '||chr(10)||''||chr(10)||'The second bedroom is perfect for guests and has an ensuite bath and window seat with door to pool area. Bedrooms three and four both have window seats, are connected by a jack and jill bath and flank a home organization or tech center. A large laundry room with craft or hobby station, extended cabinets, laundry tub, includes washer/dryer and second refrigerator. '||chr(10)||''||chr(10)||'Upstairs, the flex room with kitchenette and half bath is flooded with light and opens to a large under truss balcony with expansive views of the golf course, water and pool area. The entire upstairs deck area is included with the pool in the large screened in cage. The fifth bedroom would make a perfect in-law or nanny suite and is the only bedroom on the second floor. It has a spacious walk-in closet, sliders to balcony, and full bath. An air-conditioned 18' x 5' area makes a perfect storage room. '||chr(10)||''||chr(10)||'As a bonus, there is a den on the main floor, which could be a sixth bedroom! '||chr(10)||''||chr(10)||'The 18' wide driveway with motor court and FOUR CAR GARAGE are what you should expect from a luxury home built by a renowned builder! See attached for special features-too many to list here!
Last Agent to Sell the Property
Ellingson Properties License #3066292 Listed on: 04/28/2021
Home Details
Home Type
- Single Family
Est. Annual Taxes
- $10,054
Year Built
- Built in 2004
Lot Details
- 0.28 Acre Lot
- On Golf Course
- East Facing Home
- Front and Back Yard Sprinklers
HOA Fees
- $8 Monthly HOA Fees
Parking
- 4 Car Attached Garage
- Garage Door Opener
Property Views
- Lake
- Views of Preserve
- Pond
- Golf Course
- Pool
Home Design
- Frame Construction
- Tile Roof
- Wood Siding
- Concrete Siding
- Block Exterior
- Asphalt
- Stucco
Interior Spaces
- 4,851 Sq Ft Home
- 2-Story Property
- Central Vacuum
- Ceiling Fan
- Fireplace
- Family Room
- Living Room
- Dining Room
- Home Office
- Library
- Bonus Room
- Screened Porch
Kitchen
- Breakfast Area or Nook
- Eat-In Kitchen
- Breakfast Bar
- Double Oven
- Microwave
- Freezer
- Dishwasher
- Kitchen Island
- Disposal
Flooring
- Wood
- Carpet
- Tile
Bedrooms and Bathrooms
- 6 Bedrooms
- Primary Bedroom on Main
- Split Bedroom Floorplan
- Walk-In Closet
- Jack-and-Jill Bathroom
- In-Law or Guest Suite
- Separate Shower in Primary Bathroom
Laundry
- Laundry Room
- Dryer
- Washer
- Sink Near Laundry
Home Security
- Security System Owned
- Fire and Smoke Detector
Pool
- Heated In Ground Pool
- In Ground Spa
- Saltwater Pool
- Waterfall Pool Feature
- Outdoor Shower
- Screen Enclosure
Outdoor Features
- Patio
- Outdoor Kitchen
Schools
- Quest Elementary School
- Delaura Middle School
- Viera High School
Utilities
- Central Heating and Cooling System
- Heating System Uses Natural Gas
- Well
- Electric Water Heater
- Cable TV Available
Listing and Financial Details
- Assessor Parcel Number 26-36-22-Sk-0000o.0-0019.00
Community Details
Overview
- $157 Other Monthly Fees
- Fairway Management, Baytreeca.Org Association
- Balmoral Baytree Planned Unit Development Phase 3 Subdivision
- Maintained Community
Recreation
- Golf Course Community
- Tennis Courts
- Community Playground
- Community Pool
- Jogging Path
Additional Features
- Clubhouse
- Gated with Attendant
Ownership History
Purchase Details
Home Financials for this Owner
Home Financials are based on the most recent Mortgage that was taken out on this home.Purchase Details
Purchase Details
Home Financials for this Owner
Home Financials are based on the most recent Mortgage that was taken out on this home.Purchase Details
Similar Homes in Melbourne, FL
Home Values in the Area
Average Home Value in this Area
Purchase History
| Date | Type | Sale Price | Title Company |
|---|---|---|---|
| Warranty Deed | $1,090,000 | E Title Services Llc | |
| Interfamily Deed Transfer | -- | Attorney | |
| Warranty Deed | $150,000 | Aurora Title | |
| Deed | $121,900 | -- |
Mortgage History
| Date | Status | Loan Amount | Loan Type |
|---|---|---|---|
| Open | $1,052,585 | New Conventional | |
| Previous Owner | $840,000 | Negative Amortization | |
| Previous Owner | $105,000 | Credit Line Revolving | |
| Previous Owner | $180,826 | Credit Line Revolving | |
| Previous Owner | $732,930 | No Value Available |
Property History
| Date | Event | Price | Change | Sq Ft Price |
|---|---|---|---|---|
| 06/29/2024 06/29/24 | For Rent | $6,500 | 0.0% | -- |
| 06/28/2024 06/28/24 | Off Market | $6,500 | -- | -- |
| 06/28/2024 06/28/24 | Under Contract | -- | -- | -- |
| 06/28/2024 06/28/24 | Rented | $6,500 | 0.0% | -- |
| 05/21/2024 05/21/24 | For Rent | $6,500 | 0.0% | -- |
| 06/30/2021 06/30/21 | Sold | $1,090,000 | -0.9% | $225 / Sq Ft |
| 05/25/2021 05/25/21 | Pending | -- | -- | -- |
| 04/28/2021 04/28/21 | For Sale | $1,100,000 | -- | $227 / Sq Ft |
Tax History Compared to Growth
Tax History
| Year | Tax Paid | Tax Assessment Tax Assessment Total Assessment is a certain percentage of the fair market value that is determined by local assessors to be the total taxable value of land and additions on the property. | Land | Improvement |
|---|---|---|---|---|
| 2023 | $15,597 | $1,069,780 | $0 | $0 |
| 2022 | $14,694 | $1,038,630 | $0 | $0 |
| 2021 | $10,188 | $617,980 | $0 | $0 |
| 2020 | $10,054 | $609,450 | $0 | $0 |
| 2019 | $10,053 | $595,750 | $0 | $0 |
| 2018 | $10,110 | $584,650 | $0 | $0 |
| 2017 | $9,911 | $572,630 | $0 | $0 |
| 2016 | $10,113 | $560,860 | $94,000 | $466,860 |
| 2015 | $10,423 | $556,970 | $94,000 | $462,970 |
| 2014 | $10,507 | $552,550 | $77,000 | $475,550 |
Agents Affiliated with this Home
-
Jennifer Peters

Seller's Agent in 2024
Jennifer Peters
Real Broker, LLC
(703) 462-4856
95 Total Sales
-
Greg Ellingson

Seller's Agent in 2021
Greg Ellingson
Ellingson Properties
(321) 795-0021
15 in this area
643 Total Sales
-
Beth Meggs

Seller Co-Listing Agent in 2021
Beth Meggs
Ellingson Properties
(321) 537-5534
6 in this area
58 Total Sales
-
Julia Dreyer
J
Buyer's Agent in 2021
Julia Dreyer
Dreyer & Associates R.E. Grp.
(321) 773-1480
1 in this area
59 Total Sales
Map
Source: Space Coast MLS (Space Coast Association of REALTORS®)
MLS Number: 901531
APN: 26-36-22-SK-0000O.0-0019.00
- 922 Spanish Wells Dr
- 934 Spanish Wells Dr
- 7904 Risen Star Place
- 963 Spanish Wells Dr
- 7953 Galikova Way
- 1526 Cypress Trace Dr
- 8203 National Dr
- 1300 Cape Sable Dr
- 1471 Cypress Trace Dr
- 4364 Linkwood Place
- 1402 Lavender Dr
- 7914 Creshire Ct
- 1132 Cypress Trace Dr
- 818 Spanish Wells Dr
- 1172 Vestavia Cir
- 7903 Galikova
- 8051 Daventry Dr
- 8031 Daventry Dr
- 1181 Cypress Trace Dr
- 1471 Lavender Dr
