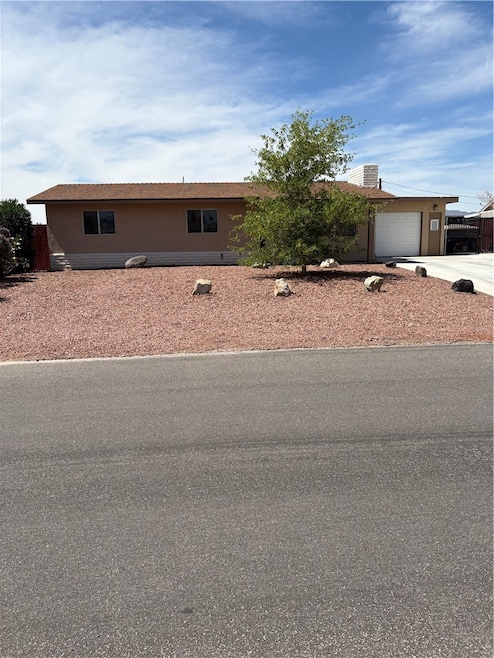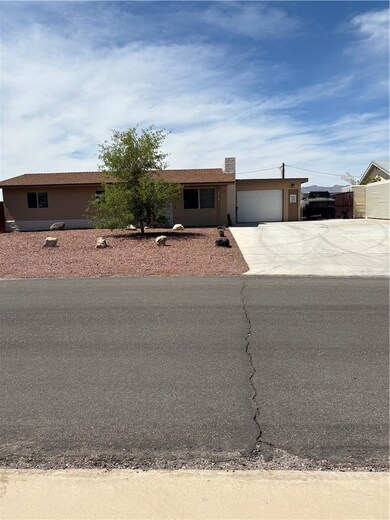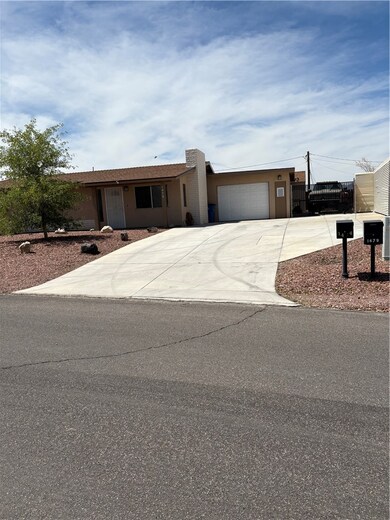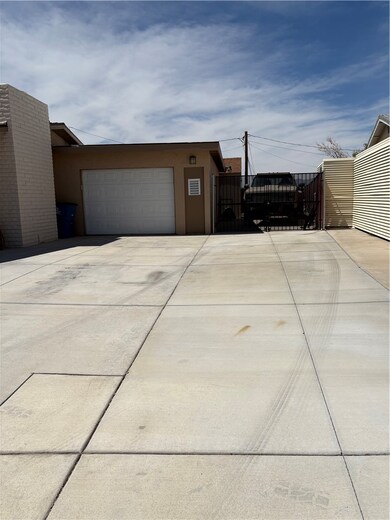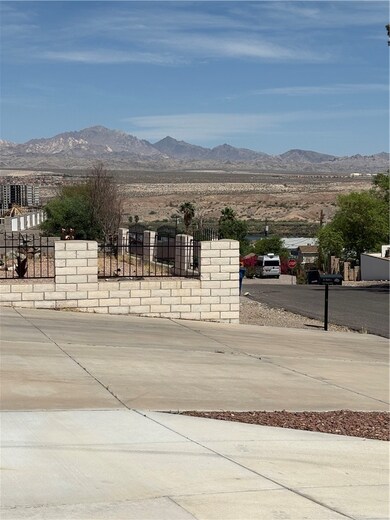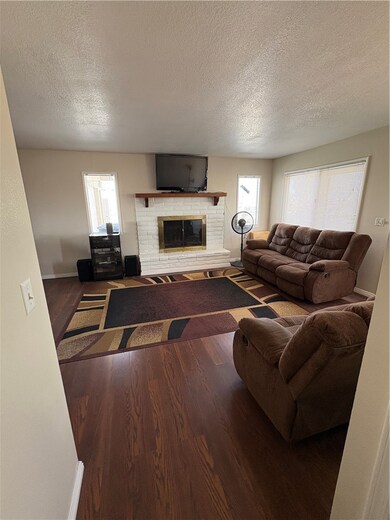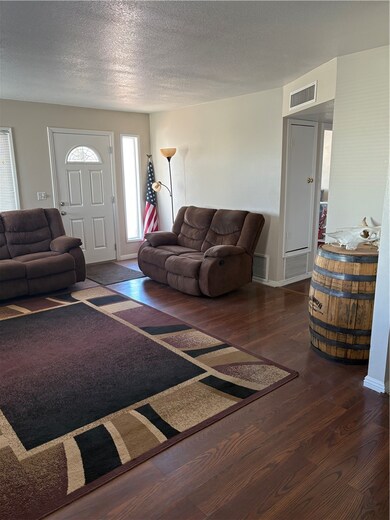
1479 Summit Ln Bullhead City, AZ 86442
Estimated payment $1,529/month
Highlights
- Solar Power System
- Wood Flooring
- No HOA
- Panoramic View
- Granite Countertops
- Covered patio or porch
About This Home
Nestled at 1479 Summit LN, Bullhead City, Arizona, this single-family residence presents an inviting home, ready to welcome its new owners. This property offers a blend of comfort and functionality, perfectly suited for creating lasting memories. The living room serves as a cozy haven, highlighted by a fireplace that promises warmth and ambiance during cooler evenings, encouraging intimate gatherings and moments of quiet relaxation. Imagine sinking into comfortable seating, the soft glow of the fire dancing across the room, as you unwind after a fulfilling day. The kitchen, equipped with a kitchen bar, provides a practical space for meal preparation and casual dining, encouraging culinary exploration and social interaction. The primary bedroom boasts the added convenience of an ensuite bathroom, offering a private retreat within the home. The patio provides an excellent setting for outdoor enjoyment, whether it's savoring morning coffee or hosting delightful gatherings, all while taking in the mountain view. A fenced backyard offers a secure and private space for outdoor activities, while the shed provides additional storage. With three bedrooms and two bathrooms spread across 1562 square feet, this single-story residence, built in 1972, offers comfortable living with a practical design. This Bullhead City home provides a unique opportunity to embrace the Arizona lifestyle.
Listing Agent
US SOUTHWEST® Brokerage Email: ann@ussw.net License #SA549674000 Listed on: 05/18/2025
Home Details
Home Type
- Single Family
Est. Annual Taxes
- $838
Year Built
- Built in 1972
Lot Details
- 0.31 Acre Lot
- Lot Dimensions are 65x183x96x159
- Back Yard Fenced
- Zoning described as R1L Res: Single Family Limited
Parking
- 1 Car Garage
Property Views
- River
- Panoramic
- Mountain
Home Design
- Shingle Roof
Interior Spaces
- 1,120 Sq Ft Home
- Property has 1 Level
- Ceiling Fan
- Wood Burning Fireplace
- Family Room
- Dining Area
- Laundry in Garage
Kitchen
- Breakfast Bar
- Gas Oven
- Gas Range
- Granite Countertops
- Laminate Countertops
Flooring
- Wood
- Carpet
- Tile
Bedrooms and Bathrooms
- 3 Bedrooms
Outdoor Features
- Covered patio or porch
- Shed
Additional Features
- Solar Power System
- Central Heating and Cooling System
Community Details
- No Home Owners Association
- Holiday Highlands Subdivision
Listing and Financial Details
- Legal Lot and Block 7 / 7
Map
Home Values in the Area
Average Home Value in this Area
Tax History
| Year | Tax Paid | Tax Assessment Tax Assessment Total Assessment is a certain percentage of the fair market value that is determined by local assessors to be the total taxable value of land and additions on the property. | Land | Improvement |
|---|---|---|---|---|
| 2025 | $797 | $16,345 | $0 | $0 |
| 2024 | $797 | $17,715 | $0 | $0 |
| 2023 | $797 | $15,142 | $0 | $0 |
| 2022 | $769 | $11,028 | $0 | $0 |
| 2021 | $774 | $8,912 | $0 | $0 |
| 2019 | $728 | $7,558 | $0 | $0 |
| 2018 | $708 | $6,304 | $0 | $0 |
| 2017 | $690 | $7,306 | $0 | $0 |
| 2016 | $626 | $5,827 | $0 | $0 |
| 2015 | $495 | $4,764 | $0 | $0 |
Property History
| Date | Event | Price | Change | Sq Ft Price |
|---|---|---|---|---|
| 05/18/2025 05/18/25 | For Sale | $259,900 | +154.8% | $232 / Sq Ft |
| 12/09/2015 12/09/15 | Sold | $102,000 | -4.7% | $91 / Sq Ft |
| 11/09/2015 11/09/15 | Pending | -- | -- | -- |
| 09/04/2015 09/04/15 | For Sale | $107,000 | -- | $96 / Sq Ft |
Purchase History
| Date | Type | Sale Price | Title Company |
|---|---|---|---|
| Warranty Deed | $102,000 | Chicago Title Agency Inc |
Mortgage History
| Date | Status | Loan Amount | Loan Type |
|---|---|---|---|
| Open | $110,000 | New Conventional | |
| Closed | $81,600 | New Conventional | |
| Previous Owner | $63,091 | Fannie Mae Freddie Mac | |
| Previous Owner | $50,000 | Credit Line Revolving |
Similar Homes in Bullhead City, AZ
Source: Western Arizona REALTOR® Data Exchange (WARDEX)
MLS Number: 029302
APN: 214-24-064
- 1472 Summit Dr
- 1468 Summit Dr
- 1570 Turquoise Rd
- 1570 Monte Vista Dr
- 1900 Highway 95
- 1584 Turquoise Rd
- 1660 Monte Vista Dr
- 1446 Dorado Way
- 1475 Riverfront Dr
- 1391 Riverfront Dr
- 0 Unnamed St Unit SR25102847
- 1669 Sierra Vista Dr
- 1393 Winkler Ln
- 1750 Clubhouse Dr Unit 56
- 1750 Clubhouse Dr Unit 62
- 1750 Clubhouse Dr Unit 64
- 1750 Clubhouse Dr Unit 65
- 1750 Clubhouse Dr Unit 63
- 1750 Clubhouse Dr Unit 67
- 1290 Ramar Rd
