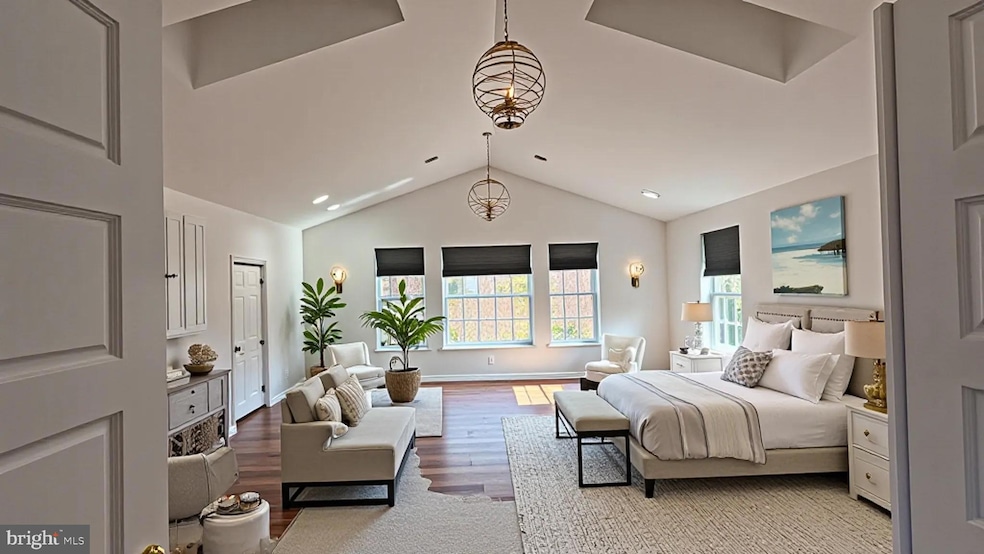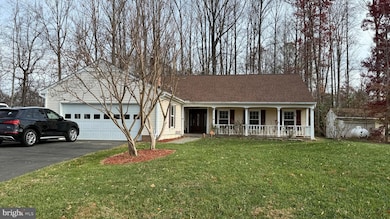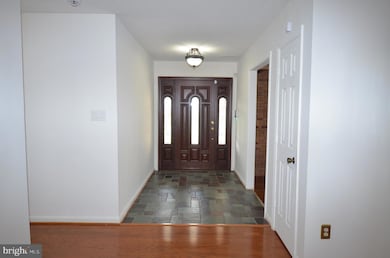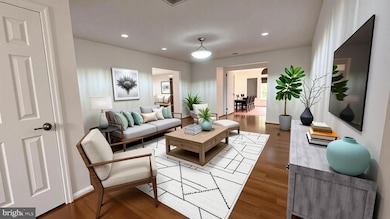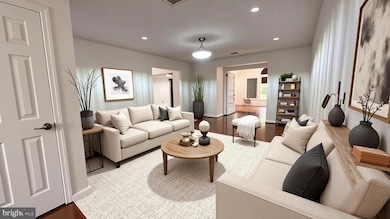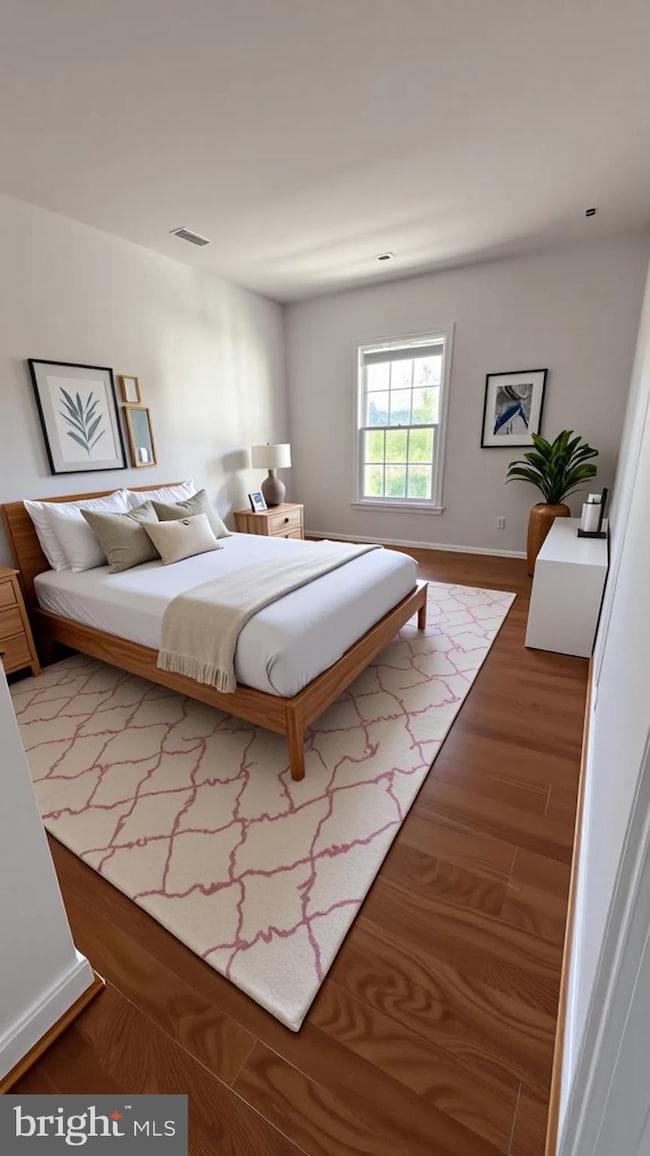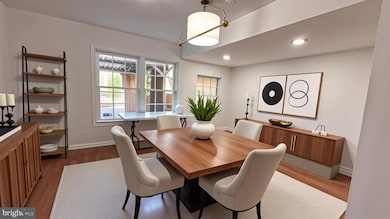
14791 Conway Dr Manassas, VA 20112
Powells Creek NeighborhoodEstimated payment $4,410/month
Highlights
- 1.06 Acre Lot
- Open Floorplan
- Rambler Architecture
- Charles J. Colgan Senior High School Rated A
- Vaulted Ceiling
- Wood Flooring
About This Home
Welcome home to Minnieville Manor, one of Manassas’ most desirable and established neighborhoods—where spacious lots, privacy, and pride of ownership define the community. This beautiful home is perfectly positioned on over 1 acre of land, offering room to live, grow, entertain, and enjoy nature. With a large fenced yard, two storage sheds, a two-car garage, and a second long driveway ideal for extra parking, RV, boat, or guests, this property offers convenience and flexibility rarely found in today's market. Inside, the home features a thoughtfully designed layout with 4 bedrooms and 3.5 baths, including two true primary suites—making it ideal for multigenerational living, guests, or long-term versatility. The original primary suite offers generous space, ample closet storage, and a private ensuite bath. The expanded and updated luxury primary suite is a standout—featuring vaulted ceilings, skylights, three oversized walk-in closets, and a stunning ensuite bathroom with a large walk-in shower and elevated finishes. This retreat must be seen in person to appreciate its size, craftsmanship, and design. Bright and inviting living spaces flow seamlessly throughout the home, creating a warm environment perfect for everyday living or entertaining. Outside, the expansive lot provides endless possibilities—garden, gather, relax, or simply enjoy the peaceful surroundings and privacy. Residents will appreciate being part of the highly sought-after school pyramid: Kyle R. Wilson Elementary Benton Middle School Colgan High School Homes in Minnieville Manor with this combination of land, layout, upgrades, and potential are rare. Space. Flexibility. Lifestyle.
Don’t miss the opportunity to make this exceptional property yours—schedule your showing today.
Home Details
Home Type
- Single Family
Est. Annual Taxes
- $6,559
Year Built
- Built in 1983
Lot Details
- 1.06 Acre Lot
- Property is zoned A1
Parking
- 2 Car Attached Garage
- Front Facing Garage
- Garage Door Opener
- Driveway
Home Design
- Rambler Architecture
- Traditional Architecture
- Vinyl Siding
- Concrete Perimeter Foundation
Interior Spaces
- 2,860 Sq Ft Home
- Property has 1 Level
- Open Floorplan
- Vaulted Ceiling
- 1 Fireplace
- Family Room Off Kitchen
- Dining Area
Kitchen
- Kitchenette
- Breakfast Area or Nook
- Eat-In Kitchen
- Upgraded Countertops
Flooring
- Wood
- Ceramic Tile
Bedrooms and Bathrooms
- 4 Main Level Bedrooms
- En-Suite Bathroom
- Walk-In Closet
- Bathtub with Shower
- Walk-in Shower
Accessible Home Design
- Level Entry For Accessibility
Utilities
- Central Air
- Heat Pump System
- Well
- Electric Water Heater
- On Site Septic
Community Details
- No Home Owners Association
- Minnieville Manor Subdivision
Listing and Financial Details
- Tax Lot 177
- Assessor Parcel Number 7991-64-2654
Map
Home Values in the Area
Average Home Value in this Area
Tax History
| Year | Tax Paid | Tax Assessment Tax Assessment Total Assessment is a certain percentage of the fair market value that is determined by local assessors to be the total taxable value of land and additions on the property. | Land | Improvement |
|---|---|---|---|---|
| 2025 | $5,992 | $655,900 | $228,500 | $427,400 |
| 2024 | $5,992 | $602,500 | $209,600 | $392,900 |
| 2023 | $5,545 | $532,900 | $194,100 | $338,800 |
| 2022 | $5,775 | $521,400 | $188,500 | $332,900 |
| 2021 | $5,859 | $480,100 | $172,900 | $307,200 |
| 2020 | $6,651 | $429,100 | $155,700 | $273,400 |
| 2019 | $6,135 | $395,800 | $145,700 | $250,100 |
| 2018 | $5,017 | $415,500 | $148,500 | $267,000 |
| 2017 | $5,011 | $406,200 | $144,100 | $262,100 |
| 2016 | $4,936 | $403,900 | $142,400 | $261,500 |
| 2015 | $4,454 | $382,500 | $134,100 | $248,400 |
| 2014 | $4,454 | $355,900 | $124,100 | $231,800 |
Property History
| Date | Event | Price | List to Sale | Price per Sq Ft | Prior Sale |
|---|---|---|---|---|---|
| 12/16/2025 12/16/25 | Price Changed | $749,900 | -5.1% | $262 / Sq Ft | |
| 11/21/2025 11/21/25 | For Sale | $790,500 | +73.2% | $276 / Sq Ft | |
| 06/10/2022 06/10/22 | Sold | $456,360 | -13.1% | $177 / Sq Ft | View Prior Sale |
| 05/25/2022 05/25/22 | Pending | -- | -- | -- | |
| 05/10/2022 05/10/22 | Price Changed | $525,000 | -4.5% | $204 / Sq Ft | |
| 04/30/2022 04/30/22 | For Sale | $550,000 | -- | $214 / Sq Ft |
Purchase History
| Date | Type | Sale Price | Title Company |
|---|---|---|---|
| Warranty Deed | $456,360 | Mendez Rodriguez Plc |
About the Listing Agent

As someone deeply passionate about real estate, I've dedicated over 35 years to helping clients navigate the intricate world of buying and selling homes. Since 2004, I've proudly served the Northern Virginia DC Metro Area, witnessing its evolution firsthand.
My commitment goes beyond transactions; it's about fostering trust and delivering unparalleled service. With a knack for negotiation, I strive to secure optimal outcomes for both buyers and sellers whichever I represent in the
Paula's Other Listings
Source: Bright MLS
MLS Number: VAPW2108130
APN: 7991-64-2654
- 14781 Conway Dr
- 14925 Hazelnut Ct
- 6465 Colonial Village Loop
- 5871 Moonbeam Dr
- 15249 Bowmans Folly Dr
- 15359 Bowmans Folly Dr
- 14980 Grassy Knoll Ct
- 14612 Bridle Creek Rd
- 6919 Tifton Ct
- 14010 Auryana Ct
- 5598 Shadybrook Dr
- 15559 Fancy Farm Ct
- 5684 Assateague Place
- 14314 Lindendale Rd
- 5435 Lomax Way
- 14158 Rockinghorse Dr
- 5431 Bantry Ct
- 13806 Right Ct
- 5406 Lomax Way
- 5837 Rhode Island Dr
- 15335 Warm Springs Ln
- 15544 Three Otters Place
- 14905 Heather Bloom Dr
- 5625 Reardon Ln
- 14879 Heather Bloom Dr
- 14612 Bristow Rd
- 13503 Princedale Dr
- 13529 Persian Ct
- 1508 Holleyside Dr
- 15427 Beachwater Ct
- 13580 Den Hollow Ct
- 4957 Breeze Way
- 13770 Musket Ct
- 5001 Lambsgate Ln
- 13525 Grayson Hl Cir
- 12132 Tango Ln
- 13120 Quann Ln
- 13019 Torchlight Dr
- 4700 Still Place
- 14212 Savannah Dr
Ask me questions while you tour the home.
