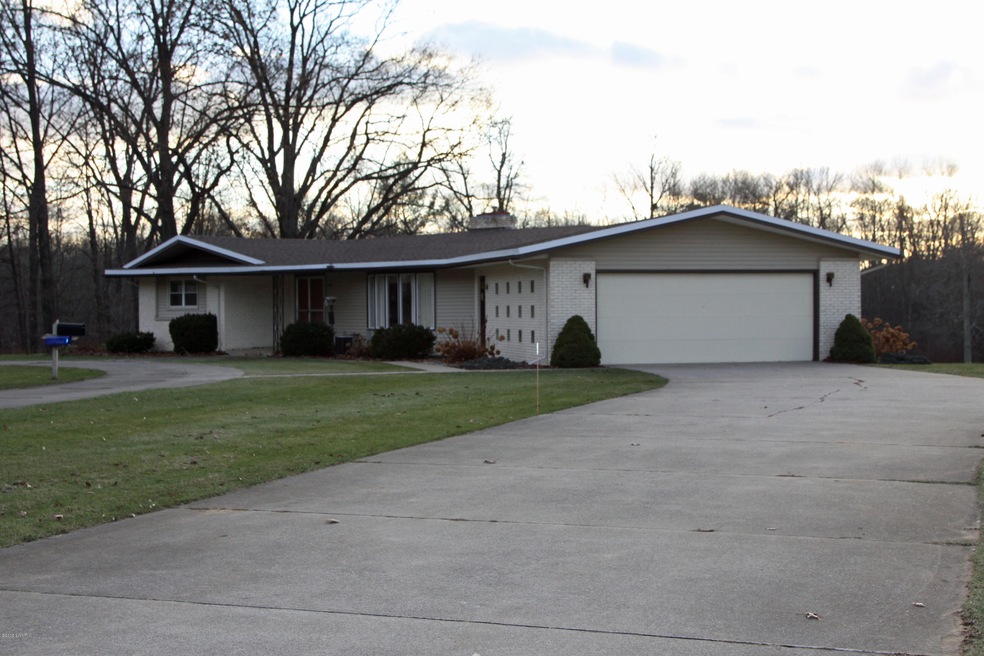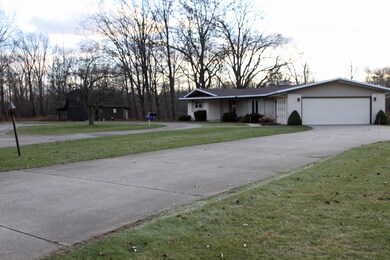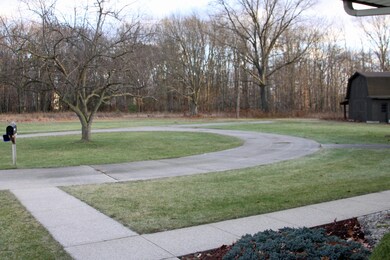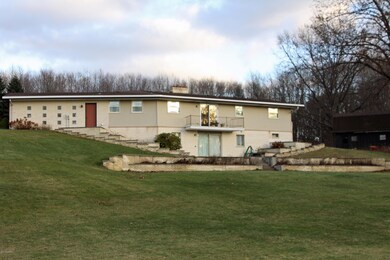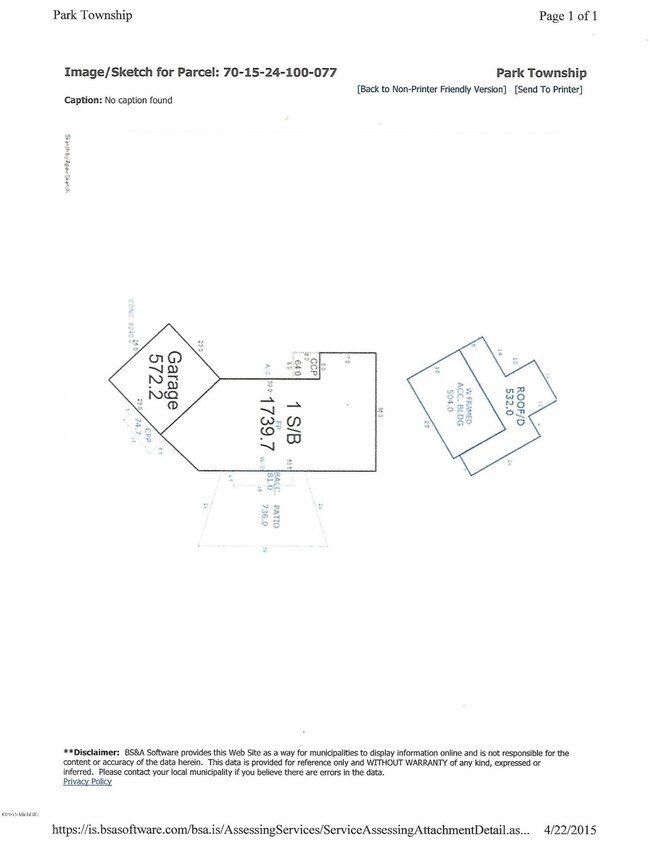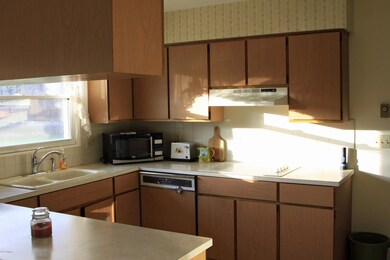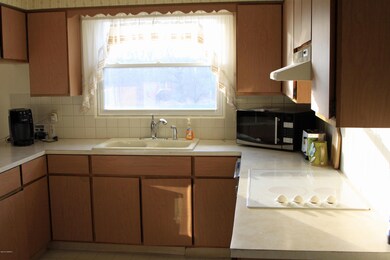
14792 James St Holland, MI 49424
Estimated Value: $565,000 - $705,000
Highlights
- Private Waterfront
- Barn
- 7 Acre Lot
- West Ottawa High School Rated A
- Home fronts a pond
- Family Room with Fireplace
About This Home
As of November 2015Home is on 7 acres with 3/4 of an acre pond. Along side Pine Creek. Home has 3 bedrooms and 3 full baths, Kitchen, Dining Room, Living Room, 2 Full Baths and Laundry all on main floor. Lower walkout level has a Family Room, Full Bath, Bar, and Rec. Room. Also includes a large Barn with fireplace. Wood floors in bedrooms, Flagstone Foyer, Tile floor in Bathrooms.
Last Agent to Sell the Property
BHG Connections License #6501349577 Listed on: 11/02/2015
Home Details
Home Type
- Single Family
Est. Annual Taxes
- $1,104
Year Built
- Built in 1965
Lot Details
- 7 Acre Lot
- Lot Dimensions are 618.88x440.35x699.76x497.29
- Home fronts a pond
- Private Waterfront
- Shrub
- Sprinkler System
- Wooded Lot
- Garden
Parking
- 2 Car Attached Garage
- Garage Door Opener
Home Design
- Brick Exterior Construction
- Composition Roof
- Aluminum Siding
Interior Spaces
- 3,440 Sq Ft Home
- 1-Story Property
- Built-In Desk
- Replacement Windows
- Window Treatments
- Family Room with Fireplace
- 2 Fireplaces
- Living Room with Fireplace
- Dining Area
- Recreation Room
- Water Views
Kitchen
- Built-In Oven
- Cooktop
- Microwave
- Dishwasher
- Disposal
Flooring
- Wood
- Stone
- Ceramic Tile
Bedrooms and Bathrooms
- 3 Main Level Bedrooms
- 3 Full Bathrooms
Laundry
- Laundry on main level
- Dryer
- Washer
Basement
- Walk-Out Basement
- Basement Fills Entire Space Under The House
- Natural lighting in basement
Accessible Home Design
- Low Threshold Shower
- Grab Bar In Bathroom
Utilities
- Forced Air Heating and Cooling System
- Heating System Uses Natural Gas
- Baseboard Heating
- Well
- Natural Gas Water Heater
- Septic System
- Phone Available
- Cable TV Available
Additional Features
- Patio
- Mineral Rights Excluded
- Barn
Community Details
Overview
- Property is near a ravine
Recreation
- Recreational Area
Ownership History
Purchase Details
Purchase Details
Home Financials for this Owner
Home Financials are based on the most recent Mortgage that was taken out on this home.Purchase Details
Similar Homes in Holland, MI
Home Values in the Area
Average Home Value in this Area
Purchase History
| Date | Buyer | Sale Price | Title Company |
|---|---|---|---|
| Westenbroek Warren | -- | None Listed On Document | |
| Westenbroek Warren | $276,000 | Chicago Title | |
| Bagladi Irene | -- | None Available | |
| Bagladi Irene | -- | None Available |
Mortgage History
| Date | Status | Borrower | Loan Amount |
|---|---|---|---|
| Previous Owner | Westenbroek Warren L | $250,000 | |
| Previous Owner | Warren | $70,000 | |
| Previous Owner | Westenbroek Warren | $245,000 | |
| Previous Owner | Westenbroek Warren | $240,000 |
Property History
| Date | Event | Price | Change | Sq Ft Price |
|---|---|---|---|---|
| 11/24/2015 11/24/15 | Sold | $276,000 | -38.7% | $80 / Sq Ft |
| 11/02/2015 11/02/15 | For Sale | $449,900 | -- | $131 / Sq Ft |
| 10/30/2015 10/30/15 | Pending | -- | -- | -- |
Tax History Compared to Growth
Tax History
| Year | Tax Paid | Tax Assessment Tax Assessment Total Assessment is a certain percentage of the fair market value that is determined by local assessors to be the total taxable value of land and additions on the property. | Land | Improvement |
|---|---|---|---|---|
| 2024 | $4,309 | $320,800 | $0 | $0 |
| 2023 | $4,158 | $259,900 | $0 | $0 |
| 2022 | $5,016 | $211,600 | $0 | $0 |
| 2021 | $4,884 | $191,200 | $0 | $0 |
| 2020 | $4,724 | $180,700 | $0 | $0 |
| 2019 | $4,672 | $155,500 | $0 | $0 |
| 2018 | $4,337 | $151,600 | $0 | $0 |
| 2017 | $4,221 | $151,600 | $0 | $0 |
| 2016 | $4,197 | $144,000 | $0 | $0 |
| 2015 | -- | $143,200 | $0 | $0 |
| 2014 | -- | $110,300 | $0 | $0 |
Agents Affiliated with this Home
-
Pati Bekken
P
Seller's Agent in 2015
Pati Bekken
BHG Connections
(616) 836-3510
7 Total Sales
-
Warren Westenbroek
W
Buyer's Agent in 2015
Warren Westenbroek
West Edge Real Estate
(616) 836-7363
13 in this area
97 Total Sales
Map
Source: Southwestern Michigan Association of REALTORS®
MLS Number: 15019488
APN: 70-15-24-100-077
- 2532 Prairie Ave
- 879 W Lakewood Blvd
- 14878 Sagebrush Dr
- 921 Meadow Ridge Dr
- 331 N Division Ave
- 2415 Nuttall Ct Unit 28
- 2918 Foxboro Ln
- 14921 Creek Edge Dr
- 893 W Lakewood Blvd
- 14280 James St
- 2978 Creek Edge Ct
- 2952 Red Alder Dr
- 14921 Timberpine Ct
- 14967 Timberoak St
- 562 Cherry Ln Unit 73
- 3112 Thornbury Dr
- 2967 152nd Ave
- 40 Bay Circle Dr
- 3080 Silver Fir Ct
- 492 Cherry Ln Unit 90
- 14792 James St
- 14825 James St
- 14825 James St
- 14777 James St
- 470 Olde Deer Trail
- 2505 Meadowcreek Ln
- 2505 Meadowcreek Ln
- 2505 Meadowcreek Ln
- 460 Olde Deer Trail
- 446 Olde Deer Trail
- 14765 James St
- 477 Highbanks Ct
- 14786 James St
- 469 Highbanks Ct
- 2442 Meadowcreek Ln
- 14909 James St
- 457 Highbanks Ct
- 14749 James St
- 14745 Powderhorn Trail
- 438 Olde Deer Trail
