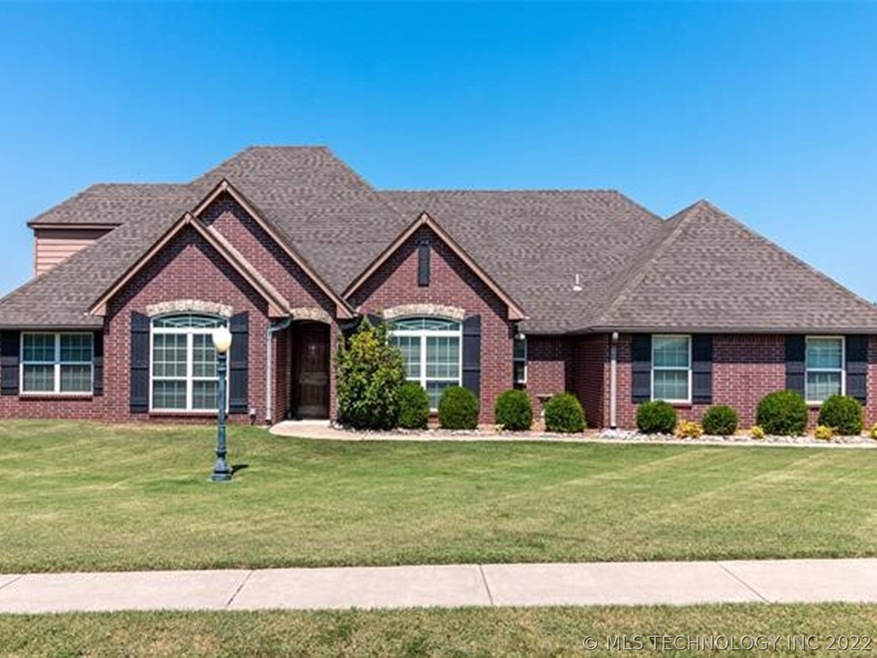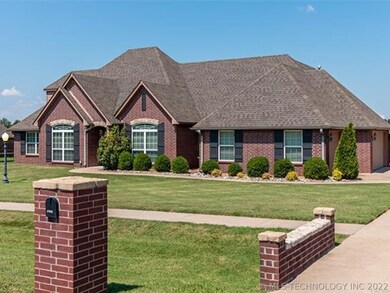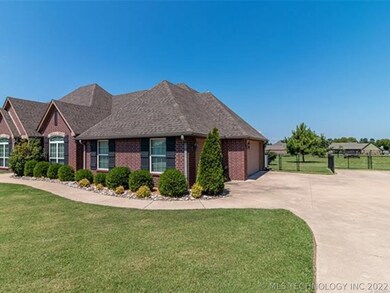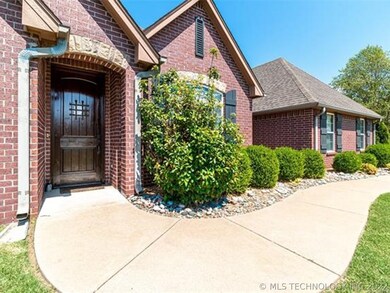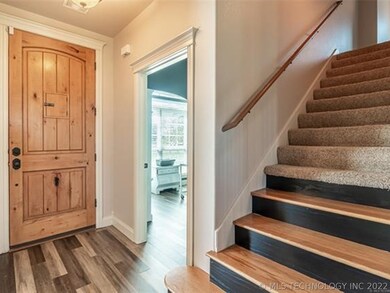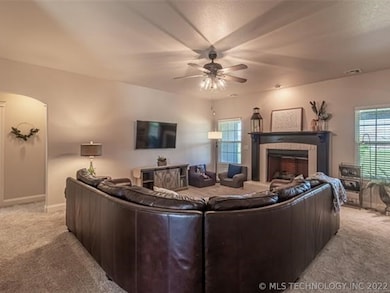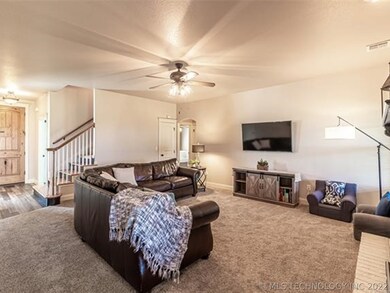
14793 E Fieldstone Dr S Claremore, OK 74017
Highlights
- Wood Flooring
- High Ceiling
- Covered patio or porch
- Justus-Tiawah Public School Rated A-
- Granite Countertops
- 3 Car Attached Garage
About This Home
As of November 2021Fabulous home in Fieldstone Estates one of Claremore's nicest rural subdivisions for sale with 3 bedrooms, 2.5 baths, 3 car garage. Split floor plan and cabinets galore. All kinds of storage everywhere. Plus approximately 700 sq ft unfinished area upstairs complete with electric and stubbed out plumbing. Formal dining separated from kitchen by pantry and coffee bar/butler's pantry area. Fresh interior paint throughout. Master has a really large closet and the mudroom will blow your mind! See it now!
Last Agent to Sell the Property
Keller Williams Premier License #85834 Listed on: 08/26/2021

Home Details
Home Type
- Single Family
Est. Annual Taxes
- $2,338
Year Built
- Built in 2010
Lot Details
- 1 Acre Lot
- South Facing Home
- Chain Link Fence
HOA Fees
- $13 Monthly HOA Fees
Parking
- 3 Car Attached Garage
- Side Facing Garage
Home Design
- Brick Exterior Construction
- Slab Foundation
- Wood Frame Construction
- Fiberglass Roof
- Asphalt
Interior Spaces
- 2,395 Sq Ft Home
- High Ceiling
- Ceiling Fan
- Gas Log Fireplace
- Vinyl Clad Windows
- Insulated Windows
- Insulated Doors
- Fire and Smoke Detector
- Washer and Gas Dryer Hookup
Kitchen
- <<builtInOvenToken>>
- <<builtInRangeToken>>
- Plumbed For Ice Maker
- Dishwasher
- Granite Countertops
Flooring
- Wood
- Carpet
- Tile
Bedrooms and Bathrooms
- 3 Bedrooms
Eco-Friendly Details
- Energy-Efficient Windows
- Energy-Efficient Doors
Outdoor Features
- Covered patio or porch
- Rain Gutters
Schools
- Justus Tiawah Elementary And Middle School
- Claremore High School
Utilities
- Zoned Heating and Cooling
- Heating System Uses Gas
- Programmable Thermostat
- Gas Water Heater
- Septic Tank
Community Details
- Fieldstone Estates Subdivision
Ownership History
Purchase Details
Purchase Details
Home Financials for this Owner
Home Financials are based on the most recent Mortgage that was taken out on this home.Purchase Details
Home Financials for this Owner
Home Financials are based on the most recent Mortgage that was taken out on this home.Purchase Details
Home Financials for this Owner
Home Financials are based on the most recent Mortgage that was taken out on this home.Purchase Details
Home Financials for this Owner
Home Financials are based on the most recent Mortgage that was taken out on this home.Purchase Details
Home Financials for this Owner
Home Financials are based on the most recent Mortgage that was taken out on this home.Purchase Details
Home Financials for this Owner
Home Financials are based on the most recent Mortgage that was taken out on this home.Similar Homes in Claremore, OK
Home Values in the Area
Average Home Value in this Area
Purchase History
| Date | Type | Sale Price | Title Company |
|---|---|---|---|
| Quit Claim Deed | $1,500 | -- | |
| Warranty Deed | $325,000 | Apex Ttl & Closing Svcs Llc | |
| Deed | $55,000 | -- | |
| Warranty Deed | $236,000 | Apex Title & Closing Service | |
| Warranty Deed | $215,000 | Rogers County Abstract Co | |
| Warranty Deed | $228,500 | Multiple | |
| Warranty Deed | $24,000 | First American Title |
Mortgage History
| Date | Status | Loan Amount | Loan Type |
|---|---|---|---|
| Previous Owner | $576,000 | Construction | |
| Previous Owner | $322,452 | New Conventional | |
| Previous Owner | $49,500 | No Value Available | |
| Previous Owner | -- | No Value Available | |
| Previous Owner | $232,302 | FHA | |
| Previous Owner | $206,272 | New Conventional | |
| Previous Owner | $225,167 | Purchase Money Mortgage | |
| Previous Owner | $225,167 | FHA | |
| Previous Owner | $195,500 | Future Advance Clause Open End Mortgage |
Property History
| Date | Event | Price | Change | Sq Ft Price |
|---|---|---|---|---|
| 11/22/2021 11/22/21 | Sold | $325,000 | 0.0% | $136 / Sq Ft |
| 08/26/2021 08/26/21 | Pending | -- | -- | -- |
| 08/26/2021 08/26/21 | For Sale | $325,000 | +37.8% | $136 / Sq Ft |
| 07/04/2013 07/04/13 | Sold | $235,900 | -0.8% | $98 / Sq Ft |
| 03/27/2013 03/27/13 | Pending | -- | -- | -- |
| 03/27/2013 03/27/13 | For Sale | $237,900 | +10.7% | $99 / Sq Ft |
| 02/23/2012 02/23/12 | Sold | $215,000 | -12.2% | $90 / Sq Ft |
| 10/14/2011 10/14/11 | Pending | -- | -- | -- |
| 10/14/2011 10/14/11 | For Sale | $245,000 | -- | $102 / Sq Ft |
Tax History Compared to Growth
Tax History
| Year | Tax Paid | Tax Assessment Tax Assessment Total Assessment is a certain percentage of the fair market value that is determined by local assessors to be the total taxable value of land and additions on the property. | Land | Improvement |
|---|---|---|---|---|
| 2024 | $2,989 | $36,823 | $4,323 | $32,500 |
| 2023 | $2,989 | $35,750 | $2,750 | $33,000 |
| 2022 | $2,891 | $35,750 | $2,750 | $33,000 |
| 2021 | $2,372 | $27,966 | $2,750 | $25,216 |
| 2020 | $2,338 | $27,745 | $2,750 | $24,995 |
| 2019 | $2,277 | $26,299 | $2,750 | $23,549 |
| 2018 | $2,343 | $27,027 | $2,750 | $24,277 |
| 2017 | $2,185 | $26,793 | $2,750 | $24,043 |
| 2016 | $2,225 | $26,085 | $2,750 | $23,335 |
| 2015 | $2,166 | $25,242 | $2,750 | $22,492 |
| 2014 | $2,236 | $26,049 | $3,300 | $22,749 |
Agents Affiliated with this Home
-
Jody Grubbs

Seller's Agent in 2021
Jody Grubbs
Keller Williams Premier
(918) 798-7271
113 Total Sales
-
Katrina Pope
K
Buyer's Agent in 2021
Katrina Pope
Keller Williams Premier
(918) 283-2252
31 Total Sales
-
H
Seller's Agent in 2013
Heather Knife Chief
Inactive Office
-
Heather Brewster

Seller's Agent in 2012
Heather Brewster
Solid Rock, REALTORS
(918) 857-0466
177 Total Sales
Map
Source: MLS Technology
MLS Number: 2128944
APN: 660079659
- 19345 S Fieldstone E
- 14552 E Lake Dr
- 19805 S Lake Dr
- 1295 NE Easy St
- 18870 Timberlake
- 1805 NE Oakridge Dr
- 1203 N Miller Dr
- 16053 E Pueblo Rd
- 675 Oxford Ln
- 13559 E 463 Rd
- 18932 Spring Creek Ln
- 2701 Spring Creek St
- 18912 Spring Creek Ln
- 909 E Woods Ct
- 18950 S Canyon Creek Rd
- 14202 E 492 Rd
- 1114 N Kansas Ave
- 18005 S 4185 Rd
- 18820 S Kiowa Rd
- 1119 N Oklahoma Ave
