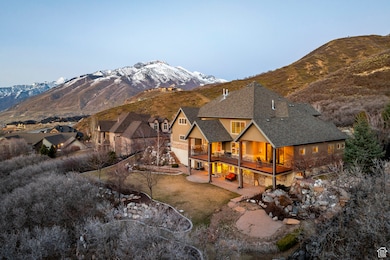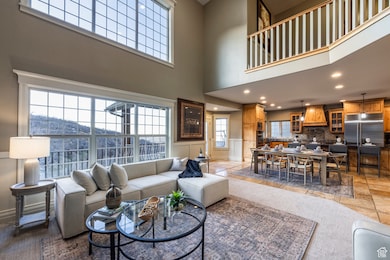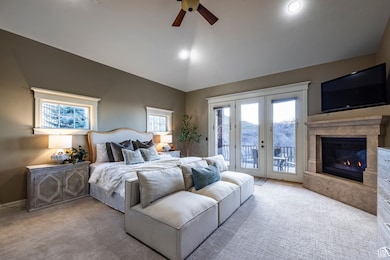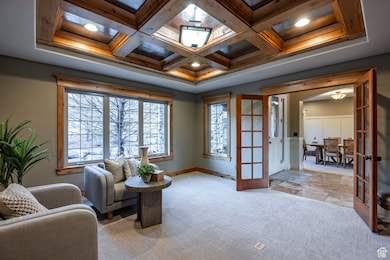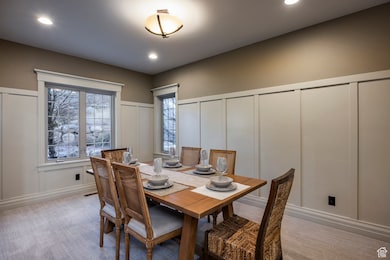14794 S Vintage View Ln Draper, UT 84020
Estimated payment $12,309/month
Highlights
- Second Kitchen
- Home Theater
- 0.7 Acre Lot
- Draper Park Middle School Rated A
- RV or Boat Parking
- Mature Trees
About This Home
Custom 2-Story estate home featuring the best of city and mountain living. Beautifully situated on the Draper East Bench, this home is right next to the Bonneville Shoreline Trail/Ann's Trail, tying into the coveted Corner Canyon Trail System. Accessed right out your backyard, the trails are perfect for hiking, mountain biking and trail running. The gourmet kitchen is a chef's dream, featuring high-end stainless steel appliances, granite countertops, and ample storage space. Whether you're hosting intimate gatherings or entertaining on a larger scale, the kitchen seamlessly flows into the dining area and living room, creating the perfect ambiance for socializing. Panoramic windows throughout the home capture breathtaking views of the surrounding mountains and valley, filling the space with natural light and enhancing the sense of tranquility. Step outside to the expansive deck, where you can enjoy al fresco dining or simply unwind while taking in the majestic scenery. The master suite is a sanctuary of comfort, boasting a spa-like ensuite bathroom with dual vanities, a soaking tub, and a walk-in shower. Six additional bedrooms provide plenty of space for family and guests, each thoughtfully designed with comfort and privacy in mind. The basement boasts a separate entrance to a mother-in-law apartment or ADU and even features one of the largest home theaters you will ever find.
Listing Agent
Summit Sotheby's International Realty License #5500002 Listed on: 03/03/2025

Home Details
Home Type
- Single Family
Est. Annual Taxes
- $8,289
Year Built
- Built in 2007
Lot Details
- 0.7 Acre Lot
- Sprinkler System
- Mature Trees
- Property is zoned Single-Family
Parking
- 4 Car Attached Garage
- RV or Boat Parking
Home Design
- Stone Siding
- Stucco
Interior Spaces
- 8,595 Sq Ft Home
- 3-Story Property
- Central Vacuum
- Vaulted Ceiling
- Ceiling Fan
- 2 Fireplaces
- Gas Log Fireplace
- Double Pane Windows
- French Doors
- Entrance Foyer
- Home Theater
- Den
- Alarm System
Kitchen
- Second Kitchen
- Built-In Double Oven
- Gas Range
- Range Hood
- Microwave
- Granite Countertops
- Disposal
Flooring
- Carpet
- Laminate
- Travertine
Bedrooms and Bathrooms
- 9 Bedrooms | 1 Primary Bedroom on Main
- Walk-In Closet
- In-Law or Guest Suite
- Hydromassage or Jetted Bathtub
- Bathtub With Separate Shower Stall
Laundry
- Dryer
- Washer
Basement
- Walk-Out Basement
- Basement Fills Entire Space Under The House
- Exterior Basement Entry
- Apartment Living Space in Basement
Accessible Home Design
- Level Entry For Accessibility
Schools
- Oak Hollow Elementary School
- Draper Park Middle School
- Corner Canyon High School
Utilities
- Forced Air Heating and Cooling System
- Natural Gas Connected
Community Details
- No Home Owners Association
- Oak Hollow Estates Subdivision
Listing and Financial Details
- Assessor Parcel Number 34-08-327-004
Map
Home Values in the Area
Average Home Value in this Area
Tax History
| Year | Tax Paid | Tax Assessment Tax Assessment Total Assessment is a certain percentage of the fair market value that is determined by local assessors to be the total taxable value of land and additions on the property. | Land | Improvement |
|---|---|---|---|---|
| 2025 | $8,289 | $1,690,500 | $489,600 | $1,200,900 |
| 2024 | $8,289 | $1,583,500 | $461,100 | $1,122,400 |
| 2023 | $8,286 | $1,571,200 | $409,500 | $1,161,700 |
| 2022 | $8,196 | $1,501,200 | $401,500 | $1,099,700 |
| 2021 | $7,616 | $1,191,600 | $303,700 | $887,900 |
| 2020 | $6,999 | $1,038,100 | $250,000 | $788,100 |
| 2019 | $7,052 | $1,022,000 | $234,200 | $787,800 |
| 2018 | $6,658 | $986,100 | $223,800 | $762,300 |
| 2017 | $6,428 | $912,000 | $223,800 | $688,200 |
| 2016 | $6,594 | $909,200 | $164,500 | $744,700 |
| 2015 | $5,704 | $728,300 | $132,500 | $595,800 |
| 2014 | -- | $714,300 | $162,200 | $552,100 |
Property History
| Date | Event | Price | Change | Sq Ft Price |
|---|---|---|---|---|
| 09/22/2025 09/22/25 | For Sale | $2,200,000 | 0.0% | $256 / Sq Ft |
| 09/17/2025 09/17/25 | Pending | -- | -- | -- |
| 03/03/2025 03/03/25 | For Sale | $2,200,000 | -- | $256 / Sq Ft |
Purchase History
| Date | Type | Sale Price | Title Company |
|---|---|---|---|
| Warranty Deed | -- | Sutherland Title | |
| Interfamily Deed Transfer | -- | Sutherland Title | |
| Warranty Deed | -- | Keystone Title Ins Agcy | |
| Special Warranty Deed | -- | Metro National Title | |
| Trustee Deed | $656,132 | Security Title Ins Agency | |
| Corporate Deed | -- | Backman Title Services | |
| Warranty Deed | -- | Accommodation | |
| Warranty Deed | -- | Merrill Title |
Mortgage History
| Date | Status | Loan Amount | Loan Type |
|---|---|---|---|
| Previous Owner | $120,000 | Purchase Money Mortgage | |
| Previous Owner | $572,000 | New Conventional | |
| Previous Owner | $1,275,000 | Purchase Money Mortgage | |
| Previous Owner | $307,500 | Purchase Money Mortgage |
Source: UtahRealEstate.com
MLS Number: 2067586
APN: 34-08-327-004-0000
- 909 E Rosebud Ct
- 14618 Gallatin Ln
- 498 W Maidengrass Way
- 1314 E Victor Ln
- 14793 S Vintage View Ln Unit 14
- 478 W Maidengrass Way S
- 492 W Maidengrass Way
- 14669 S Faulkridge Ct Unit 106
- 13189 S City Point Cove E Unit 4
- 15211 S Eagle Dr Unit 141
- 15219 S Eagle Dr Unit 141
- 2202 E Eagle Dr Unit 141
- 2196 E Eagle Dr Unit 141
- 15193 S Eagle Dr Unit 141
- 15183 S Eagle Dr Unit 141
- 15202 S Eagle Crest Dr Unit 140
- 15212 S Eagle Crest Dr Unit 141
- 581 E Draper Woods Way
- 14599 S Chaumont Ct
- 1263 E Wild Maple Ct
- 14747 S Draper Pointe Way
- 14527 S Travel Dr
- 15059 S Manilla Dr
- 186 E Future Way
- 1197 E Wild Tree Cir
- 14075 S Bangerter Pkwy
- 38 Manilla Cir
- 13604 S Vestry Rd
- 13343 S Minuteman Dr
- 14716 S Rising Star Way
- 277 W 13490 S
- 13043 Mountain Crest Cir Unit ID1249904P
- 13043 Mountain Crest Cir Unit ID1249906P
- 5071 N Marble Fox Way
- 2771 W Chestnut St
- 388 Draper Downs Dr
- 15542 S Plentiful Way
- 292 W Galena Park Blvd
- 461 W 13490 S
- 15300 S Porter Rockwell Blvd

