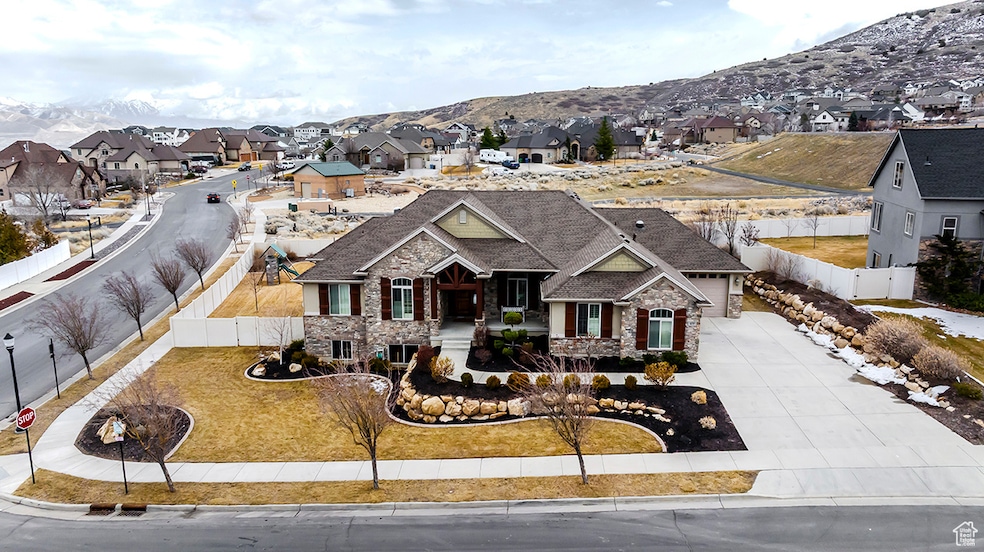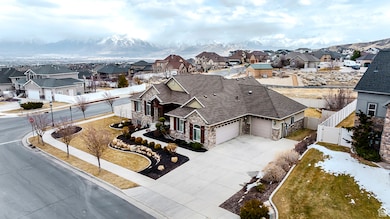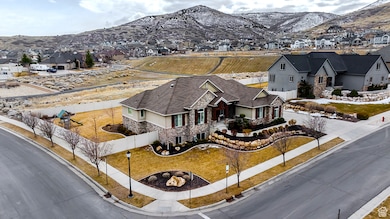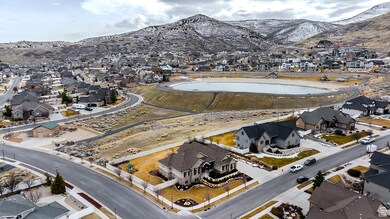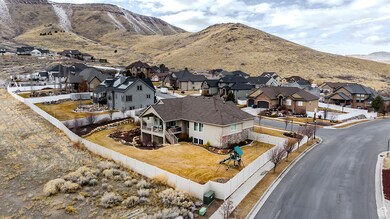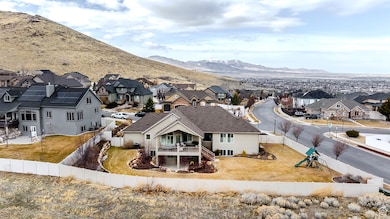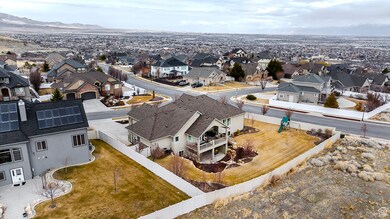
14797 S Alden View Cir Herriman, UT 84096
Estimated payment $5,913/month
Highlights
- Mountain View
- Wood Flooring
- Hydromassage or Jetted Bathtub
- Rambler Architecture
- Main Floor Primary Bedroom
- Corner Lot
About This Home
*NEW ROOF FEB. 2025!* Custom home on a prime .44-acre lot with breathtaking mountain and valley views, no backdoor neighbors, and direct access to Blackridge Reservoir and scenic hiking trails. Showcases vaulted ceilings, rich walnut floors, all-wood doors, plantation shutters, and exquisite custom trim throughout. Gourmet kitchen featuring custom cabinetry, seamlessly integrated Thermador appliances, and a skylit pantry. Convenient mudroom and oversized laundry room with custom cabinetry. Master on the main floor with his and her closets and a walk-in shower. Bright walkout basement built for entertaining, complete with a kitchenette with fridge drawers, surround sound, and large family room. Recent upgrades include a new water softener (2023) and new light fixtures throughout. Large covered patio with incredible mountain and valley views. Other highlights include: central vac system, alarm system, and an oversized three-car garage. This rare gem offers unmatched luxury, privacy, and outdoor adventure right in your backyard-don't miss it!
Home Details
Home Type
- Single Family
Est. Annual Taxes
- $5,816
Year Built
- Built in 2009
Lot Details
- 0.44 Acre Lot
- Lot Dimensions are 130.0x144.0x150.0
- Cul-De-Sac
- Property is Fully Fenced
- Landscaped
- Corner Lot
- Terraced Lot
- Sprinkler System
- Property is zoned Single-Family, 1115
Parking
- 3 Car Garage
Property Views
- Mountain
- Valley
Home Design
- Rambler Architecture
- Stone Siding
- Asphalt
- Stucco
Interior Spaces
- 5,240 Sq Ft Home
- 2-Story Property
- Central Vacuum
- Ceiling Fan
- Skylights
- Gas Log Fireplace
- Double Pane Windows
- Plantation Shutters
- Great Room
- Attic Fan
- Alarm System
- Gas Dryer Hookup
Kitchen
- Gas Range
- Range Hood
- Microwave
- Disposal
Flooring
- Wood
- Carpet
- Tile
Bedrooms and Bathrooms
- 3 Main Level Bedrooms
- Primary Bedroom on Main
- Walk-In Closet
- Hydromassage or Jetted Bathtub
- Bathtub With Separate Shower Stall
Basement
- Walk-Out Basement
- Basement Fills Entire Space Under The House
- Exterior Basement Entry
- Natural lighting in basement
Outdoor Features
- Covered patio or porch
Schools
- Blackridge Elementary School
Utilities
- Forced Air Heating and Cooling System
- Natural Gas Connected
Community Details
- No Home Owners Association
- Rosecrest Plat P Subdivision
Listing and Financial Details
- Assessor Parcel Number 32-12-301-037
Map
Home Values in the Area
Average Home Value in this Area
Tax History
| Year | Tax Paid | Tax Assessment Tax Assessment Total Assessment is a certain percentage of the fair market value that is determined by local assessors to be the total taxable value of land and additions on the property. | Land | Improvement |
|---|---|---|---|---|
| 2023 | $5,816 | $918,400 | $264,300 | $654,100 |
| 2022 | $6,087 | $942,000 | $259,100 | $682,900 |
| 2021 | $4,998 | $679,000 | $207,300 | $471,700 |
| 2020 | $4,804 | $615,200 | $207,300 | $407,900 |
| 2019 | $5,071 | $638,400 | $193,100 | $445,300 |
| 2018 | $4,749 | $588,800 | $186,100 | $402,700 |
| 2017 | $4,457 | $546,300 | $186,100 | $360,200 |
| 2016 | $4,216 | $495,800 | $185,900 | $309,900 |
| 2015 | $4,205 | $479,200 | $171,700 | $307,500 |
| 2014 | $4,033 | $450,200 | $162,900 | $287,300 |
Property History
| Date | Event | Price | Change | Sq Ft Price |
|---|---|---|---|---|
| 04/17/2025 04/17/25 | Pending | -- | -- | -- |
| 04/15/2025 04/15/25 | Price Changed | $979,000 | 0.0% | $187 / Sq Ft |
| 04/15/2025 04/15/25 | For Sale | $979,000 | -0.6% | $187 / Sq Ft |
| 04/09/2025 04/09/25 | Pending | -- | -- | -- |
| 03/08/2025 03/08/25 | For Sale | $985,000 | -- | $188 / Sq Ft |
Purchase History
| Date | Type | Sale Price | Title Company |
|---|---|---|---|
| Special Warranty Deed | -- | None Listed On Document | |
| Special Warranty Deed | -- | None Available | |
| Special Warranty Deed | -- | None Available | |
| Special Warranty Deed | -- | Metro National Title |
Mortgage History
| Date | Status | Loan Amount | Loan Type |
|---|---|---|---|
| Open | $600,000 | New Conventional |
Similar Homes in Herriman, UT
Source: UtahRealEstate.com
MLS Number: 2069130
APN: 32-12-301-037-0000
- 14928 S Aurora Vista Cir
- 5366 W Pulley Ln
- 14604 S Edgemere Dr
- 14553 S Edgemere Dr
- 5574 W Lookout Mesa Cir Unit 117
- 5314 W Rolling Brook Dr
- 5229 W Armada Way
- 5138 W Fortrose Dr
- 15146 S Secret Canyon Cir
- 5178 Hedgerose Dr
- 5094 Valmont Way
- 5729 Sol Vista Cir
- 14488 S Stone Stream St
- 14481 S Stone Stream St
- 5116 W Rock Butte
- 4932 W Juniper Bend Dr
- 14757 S Quiet Glen Dr
- 14282 Prairie Dawn Ln
- 14499 S Siltstone Rd
- 14349 S Round Rock Dr
